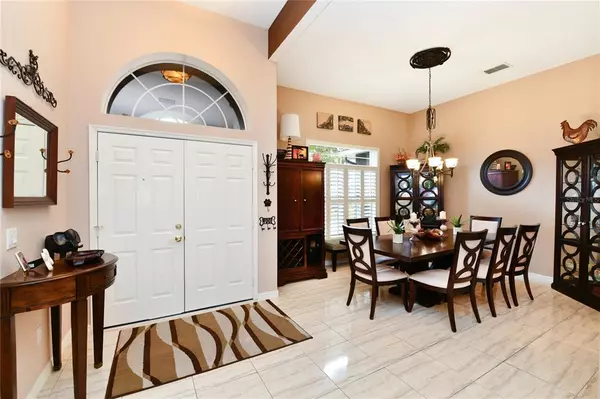$722,500
$710,000
1.8%For more information regarding the value of a property, please contact us for a free consultation.
6 Beds
4 Baths
3,484 SqFt
SOLD DATE : 03/11/2022
Key Details
Sold Price $722,500
Property Type Single Family Home
Sub Type Single Family Residence
Listing Status Sold
Purchase Type For Sale
Square Footage 3,484 sqft
Price per Sqft $207
Subdivision Windsor Place Ph 01
MLS Listing ID O6000400
Sold Date 03/11/22
Bedrooms 6
Full Baths 4
Construction Status Financing,Inspections
HOA Fees $25/ann
HOA Y/N Yes
Year Built 1994
Annual Tax Amount $5,051
Lot Size 0.440 Acres
Acres 0.44
Property Description
Multiple offers...See Realtor Only Remarks. Incredible pool home with six bedrooms and four baths! Fabulous layout, formal living room and dining room. Kitchen overlooks the family room. All rooms lead to the screened in porch and pool/spa! Master Suite with a fantastic bath/Jacuzzi tub and separate shower. Perfect home for In-laws or guests, with a second family room/sitting room in the back with two bedrooms and a bath! House sits on a private almost 1/2 acre lot. Home has an additional bedroom and bath off the master bedroom...perfect for an office or baby's room. Located in the much desired Windsor Place neighborhood in Belle Isle! Home was built by Gallimore Homes and is in awesome condition! New Roof in 2018, Re-plumbed in 2018, Water Heater new in 2019, Brand new carpet placed in the bedrooms Jan 2022. Replaced all interior and exterior lighting with energy efficient LED lights. New pool pump and new salt cell for the pool was recently installed. Two A/C units installed in 2011 and 2012. Pool was resurfaced in 2014 and the garage floor was painted and sealed in 2020. In 2012, High end Plantation shutters were put on every window and door throughout the home! Home has pavers installed and sealed around the pool and the entire front driveway. The exterior of the home was painted in 2020. Salt water heated pool! Screened enclosure over the pool, spa and patio/porch! Additional information on the layout of the home...From the front door, dining room on the left, master bedroom with full bath suite and study/extra bedroom and a bath on the right. Living room is in front of you. Behind dining and living rooms are the kitchen, kitchen nook and family room with fireplace. On the left side of the home is a hallway with two bedrooms and a bath and the laundry room which, then, leads to the garage. In the back of the home is a sliding plantation shutter that opens into a huge sitting room and off of the sitting room are two bedrooms and a bath. The Location is perfect! Between downtown Orlando and the International Airport. Surrounded by the Lake Conway Chain of Lakes...great for boating and outdoor fun! Excellent Schools include the Cornerstone Charter Academy just down the road.You've got to see this beautiful pool home with all the extras and a lot to offer! It's impressive!
Location
State FL
County Orange
Community Windsor Place Ph 01
Zoning R-1-AA
Rooms
Other Rooms Attic, Bonus Room, Den/Library/Office, Family Room, Formal Dining Room Separate, Formal Living Room Separate, Inside Utility
Interior
Interior Features Built-in Features, Ceiling Fans(s), Eat-in Kitchen, High Ceilings, Kitchen/Family Room Combo, Solid Surface Counters, Split Bedroom, Stone Counters, Thermostat, Window Treatments
Heating Central, Electric, Heat Pump
Cooling Central Air
Flooring Carpet, Tile
Fireplaces Type Family Room, Wood Burning
Furnishings Negotiable
Fireplace true
Appliance Dishwasher, Disposal, Dryer, Electric Water Heater, Ice Maker, Microwave, Range, Refrigerator
Laundry Inside, Laundry Room
Exterior
Exterior Feature Fence, Irrigation System, Lighting, Rain Gutters, Sidewalk, Sprinkler Metered
Parking Features Driveway, Garage Door Opener, Off Street, Parking Pad
Garage Spaces 2.0
Fence Wire, Wood
Pool Auto Cleaner, Child Safety Fence, Gunite, Heated, In Ground, Lighting, Pool Sweep, Salt Water, Screen Enclosure
Community Features Deed Restrictions, Park, Playground, Sidewalks, Tennis Courts
Utilities Available Cable Connected, Electricity Connected, Fire Hydrant, Public, Sewer Connected, Sprinkler Meter, Street Lights, Underground Utilities, Water Available
Amenities Available Park, Playground
Roof Type Shingle
Porch Covered, Front Porch, Patio, Porch, Rear Porch, Screened
Attached Garage true
Garage true
Private Pool Yes
Building
Lot Description Cul-De-Sac, City Limits, In County, Key Lot, Level, Sidewalk, Paved
Story 1
Entry Level One
Foundation Slab
Lot Size Range 1/4 to less than 1/2
Builder Name Gallimore Homes
Sewer Public Sewer
Water Public
Architectural Style Ranch
Structure Type Block, Stucco
New Construction false
Construction Status Financing,Inspections
Schools
Elementary Schools Shenandoah Elem
Middle Schools Conway Middle
High Schools Oak Ridge High
Others
Pets Allowed Yes
Senior Community No
Ownership Fee Simple
Monthly Total Fees $25
Acceptable Financing Cash, Conventional, FHA, VA Loan
Membership Fee Required Required
Listing Terms Cash, Conventional, FHA, VA Loan
Special Listing Condition None
Read Less Info
Want to know what your home might be worth? Contact us for a FREE valuation!

Our team is ready to help you sell your home for the highest possible price ASAP

© 2024 My Florida Regional MLS DBA Stellar MLS. All Rights Reserved.
Bought with RE/MAX MARKETPLACE

![<!-- Google Tag Manager --> (function(w,d,s,l,i){w[l]=w[l]||[];w[l].push({'gtm.start': new Date().getTime(),event:'gtm.js'});var f=d.getElementsByTagName(s)[0], j=d.createElement(s),dl=l!='dataLayer'?'&l='+l:'';j.async=true;j.src= 'https://www.googletagmanager.com/gtm.js?id='+i+dl;f.parentNode.insertBefore(j,f); })(window,document,'script','dataLayer','GTM-KJRGCWMM'); <!-- End Google Tag Manager -->](https://cdn.chime.me/image/fs/cmsbuild/2023129/11/h200_original_5ec185b3-c033-482e-a265-0a85f59196c4-png.webp)





