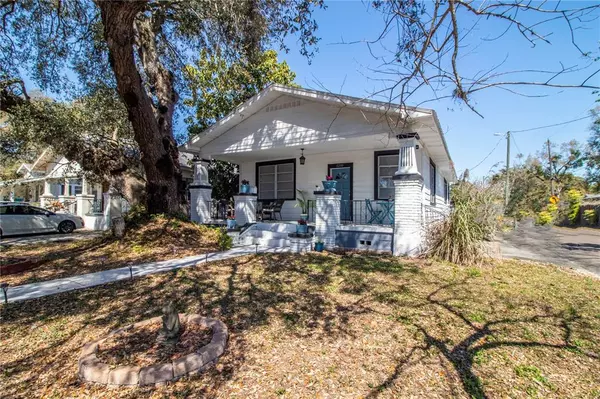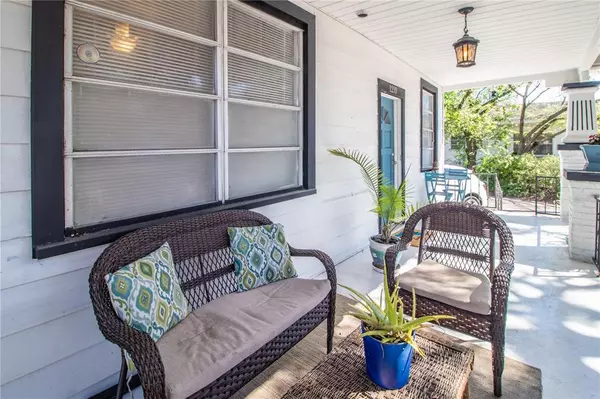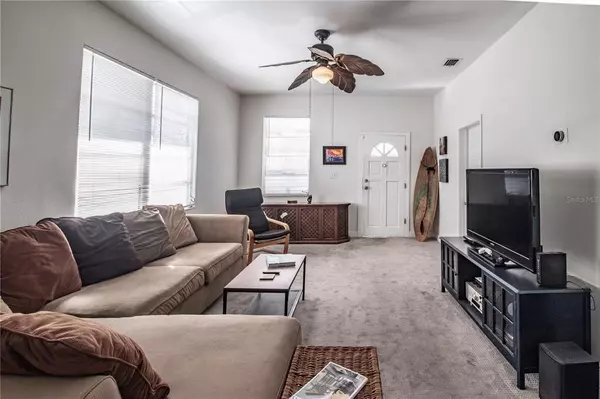$290,000
$300,000
3.3%For more information regarding the value of a property, please contact us for a free consultation.
3 Beds
2 Baths
1,144 SqFt
SOLD DATE : 04/06/2022
Key Details
Sold Price $290,000
Property Type Single Family Home
Sub Type Single Family Residence
Listing Status Sold
Purchase Type For Sale
Square Footage 1,144 sqft
Price per Sqft $253
Subdivision Canning Sub
MLS Listing ID T3357807
Sold Date 04/06/22
Bedrooms 3
Full Baths 2
HOA Y/N No
Year Built 1927
Annual Tax Amount $2,301
Lot Size 7,405 Sqft
Acres 0.17
Lot Dimensions 50x150
Property Description
Lovely 3 Bed, 2 Bath bungalow on a large corner lot with lots of curb appeal that includes an amazing front porch to enjoy the fantastic Tampa Bay weather. With an open floorplan and updates to the Kitchen and Baths, walk in to the Great Room that flows to the Dining area and into the Kitchen, all with high ceilings and lots of natural light. The Kitchen is very spacious, with plenty of cabinet space, granite counters and stainless appliances. The Primary Bedroom is in the back of the home with a conveniently placed full bath and the secondary bedrooms have a Jack-n-Jill bath to share. Step outside to the fenced backyard that is quite spacious and includes a large open patio with so much potential. Add a pergola for shade and a firepit for cooler evenings for ideal outdoor entertaining if you choose. The neighborhood has a nice mix of long time neighbors and younger residents buying and renovating the classic Ybor bungalows that are so popular right now. A plus is nearby 275 and I-4 that make for an easier commute. Thank you for your interest and for taking the time to see this home in person.
Location
State FL
County Hillsborough
Community Canning Sub
Zoning RS-50
Interior
Interior Features High Ceilings, Living Room/Dining Room Combo, Open Floorplan, Split Bedroom, Stone Counters
Heating Central
Cooling Central Air
Flooring Carpet, Tile
Fireplace false
Appliance Dryer, Microwave, Range, Refrigerator, Washer
Laundry Inside, Laundry Closet
Exterior
Exterior Feature Fence, Lighting
Utilities Available Electricity Connected
Roof Type Shingle
Garage false
Private Pool No
Building
Story 1
Entry Level One
Foundation Crawlspace
Lot Size Range 0 to less than 1/4
Sewer Public Sewer
Water Public
Structure Type Vinyl Siding
New Construction false
Schools
Elementary Schools Potter-Hb
Middle Schools Mclane-Hb
High Schools Middleton-Hb
Others
Pets Allowed Yes
Senior Community No
Ownership Fee Simple
Acceptable Financing Cash, Conventional
Listing Terms Cash, Conventional
Special Listing Condition None
Read Less Info
Want to know what your home might be worth? Contact us for a FREE valuation!

Our team is ready to help you sell your home for the highest possible price ASAP

© 2024 My Florida Regional MLS DBA Stellar MLS. All Rights Reserved.
Bought with BHHS FLORIDA PROPERTIES GROUP

![<!-- Google Tag Manager --> (function(w,d,s,l,i){w[l]=w[l]||[];w[l].push({'gtm.start': new Date().getTime(),event:'gtm.js'});var f=d.getElementsByTagName(s)[0], j=d.createElement(s),dl=l!='dataLayer'?'&l='+l:'';j.async=true;j.src= 'https://www.googletagmanager.com/gtm.js?id='+i+dl;f.parentNode.insertBefore(j,f); })(window,document,'script','dataLayer','GTM-KJRGCWMM'); <!-- End Google Tag Manager -->](https://cdn.chime.me/image/fs/cmsbuild/2023129/11/h200_original_5ec185b3-c033-482e-a265-0a85f59196c4-png.webp)





