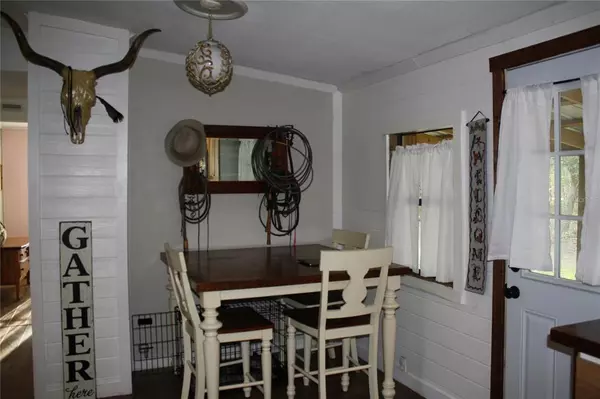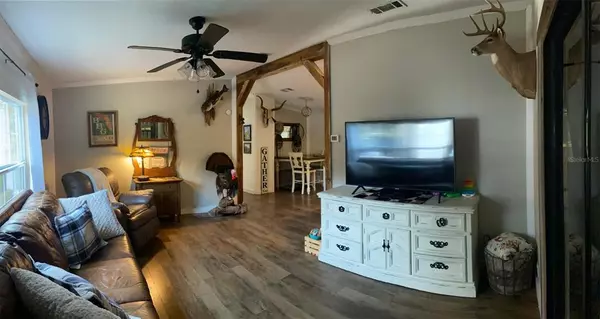$290,000
$289,900
For more information regarding the value of a property, please contact us for a free consultation.
2 Beds
2 Baths
828 SqFt
SOLD DATE : 04/29/2022
Key Details
Sold Price $290,000
Property Type Other Types
Sub Type Manufactured Home
Listing Status Sold
Purchase Type For Sale
Square Footage 828 sqft
Price per Sqft $350
Subdivision Tiger Creek Forest Add
MLS Listing ID L4928713
Sold Date 04/29/22
Bedrooms 2
Full Baths 2
Construction Status No Contingency
HOA Fees $41/ann
HOA Y/N Yes
Year Built 1989
Annual Tax Amount $1,318
Lot Size 4.650 Acres
Acres 4.65
Property Description
Country living at its finest. This cute 2/2 home is tucked away on almost 5 fenced acres. As you walk up to the front door there is a covered 8 x 34 front porch perfect for grilling or enjoying your coffee in a rocking chair in the mornings. This home has been completely gutted and remodeled. The AC, roof, and hot water heater are all less than three years old. This home features wood laminate flooring throughout the entire home. The kitchen offers wood countertops with wood cabinets and a pass-over bar. The open floor plan includes a living room that has a sliding glass door leading to a 12x23 screened-in porch. From the living room to the kitchen/dining area there is a beautiful wood beam threshold. There is an inside laundry room. The details in this home are superior. Step outside into your completely fenced yard for even more fun. As you drive into the driveway there is a welcoming wood arch and wood board fence. There is a 40x50 pole barn with a concrete floor for all your toys plus a 10x12 storage shed. Sit outside on the paver pad to enjoy a fire ring or gaze at the stars. This property is located in a small gated community offering surveillance camera security. Don't miss this home as it is perfect for a small family, first-time buyers, investors, or a retirement getaway. The opportunities are endless. Schedule your showing today.
Location
State FL
County Polk
Community Tiger Creek Forest Add
Interior
Interior Features Master Bedroom Main Floor, Open Floorplan
Heating Central
Cooling Central Air
Flooring Laminate
Fireplace false
Appliance Range, Refrigerator
Laundry Inside
Exterior
Exterior Feature Fence
Fence Board, Wire
Community Features Gated
Utilities Available Electricity Connected
View Trees/Woods
Roof Type Shingle
Porch Covered, Front Porch, Screened
Garage false
Private Pool No
Building
Lot Description Cleared, Pasture
Entry Level One
Foundation Stilt/On Piling
Lot Size Range 2 to less than 5
Sewer Septic Tank
Water Well
Structure Type Vinyl Siding
New Construction false
Construction Status No Contingency
Schools
Elementary Schools Spook Hill Elem
Middle Schools Mclaughlin Middle
High Schools Frostproof Middle - Senior High
Others
Pets Allowed No
Senior Community No
Ownership Fee Simple
Monthly Total Fees $41
Acceptable Financing Cash, Conventional, FHA, USDA Loan, VA Loan
Membership Fee Required Required
Listing Terms Cash, Conventional, FHA, USDA Loan, VA Loan
Special Listing Condition None
Read Less Info
Want to know what your home might be worth? Contact us for a FREE valuation!

Our team is ready to help you sell your home for the highest possible price ASAP

© 2024 My Florida Regional MLS DBA Stellar MLS. All Rights Reserved.
Bought with KELLER WILLIAMS REALTY SMART 1

![<!-- Google Tag Manager --> (function(w,d,s,l,i){w[l]=w[l]||[];w[l].push({'gtm.start': new Date().getTime(),event:'gtm.js'});var f=d.getElementsByTagName(s)[0], j=d.createElement(s),dl=l!='dataLayer'?'&l='+l:'';j.async=true;j.src= 'https://www.googletagmanager.com/gtm.js?id='+i+dl;f.parentNode.insertBefore(j,f); })(window,document,'script','dataLayer','GTM-KJRGCWMM'); <!-- End Google Tag Manager -->](https://cdn.chime.me/image/fs/cmsbuild/2023129/11/h200_original_5ec185b3-c033-482e-a265-0a85f59196c4-png.webp)





