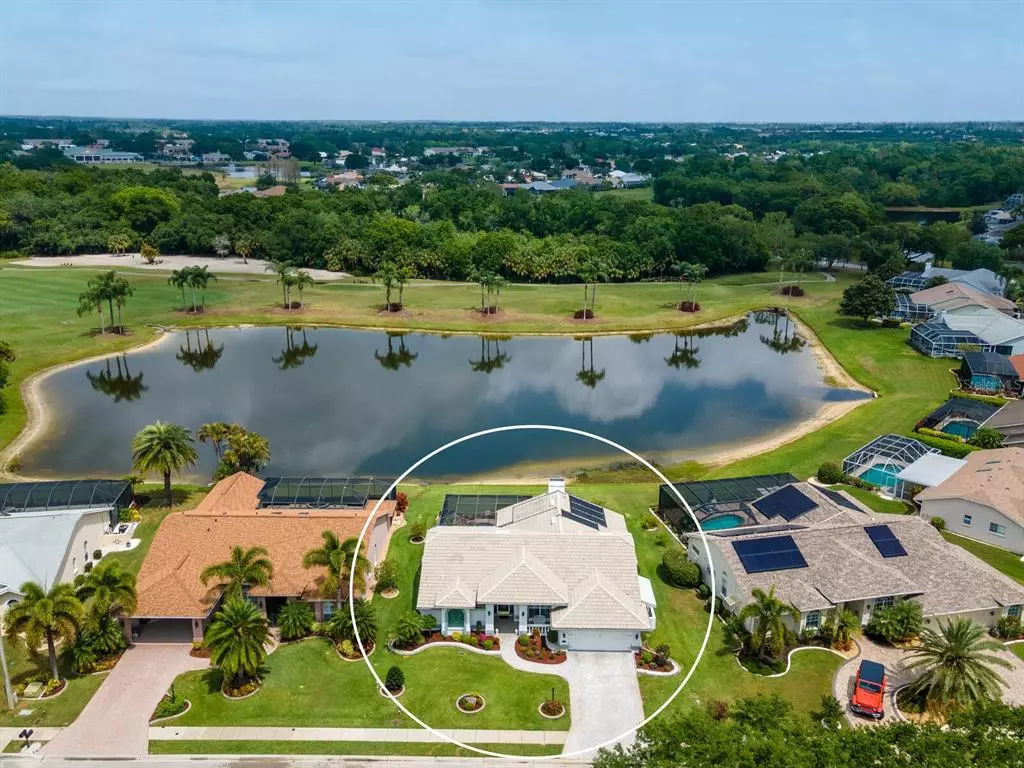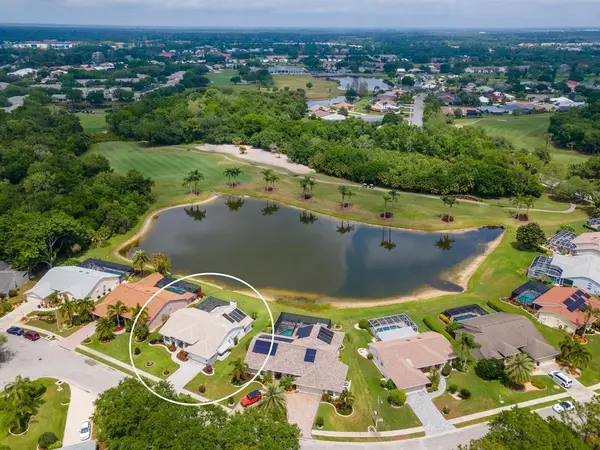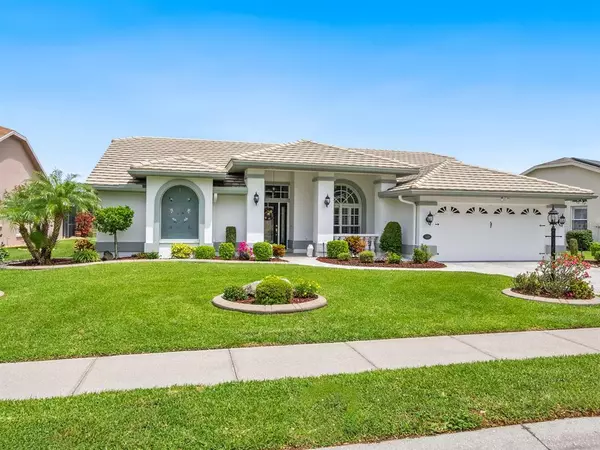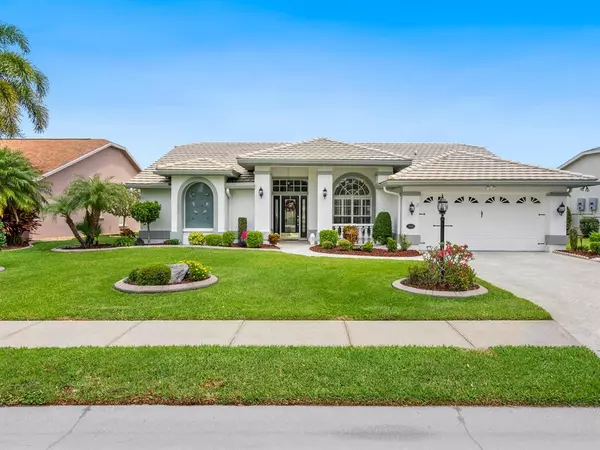$690,000
$689,900
For more information regarding the value of a property, please contact us for a free consultation.
3 Beds
2 Baths
1,887 SqFt
SOLD DATE : 05/19/2022
Key Details
Sold Price $690,000
Property Type Single Family Home
Sub Type Single Family Residence
Listing Status Sold
Purchase Type For Sale
Square Footage 1,887 sqft
Price per Sqft $365
Subdivision Tara Ph I
MLS Listing ID A4530548
Sold Date 05/19/22
Bedrooms 3
Full Baths 2
Construction Status Inspections
HOA Fees $83/ann
HOA Y/N Yes
Originating Board Stellar MLS
Year Built 1995
Annual Tax Amount $2,570
Lot Size 9,583 Sqft
Acres 0.22
Property Description
Location, location, location!! It has the million dollar view! This well loved home was built in 1995, by the current owners, has been impeccably maintained for the next lucky homeowner. Many upgrades have been done throughout the years. Crown molding throughout the living area. Plantation shutters on most windows. Aquarium window in the kitchen eating area, new wood cabinets, stone counters and stainless appliances. Enter the front door into a living room with triple sliders, that pocket all the way open, that showcase the spectacular lake views and on the other side of the lake is the 16th hole of TGCC. Formal dining room has a huge palladium window with southern exposure to let all that sunshine in. Family room has gorgeous views of the lake, real fireplace that has an electric insert presently. Triple sliders in the FR pocket all the way open. Split bedroom floor plan, Master bedroom on the western side of the house, two walk-in closets, full bath with soaking tub, updated walk in shower and picture perfect stain-glass window. Sliders in the MB pocket all the way open. Two other bedrooms on the eastern side of the house have large closets, updated bathroom with walk-in shower. The lanai has a paver deck, pool with a garden fountain and a large undercover area for all you entertaining/dining needs. Outdoor kitchen has been updated with a gas grill and stainless exhaust fan, refrigerator and ample counter space. Picture screen pool cage, lets you enjoy one of the nicest views at Tara. Driveway and walk-way have pavers that finsh off the perfectly manicured landscape. Large lot has mature trees and plenty of space between houses. This home comes with a Class A membership to Tara Golf and Country Club. Enjoy a championship, private golf course, clubhouse dining , tennis, full fitness center, community pool, bocce, pickle ball, and the nicest neighbors in Manatee county! Close to highway, airports, great shopping, dining and the greatest beaches on the west coast of FLa.
Location
State FL
County Manatee
Community Tara Ph I
Zoning PDR/WPE/
Rooms
Other Rooms Family Room, Formal Dining Room Separate, Formal Living Room Separate, Inside Utility
Interior
Interior Features Ceiling Fans(s), Crown Molding, Eat-in Kitchen, High Ceilings, Stone Counters, Walk-In Closet(s), Window Treatments
Heating Central
Cooling Central Air
Flooring Laminate, Tile
Fireplaces Type Electric
Fireplace true
Appliance Dishwasher, Disposal, Dryer, Electric Water Heater, Microwave, Range, Refrigerator, Washer
Laundry Laundry Room
Exterior
Exterior Feature Irrigation System, Outdoor Grill, Rain Gutters, Sidewalk
Parking Features Workshop in Garage
Garage Spaces 2.0
Pool Auto Cleaner, Gunite, In Ground, Lighting
Community Features Fitness Center, Golf Carts OK, Golf, Pool, Sidewalks, Tennis Courts
Utilities Available Public
Amenities Available Clubhouse, Fitness Center, Golf Course, Pickleball Court(s), Tennis Court(s)
Waterfront Description Pond
View Y/N 1
View Golf Course, Water
Roof Type Tile
Porch Covered, Screened
Attached Garage true
Garage true
Private Pool Yes
Building
Lot Description Near Golf Course, On Golf Course
Story 1
Entry Level One
Foundation Slab
Lot Size Range 0 to less than 1/4
Sewer Public Sewer
Water Public
Structure Type Block
New Construction false
Construction Status Inspections
Schools
Elementary Schools Tara Elementary
Middle Schools Braden River Middle
High Schools Braden River High
Others
Pets Allowed Yes
HOA Fee Include Cable TV, Internet, Recreational Facilities
Senior Community No
Pet Size Extra Large (101+ Lbs.)
Ownership Fee Simple
Monthly Total Fees $602
Acceptable Financing Cash, Conventional
Membership Fee Required Required
Listing Terms Cash, Conventional
Num of Pet 2
Special Listing Condition None
Read Less Info
Want to know what your home might be worth? Contact us for a FREE valuation!

Our team is ready to help you sell your home for the highest possible price ASAP

© 2024 My Florida Regional MLS DBA Stellar MLS. All Rights Reserved.
Bought with RE/MAX ALLIANCE GROUP

![<!-- Google Tag Manager --> (function(w,d,s,l,i){w[l]=w[l]||[];w[l].push({'gtm.start': new Date().getTime(),event:'gtm.js'});var f=d.getElementsByTagName(s)[0], j=d.createElement(s),dl=l!='dataLayer'?'&l='+l:'';j.async=true;j.src= 'https://www.googletagmanager.com/gtm.js?id='+i+dl;f.parentNode.insertBefore(j,f); })(window,document,'script','dataLayer','GTM-KJRGCWMM'); <!-- End Google Tag Manager -->](https://cdn.chime.me/image/fs/cmsbuild/2023129/11/h200_original_5ec185b3-c033-482e-a265-0a85f59196c4-png.webp)





