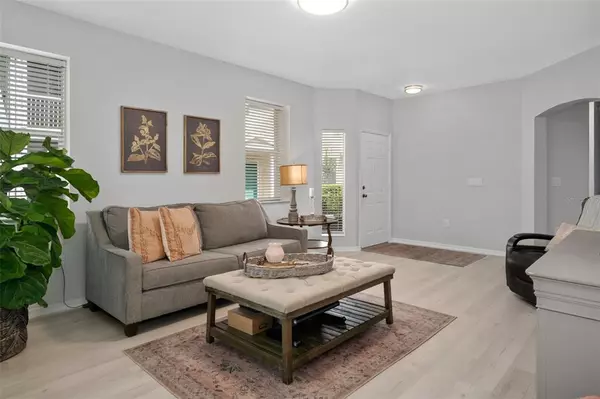$297,000
$309,999
4.2%For more information regarding the value of a property, please contact us for a free consultation.
2 Beds
2 Baths
1,360 SqFt
SOLD DATE : 07/01/2022
Key Details
Sold Price $297,000
Property Type Condo
Sub Type Condominium
Listing Status Sold
Purchase Type For Sale
Square Footage 1,360 sqft
Price per Sqft $218
Subdivision Lakes At Heron Cove Condo Ph 07
MLS Listing ID U8163934
Sold Date 07/01/22
Bedrooms 2
Full Baths 2
Construction Status Appraisal,Financing,Inspections
HOA Fees $280/mo
HOA Y/N Yes
Originating Board Stellar MLS
Year Built 2006
Annual Tax Amount $2,467
Lot Size 0.690 Acres
Acres 0.69
Property Description
Lovely-Move in Ready Home, located in the beautiful gated community of "Lakes at Heron Cove". This community sits on the 60 acre, ski Lake Bird, and offers a community pool, dock, boat ramp, cabana, recreational area, walking paths and nature filled boardwalks. This 2 bedroom, 2 full bathroom, 1 car garage, home is extremely desirable because it is ground level, set up in a split floor plan with the kitchen as the heart of the home, complete with 42 inch wood cabinets, and a large breakfast bar. Very open, light and bright, with sliding glass doors opening to your sunroom lanai, where you will enjoy magnificent water views and bird watching. Lots of updates, freshly painted, and no carpet in this one. New Roof in 2022 and New AC in 2019. Centrally located with expressway access to Tampa, Collier Publix right across the street, and Gorgeous Florida Beaches near by. Come see this charmer today, and make it your New Home!
Location
State FL
County Pasco
Community Lakes At Heron Cove Condo Ph 07
Zoning MPUD
Rooms
Other Rooms Great Room, Inside Utility
Interior
Interior Features Ceiling Fans(s), High Ceilings, Open Floorplan, Solid Surface Counters, Solid Wood Cabinets, Split Bedroom, Walk-In Closet(s)
Heating Central, Electric
Cooling Central Air
Flooring Laminate, Tile
Fireplace false
Appliance Dishwasher, Disposal, Dryer, Electric Water Heater, Microwave, Range, Refrigerator, Washer
Exterior
Exterior Feature Irrigation System, Lighting, Sidewalk, Sliding Doors
Garage Spaces 1.0
Community Features Deed Restrictions, Fishing, Gated, Pool, Sidewalks, Water Access, Waterfront
Utilities Available Cable Available, Cable Connected, Electricity Connected, Fiber Optics, Public, Sprinkler Meter, Street Lights, Water Connected
Waterfront Description Lake
View Y/N 1
Water Access 1
Water Access Desc Lake
Roof Type Shingle
Attached Garage true
Garage true
Private Pool No
Building
Story 1
Entry Level One
Foundation Slab
Lot Size Range 1/2 to less than 1
Sewer Public Sewer
Water Public
Structure Type Block, Vinyl Siding, Wood Frame
New Construction false
Construction Status Appraisal,Financing,Inspections
Schools
Elementary Schools Lake Myrtle Elementary-Po
Middle Schools Charles S. Rushe Middle-Po
High Schools Sunlake High School-Po
Others
Pets Allowed Yes
HOA Fee Include Pool, Insurance, Maintenance Structure, Maintenance Grounds, Management, Pool, Private Road
Senior Community No
Pet Size Large (61-100 Lbs.)
Ownership Fee Simple
Monthly Total Fees $280
Membership Fee Required Required
Num of Pet 2
Special Listing Condition None
Read Less Info
Want to know what your home might be worth? Contact us for a FREE valuation!

Our team is ready to help you sell your home for the highest possible price ASAP

© 2024 My Florida Regional MLS DBA Stellar MLS. All Rights Reserved.
Bought with J A D FL HOME INC

![<!-- Google Tag Manager --> (function(w,d,s,l,i){w[l]=w[l]||[];w[l].push({'gtm.start': new Date().getTime(),event:'gtm.js'});var f=d.getElementsByTagName(s)[0], j=d.createElement(s),dl=l!='dataLayer'?'&l='+l:'';j.async=true;j.src= 'https://www.googletagmanager.com/gtm.js?id='+i+dl;f.parentNode.insertBefore(j,f); })(window,document,'script','dataLayer','GTM-KJRGCWMM'); <!-- End Google Tag Manager -->](https://cdn.chime.me/image/fs/cmsbuild/2023129/11/h200_original_5ec185b3-c033-482e-a265-0a85f59196c4-png.webp)





