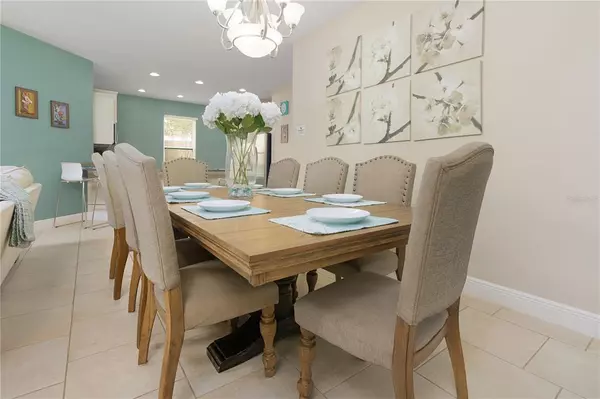$605,000
$600,000
0.8%For more information regarding the value of a property, please contact us for a free consultation.
5 Beds
4 Baths
2,038 SqFt
SOLD DATE : 07/06/2022
Key Details
Sold Price $605,000
Property Type Single Family Home
Sub Type Single Family Residence
Listing Status Sold
Purchase Type For Sale
Square Footage 2,038 sqft
Price per Sqft $296
Subdivision Solterra
MLS Listing ID O6022306
Sold Date 07/06/22
Bedrooms 5
Full Baths 4
Construction Status Financing
HOA Fees $211/qua
HOA Y/N Yes
Originating Board Stellar MLS
Year Built 2014
Annual Tax Amount $7,591
Lot Size 8,276 Sqft
Acres 0.19
Lot Dimensions 120x70
Property Description
AMAZING VACATION HOME WITH POOL & SPA IN A HIGHLY DESIRABLE, GATED COMMUNITY! Only 15 minutes from Disney, this 5 bedroom/4 bath home is perfect for either a permanent residence or an investment property. Featuring an open floor plan with large living spaces, this fully furnished home offers plenty of space for everyone in the family. The kitchen boasts stainless steel appliances and an adjacent dining area. Sliding glass doors lead outside to a fully screened lanai with a large pool and spa - perfect for relaxing in the sun with family and friends. The Solterra community offers the best in Florida living with 24-hour gated security, an amazing resort style clubhouse with oversized pool and water slide, lazy river, tiki bar, full lounge, tennis court, playground and fully equipped fitness center. Close to all local attractions, golf courses, restaurants and shopping. Over the past 18 months it has an occupancy level of 74% with an average nightly rate of $274. Better act fast!
Location
State FL
County Polk
Community Solterra
Rooms
Other Rooms Family Room
Interior
Interior Features Master Bedroom Main Floor, Thermostat
Heating Central
Cooling Central Air
Flooring Tile
Furnishings Furnished
Fireplace false
Appliance Built-In Oven, Dishwasher, Disposal, Dryer, Electric Water Heater, Exhaust Fan, Freezer, Ice Maker, Microwave, Range, Refrigerator, Washer
Laundry Inside, Laundry Room
Exterior
Exterior Feature Irrigation System, Outdoor Grill, Sidewalk
Garage Spaces 2.0
Pool Deck, Heated, Lighting
Community Features Deed Restrictions, Fitness Center, Gated, Irrigation-Reclaimed Water, Park, Playground, Pool, Sidewalks, Tennis Courts
Utilities Available Cable Available, Cable Connected, Electricity Available, Electricity Connected, Phone Available, Sewer Connected, Sprinkler Meter, Street Lights, Water Connected
Amenities Available Basketball Court, Cable TV, Clubhouse, Fitness Center, Gated, Park, Playground, Pool, Security, Spa/Hot Tub, Tennis Court(s), Trail(s)
Roof Type Tile
Porch Covered, Deck, Front Porch, Rear Porch, Screened
Attached Garage false
Garage true
Private Pool Yes
Building
Entry Level One
Foundation Slab
Lot Size Range 0 to less than 1/4
Sewer Public Sewer
Water None
Architectural Style Contemporary
Structure Type Stucco
New Construction false
Construction Status Financing
Schools
Elementary Schools Loughman Oaks Elem
Middle Schools Boone Middle
Others
Pets Allowed Yes
HOA Fee Include Guard - 24 Hour, Pool, Internet, Recreational Facilities, Security, Trash
Senior Community No
Ownership Fee Simple
Monthly Total Fees $543
Acceptable Financing Cash, Conventional
Membership Fee Required Required
Listing Terms Cash, Conventional
Special Listing Condition None
Read Less Info
Want to know what your home might be worth? Contact us for a FREE valuation!

Our team is ready to help you sell your home for the highest possible price ASAP

© 2024 My Florida Regional MLS DBA Stellar MLS. All Rights Reserved.
Bought with YOUR HOME SOLD GUARANTEED REAL

![<!-- Google Tag Manager --> (function(w,d,s,l,i){w[l]=w[l]||[];w[l].push({'gtm.start': new Date().getTime(),event:'gtm.js'});var f=d.getElementsByTagName(s)[0], j=d.createElement(s),dl=l!='dataLayer'?'&l='+l:'';j.async=true;j.src= 'https://www.googletagmanager.com/gtm.js?id='+i+dl;f.parentNode.insertBefore(j,f); })(window,document,'script','dataLayer','GTM-KJRGCWMM'); <!-- End Google Tag Manager -->](https://cdn.chime.me/image/fs/cmsbuild/2023129/11/h200_original_5ec185b3-c033-482e-a265-0a85f59196c4-png.webp)





