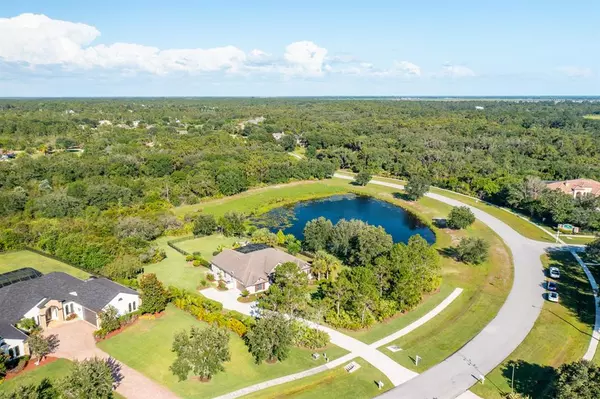$825,000
$865,000
4.6%For more information regarding the value of a property, please contact us for a free consultation.
3 Beds
2 Baths
2,194 SqFt
SOLD DATE : 07/21/2022
Key Details
Sold Price $825,000
Property Type Single Family Home
Sub Type Single Family Residence
Listing Status Sold
Purchase Type For Sale
Square Footage 2,194 sqft
Price per Sqft $376
Subdivision Preserve At Panther Ridge Ph Iii
MLS Listing ID A4535634
Sold Date 07/21/22
Bedrooms 3
Full Baths 2
Construction Status Inspections
HOA Fees $72/ann
HOA Y/N Yes
Originating Board Stellar MLS
Year Built 2003
Annual Tax Amount $3,998
Lot Size 1.370 Acres
Acres 1.37
Property Description
Welcome to your private oasis at the Preserve at Panther Ridge! One of the most sought after locations in East Manatee County offering “A” rated area schools, walking trails, lakes, tennis court, basketball court, & a new community playground. As you approach this 1.3+ acre estate, a long private driveway bids your entry. Like a well chosen necklace, the natural and lush landscaping adorns this lovely custom home; its jewels are the lake views and preserve beyond. Upon entering through large double doors, slip your shoes off and enjoy the feel of the “Sand Dollar” Coastal Collection luxury vinyl floors. Relax simply by absorbing the peace and quiet and the scenic views provided through each window. Neutral colors throughout draw your focus on this home's features. Lovely crown moldings, the accent of plantation shutters and volume ceilings throughout, frame the immediate views of the grand open spaces which overlook the pool/spa area and large fenced yard beyond. A handsome entertainer too; State of the art appliances make this kitchen a place where even a novice chef could create the perfect meal. Central Vacuum, in wall pest control, and Salt pool with propane heater are just some of the custom features found here. Adjacent to this home is a lovely pond with tranquil views; truly a storybook setting. A park bench waits to greet you. When the occasion is right, the new outdoor fire pit is ready to spark warm memories and make new ones. This lovingly maintained 3/2/2+ Den / pool home has custom quality construction and executive lifestyle with beauty and comfort all around; it’s understated elegance. There is no CDD fee here and low HOA fee; $875/ year. Close to many area amenities, restaurants and gulf beaches and more...You'll love to come home; to this tranquil setting; one of the nicest lots in this Preserve! It's the right fit for the nature lover in you!
Location
State FL
County Manatee
Community Preserve At Panther Ridge Ph Iii
Zoning PDA
Rooms
Other Rooms Den/Library/Office
Interior
Interior Features Attic Ventilator, Ceiling Fans(s), Central Vaccum, Crown Molding, Eat-in Kitchen, High Ceilings, In Wall Pest System, Kitchen/Family Room Combo, Master Bedroom Main Floor, Open Floorplan, Solid Wood Cabinets, Walk-In Closet(s), Window Treatments
Heating Heat Pump
Cooling Central Air
Flooring Carpet, Ceramic Tile, Concrete, Vinyl
Fireplace false
Appliance Cooktop, Dishwasher, Disposal, Dryer, Electric Water Heater, Microwave, Range, Refrigerator, Washer, Water Filtration System, Water Softener
Laundry Inside, Laundry Room
Exterior
Exterior Feature Irrigation System, Rain Gutters, Sliding Doors
Parking Features Garage Faces Side
Garage Spaces 2.0
Fence Fenced, Other
Pool Gunite, Heated, In Ground, Lighting, Salt Water
Community Features Deed Restrictions, Playground, Sidewalks, Tennis Courts
Utilities Available Cable Connected, Electricity Connected, Propane, Sprinkler Well, Underground Utilities
Amenities Available Basketball Court, Playground, Tennis Court(s), Trail(s)
View Y/N 1
View Trees/Woods, Water
Roof Type Shingle
Porch Covered, Enclosed, Front Porch, Patio, Rear Porch, Screened
Attached Garage true
Garage true
Private Pool Yes
Building
Lot Description Corner Lot
Entry Level One
Foundation Slab
Lot Size Range 1 to less than 2
Sewer Septic Tank
Water Well
Architectural Style Florida
Structure Type Block, Concrete, Stucco
New Construction false
Construction Status Inspections
Schools
Elementary Schools Robert E Willis Elementary
Middle Schools Nolan Middle
High Schools Lakewood Ranch High
Others
Pets Allowed Yes
Senior Community No
Pet Size Extra Large (101+ Lbs.)
Ownership Fee Simple
Monthly Total Fees $72
Acceptable Financing Cash, Conventional
Membership Fee Required Required
Listing Terms Cash, Conventional
Special Listing Condition None
Read Less Info
Want to know what your home might be worth? Contact us for a FREE valuation!

Our team is ready to help you sell your home for the highest possible price ASAP

© 2024 My Florida Regional MLS DBA Stellar MLS. All Rights Reserved.
Bought with COMPASS FLORIDA

![<!-- Google Tag Manager --> (function(w,d,s,l,i){w[l]=w[l]||[];w[l].push({'gtm.start': new Date().getTime(),event:'gtm.js'});var f=d.getElementsByTagName(s)[0], j=d.createElement(s),dl=l!='dataLayer'?'&l='+l:'';j.async=true;j.src= 'https://www.googletagmanager.com/gtm.js?id='+i+dl;f.parentNode.insertBefore(j,f); })(window,document,'script','dataLayer','GTM-KJRGCWMM'); <!-- End Google Tag Manager -->](https://cdn.chime.me/image/fs/cmsbuild/2023129/11/h200_original_5ec185b3-c033-482e-a265-0a85f59196c4-png.webp)





