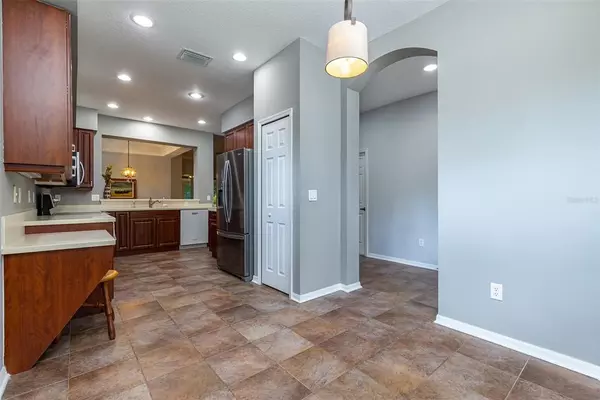$500,000
$425,000
17.6%For more information regarding the value of a property, please contact us for a free consultation.
2 Beds
2 Baths
1,702 SqFt
SOLD DATE : 07/26/2022
Key Details
Sold Price $500,000
Property Type Single Family Home
Sub Type Villa
Listing Status Sold
Purchase Type For Sale
Square Footage 1,702 sqft
Price per Sqft $293
Subdivision Aston Villas
MLS Listing ID T3382685
Sold Date 07/26/22
Bedrooms 2
Full Baths 2
Construction Status Inspections
HOA Fees $980/mo
HOA Y/N Yes
Originating Board Stellar MLS
Year Built 2004
Annual Tax Amount $4,531
Lot Size 7,405 Sqft
Acres 0.17
Property Description
Experience LUXURY SENIOR (55+) LIVING at ASTON GARDEN VILLAS! This IMPECCABLY MAINTAINED AND UPGRADED VILLA features two bedrooms, two bathrooms, an office alcove (computer niche), an EAT-IN KITCHEN with NEWER APPLIANCES. VOLUME CEILINGS! TWO CAR GARAGE, CERAMIC TILE THROUGHOUT, INDOOR LAUNDRY ROOM with cabinets & a built-in sink. OPEN FLOOR PLAN, a spacious living room and separate dining room! Enjoy the DELIGHTFUL SUN ROOM that’s fully enclosed with glass/screened windows, and a view of the PEACEFUL POND AND FOUNTAIN! Special features of this villa include a WELCOMING FRONT PORCH, PLANTATION SHUTTERS, CROWN MOLDING, WATER SOFTENER, NEW ROOF IN 2020 AND NEW HVAC IN 2019! Master suite has a walk-in closet plus an additional closet, private bathroom with two separate sink vanities, a large shower and private commode! Enjoy the fantastic ASTON GARDENS LIFESTYLE AMENITIES, including a COUNTRY CLUB STYLE CLUBHOUSE, an exceptional HEATED POOL, SPA and SUNDECK! Game Room with a billiard table! Fitness center, library, art studio, business center, beauty/barber salon and much more! TRANSPORTATION SERVICES AVAILABLE, 24 hr. ON-SITE SECURITY and an EMERGENCY RESPONSE SYSTEM! HOA fees include a Continental Breakfast 6 days a week, Champagne Sunday Brunch, one monthly dinner social, and a Recreational Social Activities Calendar offering an assortment of activities for the residents! HOA also includes basic cable, outside pest control, trash collection, water, sewer, exterior building maintenance, lawn/grounds maintenance. Additional meal programs can be purchased. HANDICAP ACCESSIBLE! CONVENIENTLY LOCATED NEAR "WESTCHASE". THIS IS MOVE-IN READY!
Location
State FL
County Hillsborough
Community Aston Villas
Zoning PD
Rooms
Other Rooms Breakfast Room Separate, Den/Library/Office, Formal Dining Room Separate, Great Room, Inside Utility, Storage Rooms
Interior
Interior Features Ceiling Fans(s), High Ceilings, Master Bedroom Main Floor, Open Floorplan, Thermostat, Walk-In Closet(s), Window Treatments
Heating Central
Cooling Central Air
Flooring Ceramic Tile
Fireplace false
Appliance Dishwasher, Dryer, Microwave, Range, Refrigerator, Washer
Laundry Inside, Laundry Room
Exterior
Exterior Feature Private Mailbox, Sidewalk
Parking Features Driveway
Garage Spaces 2.0
Community Features Deed Restrictions, Fitness Center, Pool, Sidewalks, Special Community Restrictions, Wheelchair Access
Utilities Available Cable Available, Electricity Connected
Amenities Available Cable TV, Clubhouse, Fitness Center, Optional Additional Fees, Wheelchair Access
View Y/N 1
Water Access 1
Water Access Desc Pond
View Trees/Woods
Roof Type Shingle
Porch Covered, Front Porch
Attached Garage true
Garage true
Private Pool No
Building
Lot Description In County
Entry Level One
Foundation Slab
Lot Size Range 0 to less than 1/4
Sewer Public Sewer
Water Public
Architectural Style Contemporary
Structure Type Stucco
New Construction false
Construction Status Inspections
Others
Pets Allowed Number Limit, Yes
HOA Fee Include Guard - 24 Hour, Pool, Maintenance Structure, Management, Pest Control, Pool, Recreational Facilities, Security, Sewer, Trash, Water
Senior Community Yes
Ownership Fee Simple
Monthly Total Fees $980
Acceptable Financing Cash, Conventional, FHA, VA Loan
Membership Fee Required Required
Listing Terms Cash, Conventional, FHA, VA Loan
Num of Pet 2
Special Listing Condition None
Read Less Info
Want to know what your home might be worth? Contact us for a FREE valuation!

Our team is ready to help you sell your home for the highest possible price ASAP

© 2024 My Florida Regional MLS DBA Stellar MLS. All Rights Reserved.
Bought with CHARLES RUTENBERG REALTY INC

![<!-- Google Tag Manager --> (function(w,d,s,l,i){w[l]=w[l]||[];w[l].push({'gtm.start': new Date().getTime(),event:'gtm.js'});var f=d.getElementsByTagName(s)[0], j=d.createElement(s),dl=l!='dataLayer'?'&l='+l:'';j.async=true;j.src= 'https://www.googletagmanager.com/gtm.js?id='+i+dl;f.parentNode.insertBefore(j,f); })(window,document,'script','dataLayer','GTM-KJRGCWMM'); <!-- End Google Tag Manager -->](https://cdn.chime.me/image/fs/cmsbuild/2023129/11/h200_original_5ec185b3-c033-482e-a265-0a85f59196c4-png.webp)





