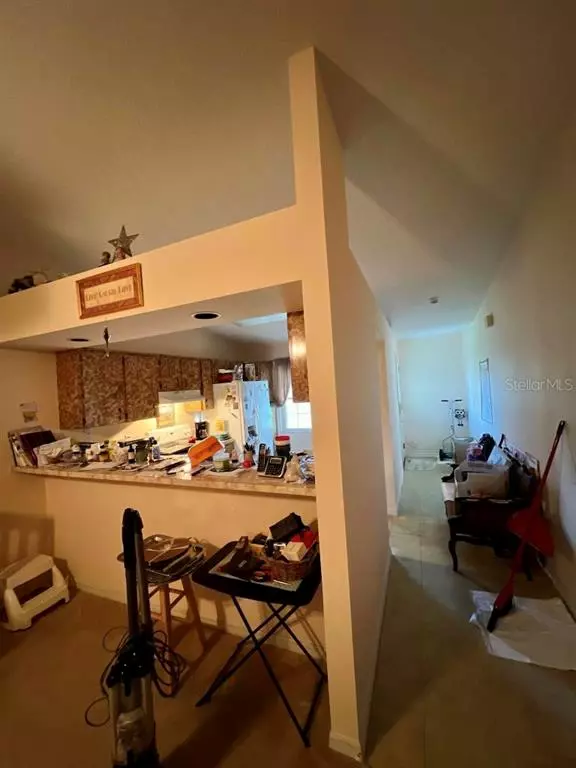$314,000
$319,900
1.8%For more information regarding the value of a property, please contact us for a free consultation.
2 Beds
2 Baths
2,302 SqFt
SOLD DATE : 08/08/2022
Key Details
Sold Price $314,000
Property Type Multi-Family
Sub Type Duplex
Listing Status Sold
Purchase Type For Sale
Square Footage 2,302 sqft
Price per Sqft $136
Subdivision Kingsland Country Estate
MLS Listing ID G5054473
Sold Date 08/08/22
Bedrooms 2
Construction Status Appraisal,Inspections
HOA Y/N No
Originating Board Stellar MLS
Year Built 1986
Annual Tax Amount $2,948
Lot Size 0.490 Acres
Acres 0.49
Property Description
**PRICE FURTHER REDUCED! OCALA INCOME DUPLEX - Attention investors - this excellent duplex with long-term tenants is located in a beautiful, well kept neighborhood and features NO HOA! Sturdy CBS and stone construction. The right side unit features newer windows, doors, and brand new A/C. Both units are large 2 bedroom / 2 bathroom homes. The left side unit offers a newer A/C, bath, and other updates. Newer roof installed in 2016. Both sides are currently rented month-to-month, and have the potential to be leased for $2,000 total or more rent per month! Both tenants wish to remain and are open to rent increases. Each unit has its own outside laundry room with secured door, just off the backyard patio. Located on a very large half-acre lot with a large back yard. Each unit has its own private driveway! An excellent investment property in a highly sought-after neighborhood. Schedule your showing today!
Location
State FL
County Marion
Community Kingsland Country Estate
Zoning R3
Interior
Interior Features Cathedral Ceiling(s), Ceiling Fans(s), High Ceilings, Living Room/Dining Room Combo, Master Bedroom Main Floor, Split Bedroom, Thermostat, Vaulted Ceiling(s), Walk-In Closet(s)
Heating Central
Cooling Central Air
Flooring Carpet, Ceramic Tile
Fireplace false
Appliance Dishwasher, Range, Range Hood, Refrigerator
Laundry Laundry Room, Outside
Exterior
Exterior Feature Storage
Parking Features Assigned, Driveway, Off Street
Utilities Available Cable Available, Electricity Connected, Phone Available, Water Connected
Roof Type Shingle
Garage false
Private Pool No
Building
Lot Description Paved
Entry Level One
Foundation Slab
Lot Size Range 1/4 to less than 1/2
Sewer Septic Tank
Water Well
Structure Type Block
New Construction false
Construction Status Appraisal,Inspections
Schools
Elementary Schools Hammett Bowen Jr. Elementary
Middle Schools Liberty Middle School
High Schools West Port High School
Others
Senior Community No
Ownership Fee Simple
Acceptable Financing Cash, Conventional, FHA, VA Loan
Listing Terms Cash, Conventional, FHA, VA Loan
Special Listing Condition None
Read Less Info
Want to know what your home might be worth? Contact us for a FREE valuation!

Our team is ready to help you sell your home for the highest possible price ASAP

© 2024 My Florida Regional MLS DBA Stellar MLS. All Rights Reserved.
Bought with SHOWCASE PROPERTIES OF CENTRAL

![<!-- Google Tag Manager --> (function(w,d,s,l,i){w[l]=w[l]||[];w[l].push({'gtm.start': new Date().getTime(),event:'gtm.js'});var f=d.getElementsByTagName(s)[0], j=d.createElement(s),dl=l!='dataLayer'?'&l='+l:'';j.async=true;j.src= 'https://www.googletagmanager.com/gtm.js?id='+i+dl;f.parentNode.insertBefore(j,f); })(window,document,'script','dataLayer','GTM-KJRGCWMM'); <!-- End Google Tag Manager -->](https://cdn.chime.me/image/fs/cmsbuild/2023129/11/h200_original_5ec185b3-c033-482e-a265-0a85f59196c4-png.webp)





