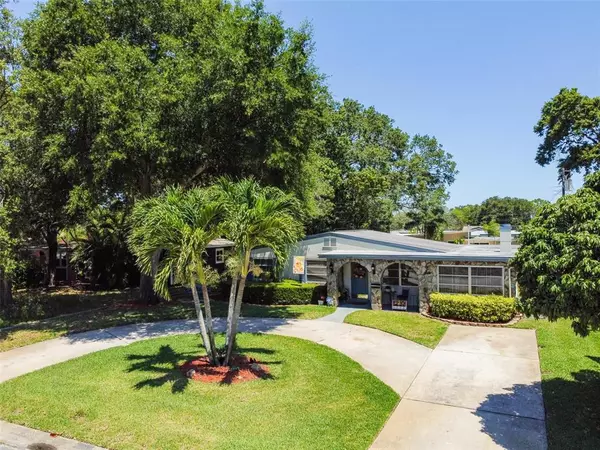$389,900
$389,900
For more information regarding the value of a property, please contact us for a free consultation.
3 Beds
1 Bath
1,183 SqFt
SOLD DATE : 08/15/2022
Key Details
Sold Price $389,900
Property Type Single Family Home
Sub Type Single Family Residence
Listing Status Sold
Purchase Type For Sale
Square Footage 1,183 sqft
Price per Sqft $329
Subdivision Disston Gardens
MLS Listing ID U8162222
Sold Date 08/15/22
Bedrooms 3
Full Baths 1
Construction Status Appraisal,Financing,Inspections
HOA Y/N No
Originating Board Stellar MLS
Year Built 1954
Annual Tax Amount $959
Lot Size 7,840 Sqft
Acres 0.18
Property Description
Back on the market! (Buyer's mortgage company went out of business on the day of closing.) This precious home has been the center of ONE family's love and memories for more than half of a century. The impeccably maintained 3 bedroom pool home is centrally located between the beach and downtown St. Pete. It features an enormous pool with new pump and filter (2021), sand beach, and a spacious back yard which has hosted countless parties and family gatherings throughout the years. Disston Heights, is known for having the highest elevation in all of St. Pete requiring no mandatory flood insurance. The neighborhood has quiet, walkable streets, numerous restaurants, coffee shops, and parks nearby. Inside the home, you'll find 3 bedrooms, expansive living room spaces, a kitchen overlooking the pool with new GE appliances, 2 year old AC, an inside laundry room, and a rare wood burning fireplace. This home is eagerly awaiting a new family to add their own personal touches, and create fond new memories. Schedule your tour today.
Location
State FL
County Pinellas
Community Disston Gardens
Direction N
Interior
Interior Features Ceiling Fans(s), Window Treatments
Heating Central
Cooling Central Air
Flooring Carpet, Tile
Fireplaces Type Free Standing, Living Room, Wood Burning
Fireplace true
Appliance Built-In Oven, Cooktop, Dryer, Electric Water Heater, Freezer, Microwave, Refrigerator, Washer
Exterior
Exterior Feature Fence, Irrigation System, Rain Gutters, Sliding Doors
Parking Features Circular Driveway, Driveway
Fence Wood
Pool Gunite, In Ground
Utilities Available Cable Available, Electricity Available, Sewer Connected, Sprinkler Well, Water Available
Roof Type Built-Up, Shingle
Porch Covered, Deck, Front Porch, Rear Porch
Attached Garage false
Garage false
Private Pool Yes
Building
Story 1
Entry Level One
Foundation Slab
Lot Size Range 0 to less than 1/4
Sewer Public Sewer
Water None
Architectural Style Ranch
Structure Type Stone, Stucco, Wood Frame
New Construction false
Construction Status Appraisal,Financing,Inspections
Others
Senior Community No
Ownership Fee Simple
Acceptable Financing Cash, Conventional, FHA, VA Loan
Listing Terms Cash, Conventional, FHA, VA Loan
Special Listing Condition None
Read Less Info
Want to know what your home might be worth? Contact us for a FREE valuation!

Our team is ready to help you sell your home for the highest possible price ASAP

© 2024 My Florida Regional MLS DBA Stellar MLS. All Rights Reserved.
Bought with KELLER WILLIAMS ON THE WATER

![<!-- Google Tag Manager --> (function(w,d,s,l,i){w[l]=w[l]||[];w[l].push({'gtm.start': new Date().getTime(),event:'gtm.js'});var f=d.getElementsByTagName(s)[0], j=d.createElement(s),dl=l!='dataLayer'?'&l='+l:'';j.async=true;j.src= 'https://www.googletagmanager.com/gtm.js?id='+i+dl;f.parentNode.insertBefore(j,f); })(window,document,'script','dataLayer','GTM-KJRGCWMM'); <!-- End Google Tag Manager -->](https://cdn.chime.me/image/fs/cmsbuild/2023129/11/h200_original_5ec185b3-c033-482e-a265-0a85f59196c4-png.webp)





