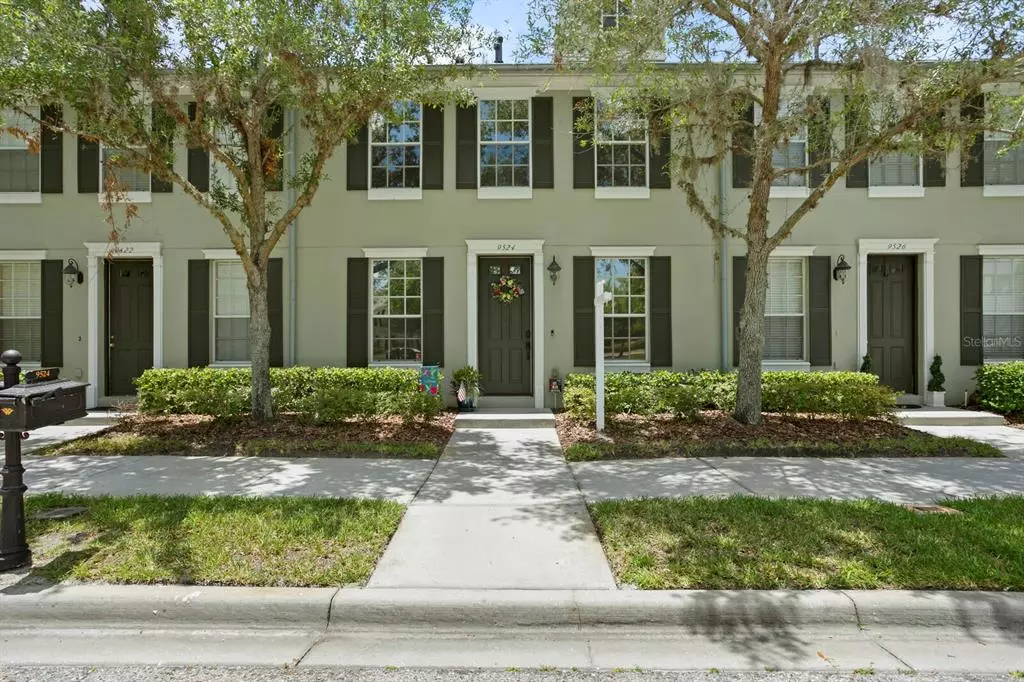$445,000
$443,000
0.5%For more information regarding the value of a property, please contact us for a free consultation.
3 Beds
3 Baths
1,452 SqFt
SOLD DATE : 09/01/2022
Key Details
Sold Price $445,000
Property Type Townhouse
Sub Type Townhouse
Listing Status Sold
Purchase Type For Sale
Square Footage 1,452 sqft
Price per Sqft $306
Subdivision Westchase Sec 324 Tr C-5
MLS Listing ID T3386633
Sold Date 09/01/22
Bedrooms 3
Full Baths 2
Half Baths 1
Construction Status Financing
HOA Fees $25/ann
HOA Y/N Yes
Originating Board Stellar MLS
Year Built 2004
Annual Tax Amount $5,413
Lot Size 1,742 Sqft
Acres 0.04
Property Description
HIGHLY SOUGHT AFTER & DESIRED townhome in WEST PARK VILLAGE of Westchase!! This beautiful 3 bedroom/2 1/2 bathroom townhome is UPDATED and MOVE-IN READY - Located in one of the best locations - West Park Village! As you enter you’ll walk into the Formal Living Room which can also be used as the Formal Dining Room or Office. Just off this area is a modern 1/2 bath with pedestal sink. You’ll love the CHEF'S Kitchen with wood cabinets, GRANITE countertops, breakfast bar, and tile backsplash, LARGE WALK-IN PANTRY and laundry room with cabinets and built-in shelves. The Kitchen combines the cozy eat-in dinette & family room which easily accommodates your large screen TV & leads to your private screened in back lanai complete with brick pavers. The 2-car garage has tons of overhead storage space is rear facing with alley access. ENGINEERED HARDWOOD & ceramic tile flooring throughout the first floor. Upstairs features vaulted bedroom ceilings. The MASTER BEDROOM flows into the updated ensuite bathroom complete with large walk-in shower, dual sink vanity with granite countertops, ceramic tile flooring, and spacious walk-in master closet with built-in organizers. The guest bathroom has a vanity with granite countertops, updated tile flooring, updated bath/shower tile, and a linen storage closet. The stairs have NEW CARPET and 2nd floor has NEW MODERN VINYL FLOORING. NEW interior paint downstairs & in both secondary bedrooms. NEW ROOF - replaced in March 2022. Water Heater 2017; TRANE AC 2014. Don’t miss this opportunity to enjoy maintenance free living at it’s finest. Enjoy FULL ACCESS to all of the amazing Westchase amenities including 2 community pools, toddler pool, 10 lighted tennis courts, playgrounds, splash park, outdoor ping pong tables, outdoor exercise equipment, basketball courts, picnic pavilions, nature trails and 2 tunnels to cross under Linebaugh Ave. Easy walking distance to the many restaurants, coffee shops and more within West Park Village. Close to Citrus Park Mall, Costco, International Plaza, the airport, and downtown Tampa. WELCOME HOME!!
Location
State FL
County Hillsborough
Community Westchase Sec 324 Tr C-5
Zoning PD
Rooms
Other Rooms Inside Utility
Interior
Interior Features Kitchen/Family Room Combo, Master Bedroom Upstairs, Solid Wood Cabinets, Stone Counters, Walk-In Closet(s), Window Treatments
Heating Electric, Natural Gas
Cooling Central Air
Flooring Carpet, Ceramic Tile, Hardwood, Laminate
Furnishings Unfurnished
Fireplace false
Appliance Dishwasher, Disposal, Dryer, Gas Water Heater, Ice Maker, Microwave, Range, Refrigerator, Washer
Laundry Inside, Laundry Room
Exterior
Exterior Feature Irrigation System, Rain Gutters, Sidewalk, Sliding Doors
Parking Features Alley Access, Garage Door Opener, Garage Faces Rear, On Street
Garage Spaces 2.0
Community Features Buyer Approval Required, Deed Restrictions, Golf, Irrigation-Reclaimed Water, Park, Playground, Pool, Sidewalks, Special Community Restrictions, Tennis Courts
Utilities Available Electricity Connected, Natural Gas Connected, Public, Sprinkler Recycled, Water Connected
Amenities Available Basketball Court, Fence Restrictions, Playground, Pool, Security, Tennis Court(s), Vehicle Restrictions
Roof Type Shingle
Porch Rear Porch, Screened
Attached Garage true
Garage true
Private Pool No
Building
Lot Description Sidewalk
Story 2
Entry Level Two
Foundation Slab
Lot Size Range 0 to less than 1/4
Sewer Public Sewer
Water Public
Architectural Style Florida
Structure Type Block, Wood Frame
New Construction false
Construction Status Financing
Schools
Elementary Schools Westchase-Hb
Middle Schools Davidsen-Hb
High Schools Alonso-Hb
Others
Pets Allowed Yes
HOA Fee Include Pool, Maintenance Structure, Maintenance Grounds
Senior Community No
Pet Size Extra Large (101+ Lbs.)
Ownership Fee Simple
Monthly Total Fees $266
Acceptable Financing Cash, Conventional, FHA, VA Loan
Membership Fee Required Required
Listing Terms Cash, Conventional, FHA, VA Loan
Num of Pet 4
Special Listing Condition None
Read Less Info
Want to know what your home might be worth? Contact us for a FREE valuation!

Our team is ready to help you sell your home for the highest possible price ASAP

© 2024 My Florida Regional MLS DBA Stellar MLS. All Rights Reserved.
Bought with REAL BROKER, LLC

![<!-- Google Tag Manager --> (function(w,d,s,l,i){w[l]=w[l]||[];w[l].push({'gtm.start': new Date().getTime(),event:'gtm.js'});var f=d.getElementsByTagName(s)[0], j=d.createElement(s),dl=l!='dataLayer'?'&l='+l:'';j.async=true;j.src= 'https://www.googletagmanager.com/gtm.js?id='+i+dl;f.parentNode.insertBefore(j,f); })(window,document,'script','dataLayer','GTM-KJRGCWMM'); <!-- End Google Tag Manager -->](https://cdn.chime.me/image/fs/cmsbuild/2023129/11/h200_original_5ec185b3-c033-482e-a265-0a85f59196c4-png.webp)





