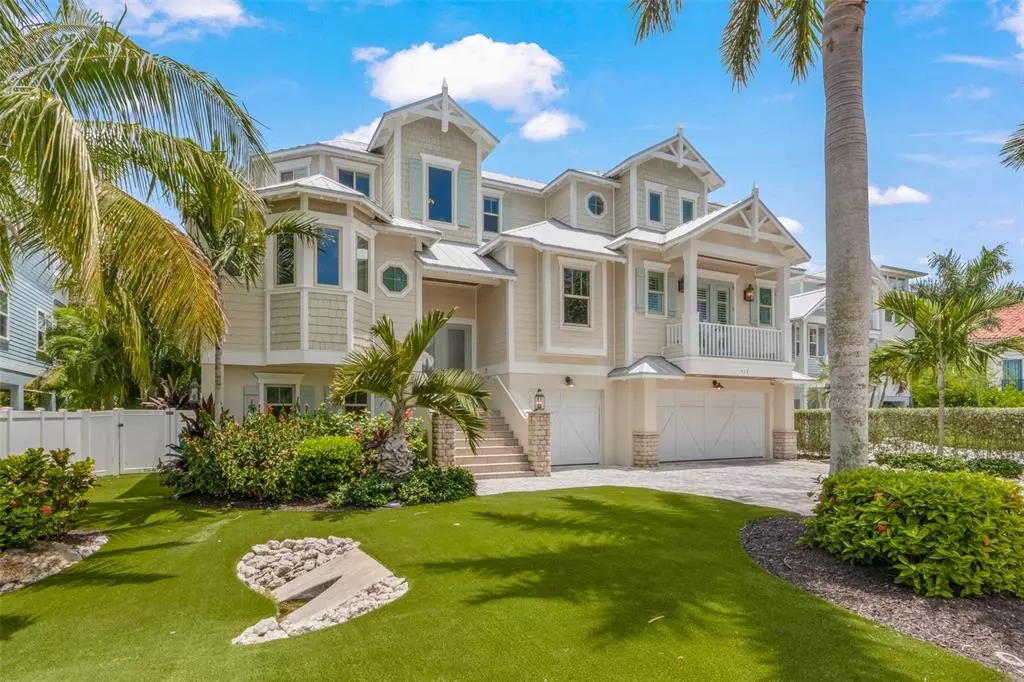$4,200,000
$4,650,000
9.7%For more information regarding the value of a property, please contact us for a free consultation.
3 Beds
5 Baths
3,534 SqFt
SOLD DATE : 09/02/2022
Key Details
Sold Price $4,200,000
Property Type Single Family Home
Sub Type Single Family Residence
Listing Status Sold
Purchase Type For Sale
Square Footage 3,534 sqft
Price per Sqft $1,188
Subdivision Villa Rosa
MLS Listing ID A4542474
Sold Date 09/02/22
Bedrooms 3
Full Baths 4
Half Baths 1
Construction Status Inspections
HOA Fees $66/ann
HOA Y/N Yes
Originating Board Stellar MLS
Year Built 2016
Annual Tax Amount $34,412
Lot Size 7,840 Sqft
Acres 0.18
Property Description
Welcome to 517 Villa Rosa Way. This custom home located in the exclusive community of Angler's Cove in the City of Anna Maria. Once you turn through the coral stone gate and onto the red brick paver street, you already realize you are in a special place. The home is on your left with southern exposure to the rear. You are welcomed by a three-car paver driveway and a maintenance free AstroTurf xeriscape front yard. Walk up the stairs to the double front doors or take the elevator from the ground level up to the living space above. Either way, you enter a spacious living room with soaring vaulted ceilings, a floor to ceiling stone fireplace and an open gourmet kitchen. The kitchen has custom cabinets reaching to ceiling above. The living and dining room have vaulted ceilings accented with wood moldings. There is covered deck off the living room that provides additional outdoor living space overlooking the canal, dock and newer boat lift. From this deck are stairs leading to the ground level pool, hot tub, and spacious shaded patio under the home. On main level is the master bedroom, split from the rest of the living space. It is accented with a wooden coffered ceiling, a designer walk-in closet, and luxury master bath. There is a hallway behind the kitchen that leads to a second on-suite bedroom and bath. There is also an office that could easily be transformed into a 4th bedroom with barn doors. There is a guest powder room and full laundry room. On the third floor there is a huge family room with a full wet bar with cabinets, ice maker, a beverage fridge, and another guest powder room. On this level there is a 3rd on-suite bedroom and bath. Out back on the ground level there is almost 1500 sq ft of covered outdoor entertaining area with can lights, ceiling fans, a heated pool and hot tub. This area is secluded by lush tropical landscaping on both sides of the property. From here, you can access your private dock with remote controlled 10,000 poundboat lift. The dock also has power, water and a fish cleaning station. The 3-car garage and side golf cart garage allow you plenty of room to store all your toys. The home is sold turnkey furnished with a list of seller’s exceptions. This community is comprised of full-time residents and second homes. It is a short walk to The Waterfront Restaurant, the City Pier, the free island trolley stops and all of the shops on Pine Ave. Unlike most of Anna Maria, it is not a community of vacation rental properties where your neighbors’ change weekly. The HOA rules only allow one 3-month rental per year and the tenants need to be vetted by the HOA. Come explore Villa Rosa and make it your special escape on Anna Maria Island.
Location
State FL
County Manatee
Community Villa Rosa
Zoning R1
Rooms
Other Rooms Bonus Room, Den/Library/Office, Family Room, Inside Utility
Interior
Interior Features Ceiling Fans(s), Crown Molding, Kitchen/Family Room Combo, Master Bedroom Main Floor, Open Floorplan, Smart Home, Vaulted Ceiling(s), Walk-In Closet(s), Window Treatments
Heating Central, Electric
Cooling Central Air
Flooring Ceramic Tile
Fireplaces Type Living Room
Fireplace true
Appliance Dishwasher, Disposal, Dryer, Gas Water Heater, Microwave, Range, Range Hood, Washer, Wine Refrigerator
Laundry Inside, Laundry Room
Exterior
Exterior Feature Awning(s), Balcony, Fence, Rain Gutters, Sprinkler Metered
Parking Features Driveway, Garage Door Opener, Golf Cart Garage, Under Building
Garage Spaces 4.0
Fence Vinyl
Pool Deck, Gunite, Heated, In Ground, Lighting, Tile
Utilities Available Cable Connected, Electricity Connected, Phone Available, Propane, Sewer Connected, Sprinkler Meter, Underground Utilities, Water Connected
Amenities Available Maintenance
Waterfront Description Canal - Saltwater
View Y/N 1
Water Access 1
Water Access Desc Canal - Saltwater
Roof Type Metal
Porch Covered
Attached Garage true
Garage true
Private Pool Yes
Building
Lot Description Cul-De-Sac, FloodZone, City Limits, Rolling Slope, Street Brick, Street Dead-End
Entry Level Three Or More
Foundation Stilt/On Piling
Lot Size Range 0 to less than 1/4
Sewer Public Sewer
Water Public
Architectural Style Elevated, Key West
Structure Type Block, Wood Frame
New Construction false
Construction Status Inspections
Schools
Elementary Schools Anna Maria Elementary
Middle Schools Martha B. King Middle
High Schools Manatee High
Others
Pets Allowed Yes
HOA Fee Include Maintenance Grounds
Senior Community No
Ownership Fee Simple
Monthly Total Fees $66
Membership Fee Required Required
Special Listing Condition None
Read Less Info
Want to know what your home might be worth? Contact us for a FREE valuation!

Our team is ready to help you sell your home for the highest possible price ASAP

© 2024 My Florida Regional MLS DBA Stellar MLS. All Rights Reserved.
Bought with SATO REAL ESTATE INC.

![<!-- Google Tag Manager --> (function(w,d,s,l,i){w[l]=w[l]||[];w[l].push({'gtm.start': new Date().getTime(),event:'gtm.js'});var f=d.getElementsByTagName(s)[0], j=d.createElement(s),dl=l!='dataLayer'?'&l='+l:'';j.async=true;j.src= 'https://www.googletagmanager.com/gtm.js?id='+i+dl;f.parentNode.insertBefore(j,f); })(window,document,'script','dataLayer','GTM-KJRGCWMM'); <!-- End Google Tag Manager -->](https://cdn.chime.me/image/fs/cmsbuild/2023129/11/h200_original_5ec185b3-c033-482e-a265-0a85f59196c4-png.webp)





