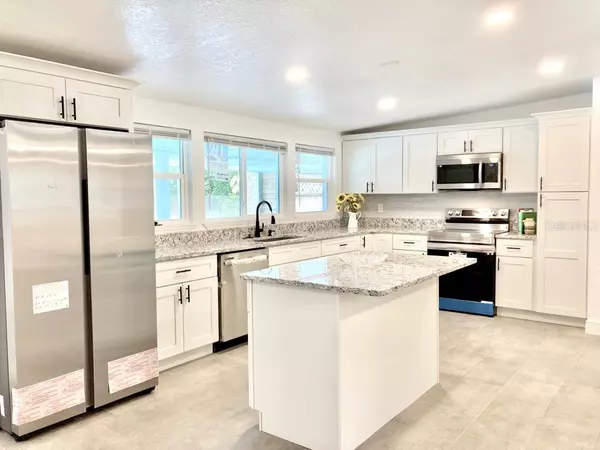$371,000
$369,999
0.3%For more information regarding the value of a property, please contact us for a free consultation.
3 Beds
2 Baths
1,471 SqFt
SOLD DATE : 09/13/2022
Key Details
Sold Price $371,000
Property Type Single Family Home
Sub Type Single Family Residence
Listing Status Sold
Purchase Type For Sale
Square Footage 1,471 sqft
Price per Sqft $252
Subdivision Garden Heights
MLS Listing ID O6046580
Sold Date 09/13/22
Bedrooms 3
Full Baths 2
Construction Status Financing,Inspections
HOA Y/N No
Originating Board Stellar MLS
Year Built 1963
Annual Tax Amount $2,888
Lot Size 9,583 Sqft
Acres 0.22
Lot Dimensions 82x119
Property Description
Welcome to this ELEGANTLY updated MID CENTURY/Contemporary home in the HEART of Titusville! This 3 bedroom, 2 bathroom, POOL home leaves nothing to the imagination. Before entering the home, you are greeted by a large front porch complete with recessed lighting and a CUSTOM wood ceiling. Once inside, you will be awed by this spacious OPEN CONCEPT, split floor plan DESIGN. Immense kitchen with an island features ALL NEW stainless steel Samsung appliance package, GRANITE countertops, MODERN GLASS BACKSPLASH, NEW cabinets, and to top it off 3 large side by side windows which SHOWCASE your outdoor PARADISE with views of the pool. Master bedroom with its en-suite bathroom is SECLUDED from the other bedrooms and has its own private door leading to the backyard OASIS. Master bathroom has been carefully redesigned to maintain the contemporary feel of the home. Airy dining area is enclosed by two sliding doors which provide a boost of natural lighting and an uninterrupted view of the large PRISTINE pool and backyard. Once outside, you will enjoy the abundance of space. Inground gunite/concrete pool has recently been resurfaced and updated with new tiles. On the other side of the pool you will find a gazebo with a jacuzzi and an outdoor shower area. There is also a private courtyard area encircled by mature trees. Large carport in the rear of property can be used for additional storage space for your vehicles or watercrafts. Carrier A/C (2022), Rheem water heater (2022), Hayward pool pump and motor (2022). MINUTES AWAY FROM SHOPPING, DINING, ENTERTAINMENT, MARINA, DOWNTOWN and the BEACH!!
Location
State FL
County Brevard
Community Garden Heights
Zoning R1B
Rooms
Other Rooms Family Room, Formal Dining Room Separate
Interior
Interior Features Ceiling Fans(s), Eat-in Kitchen, Kitchen/Family Room Combo, Master Bedroom Main Floor, Split Bedroom, Stone Counters
Heating Central
Cooling Central Air
Flooring Ceramic Tile
Fireplace false
Appliance Dishwasher, Disposal, Microwave, Range, Refrigerator
Laundry In Garage
Exterior
Exterior Feature Fence, Lighting, Outdoor Shower, Private Mailbox, Sidewalk, Sliding Doors
Parking Features Driveway, Garage Door Opener, On Street
Garage Spaces 2.0
Fence Chain Link, Masonry
Pool Gunite, In Ground
Utilities Available Electricity Available
View Pool
Roof Type Other
Attached Garage true
Garage true
Private Pool Yes
Building
Lot Description Oversized Lot, Paved
Story 1
Entry Level One
Foundation Slab
Lot Size Range 0 to less than 1/4
Sewer Public Sewer
Water Public
Architectural Style Contemporary, Custom
Structure Type Block, Brick, Stucco
New Construction false
Construction Status Financing,Inspections
Others
Pets Allowed Yes
Senior Community No
Ownership Fee Simple
Acceptable Financing Cash, Conventional, FHA
Listing Terms Cash, Conventional, FHA
Special Listing Condition None
Read Less Info
Want to know what your home might be worth? Contact us for a FREE valuation!

Our team is ready to help you sell your home for the highest possible price ASAP

© 2024 My Florida Regional MLS DBA Stellar MLS. All Rights Reserved.
Bought with STELLAR NON-MEMBER OFFICE

![<!-- Google Tag Manager --> (function(w,d,s,l,i){w[l]=w[l]||[];w[l].push({'gtm.start': new Date().getTime(),event:'gtm.js'});var f=d.getElementsByTagName(s)[0], j=d.createElement(s),dl=l!='dataLayer'?'&l='+l:'';j.async=true;j.src= 'https://www.googletagmanager.com/gtm.js?id='+i+dl;f.parentNode.insertBefore(j,f); })(window,document,'script','dataLayer','GTM-KJRGCWMM'); <!-- End Google Tag Manager -->](https://cdn.chime.me/image/fs/cmsbuild/2023129/11/h200_original_5ec185b3-c033-482e-a265-0a85f59196c4-png.webp)





