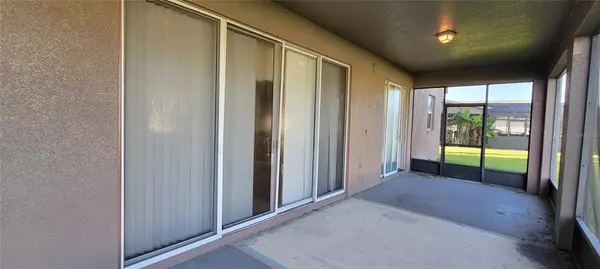$450,000
$459,900
2.2%For more information regarding the value of a property, please contact us for a free consultation.
4 Beds
3 Baths
3,387 SqFt
SOLD DATE : 10/11/2022
Key Details
Sold Price $450,000
Property Type Single Family Home
Sub Type Single Family Residence
Listing Status Sold
Purchase Type For Sale
Square Footage 3,387 sqft
Price per Sqft $132
Subdivision Brighton Lakes Ph 1
MLS Listing ID S5072454
Sold Date 10/11/22
Bedrooms 4
Full Baths 3
Construction Status Appraisal,Financing,Inspections
HOA Fees $12/ann
HOA Y/N Yes
Originating Board Stellar MLS
Year Built 2004
Annual Tax Amount $6,622
Lot Size 0.300 Acres
Acres 0.3
Property Description
***PRICE REDUCED!! *Seller Motivated!!! Come and see this spacious 4-bedroom, 3 bathrooms, 2 story home with an oversized 3-car garage located in the Beautiful, Gated Community of Brighton Lakes. Kitchen has Granite Counters, Stainless Steel Appliances, 42' Maple Cabinets, Walk-in Pantry and much more perfect for entertaining family and friends. Sliding doors opens to a huge, enclosed porch and a large size back yard. Second floor has a large loft area and next is the PRIMARY Room with a full-size sitting area attached which can easy be converted in a 5 room. It has a Huge Walk-in Closet, and Private Bathroom. Bathroom has Doble sinks with Vanity area, and a Garden tub.
The community has playgrounds, tennis courts, beautiful views if you like jogging and much, much more. It is also located near major parks and attractions. *AS-IS, HOA Fees, home square footage, lot size is to be independently verified. Room Feature: Linen Closet In Bath (Primary Bedroom).
Location
State FL
County Osceola
Community Brighton Lakes Ph 1
Zoning OPUD
Rooms
Other Rooms Den/Library/Office, Family Room, Formal Dining Room Separate, Formal Living Room Separate, Loft, Storage Rooms
Interior
Interior Features Cathedral Ceiling(s), Ceiling Fans(s), Eat-in Kitchen, High Ceilings, Kitchen/Family Room Combo, Living Room/Dining Room Combo, PrimaryBedroom Upstairs, Solid Surface Counters, Solid Wood Cabinets, Walk-In Closet(s), Window Treatments
Heating Central, Electric
Cooling Central Air
Flooring Ceramic Tile, Other
Furnishings Unfurnished
Fireplace false
Appliance Dishwasher, Disposal, Electric Water Heater, Microwave, Range
Laundry Inside, Laundry Room
Exterior
Exterior Feature Sidewalk, Sliding Doors
Parking Features Driveway
Garage Spaces 3.0
Pool Other
Community Features Gated, Irrigation-Reclaimed Water, No Truck/RV/Motorcycle Parking, Playground, Pool, Sidewalks, Special Community Restrictions, Tennis Courts
Utilities Available Cable Available, Electricity Available, Public, Sewer Available, Street Lights, Water Available
Roof Type Shingle
Porch Rear Porch, Screened
Attached Garage true
Garage true
Private Pool No
Building
Lot Description City Limits, In County
Entry Level Two
Foundation Slab
Lot Size Range 1/4 to less than 1/2
Sewer Public Sewer
Water Public
Structure Type Block
New Construction false
Construction Status Appraisal,Financing,Inspections
Others
Pets Allowed Breed Restrictions
HOA Fee Include Guard - 24 Hour,Pool
Senior Community No
Ownership Fee Simple
Monthly Total Fees $12
Acceptable Financing Cash, Conventional
Membership Fee Required Required
Listing Terms Cash, Conventional
Special Listing Condition None
Read Less Info
Want to know what your home might be worth? Contact us for a FREE valuation!

Our team is ready to help you sell your home for the highest possible price ASAP

© 2024 My Florida Regional MLS DBA Stellar MLS. All Rights Reserved.
Bought with YOUNG REAL ESTATE

![<!-- Google Tag Manager --> (function(w,d,s,l,i){w[l]=w[l]||[];w[l].push({'gtm.start': new Date().getTime(),event:'gtm.js'});var f=d.getElementsByTagName(s)[0], j=d.createElement(s),dl=l!='dataLayer'?'&l='+l:'';j.async=true;j.src= 'https://www.googletagmanager.com/gtm.js?id='+i+dl;f.parentNode.insertBefore(j,f); })(window,document,'script','dataLayer','GTM-KJRGCWMM'); <!-- End Google Tag Manager -->](https://cdn.chime.me/image/fs/cmsbuild/2023129/11/h200_original_5ec185b3-c033-482e-a265-0a85f59196c4-png.webp)





