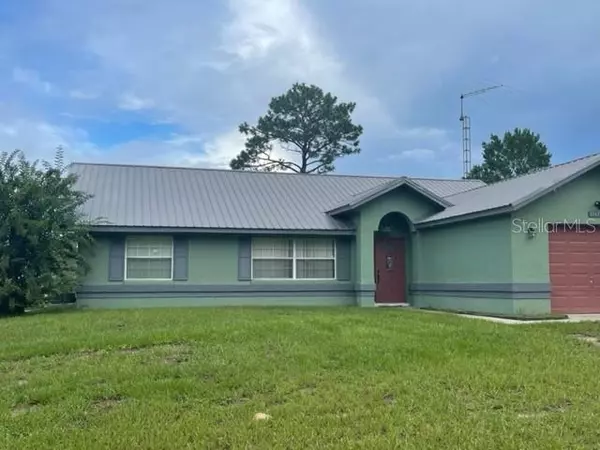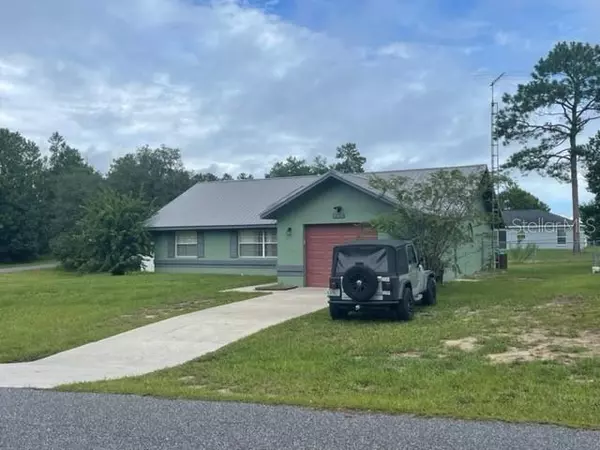$230,000
$230,000
For more information regarding the value of a property, please contact us for a free consultation.
3 Beds
2 Baths
1,335 SqFt
SOLD DATE : 11/04/2022
Key Details
Sold Price $230,000
Property Type Single Family Home
Sub Type Single Family Residence
Listing Status Sold
Purchase Type For Sale
Square Footage 1,335 sqft
Price per Sqft $172
Subdivision Marion Oaks Un 05
MLS Listing ID OM646042
Sold Date 11/04/22
Bedrooms 3
Full Baths 2
HOA Y/N No
Originating Board Stellar MLS
Year Built 1991
Annual Tax Amount $1,121
Lot Size 0.360 Acres
Acres 0.36
Lot Dimensions 125 x 125
Property Description
Don't miss out on this great opportunity to own a 3bed/2bath 1335 Sq. Ft. home in Marion Oaks unit 5. Located in a quiet neighborhood on an oversized corner lot. (.36 Acre) You must see to appreciate. New exterior paint and New Metal Roof installed in 2018. New A/C, installed a Rheen 2.5 ton 14 seer straight cool condenser and air handler. New pad, drain pan,8 kw heater, and 2 float switches. Installed new thermostate, new duct system (11 supplies and 2 returns), new plenums, grills, boots, strapped and sealed. Kitchen remodeled in 2018 included new cabinets, plumbing, countertops and back splash. Home has stainless steal appliances with a new over the range microwave. Newly remodeled master bath in 2021 and spare bath remodeled in 2018. Beautiful tile flooring in main living area. The vaulted ceiling make this split plan seem even more spacious and love the larger bedroom sizes. The interior laundry room comes with Washer & Dryer and has extra closet space. Items that convey with property: stove, overhead microwave, dishwasher, refrigerator, washer & dryer and ceiling fans. This property won't last call to schedule your appointment as soon as possible. Need a minimum of 1 hour notice.
The Marion Oaks community offers a community center, playground, tennis courts, Library and walking trails. Marion Oaks has it's own schools & shops , food locations, doctors office, pharmacy, grocery store, police department, fire department and more plus more coming. Marion Oaks is a growing community centrally located just minutes away from restaurants, mall, hospital, downtown Ocala and major roads and highway. Marion Oaks is a Deed Restricted Community with NO HOA FEES!!
Location
State FL
County Marion
Community Marion Oaks Un 05
Zoning R1
Rooms
Other Rooms Inside Utility
Interior
Interior Features Built-in Features, Ceiling Fans(s), Other, Vaulted Ceiling(s), Walk-In Closet(s)
Heating Central
Cooling Central Air
Flooring Ceramic Tile, Laminate
Fireplace false
Appliance Dishwasher, Dryer, Microwave, Range, Refrigerator, Washer
Laundry Inside
Exterior
Exterior Feature Fence, Private Mailbox, Sliding Doors
Garage Spaces 1.0
Utilities Available BB/HS Internet Available, Cable Available, Electricity Connected, Phone Available, Public, Water Connected
Roof Type Metal
Attached Garage true
Garage true
Private Pool No
Building
Entry Level One
Foundation Slab
Lot Size Range 1/4 to less than 1/2
Sewer Septic Tank
Water Public
Structure Type Block, Stucco
New Construction false
Schools
Elementary Schools Sunrise Elementary School-M
Middle Schools Horizon Academy/Mar Oaks
High Schools Dunnellon High School
Others
Senior Community No
Ownership Fee Simple
Acceptable Financing Cash, Conventional, FHA, VA Loan
Listing Terms Cash, Conventional, FHA, VA Loan
Special Listing Condition None
Read Less Info
Want to know what your home might be worth? Contact us for a FREE valuation!

Our team is ready to help you sell your home for the highest possible price ASAP

© 2025 My Florida Regional MLS DBA Stellar MLS. All Rights Reserved.
Bought with NEXTHOME SOUTH POINTE - GAINESVILLE
![<!-- Google Tag Manager --> (function(w,d,s,l,i){w[l]=w[l]||[];w[l].push({'gtm.start': new Date().getTime(),event:'gtm.js'});var f=d.getElementsByTagName(s)[0], j=d.createElement(s),dl=l!='dataLayer'?'&l='+l:'';j.async=true;j.src= 'https://www.googletagmanager.com/gtm.js?id='+i+dl;f.parentNode.insertBefore(j,f); })(window,document,'script','dataLayer','GTM-KJRGCWMM'); <!-- End Google Tag Manager -->](https://cdn.chime.me/image/fs/cmsbuild/2023129/11/h200_original_5ec185b3-c033-482e-a265-0a85f59196c4-png.webp)





