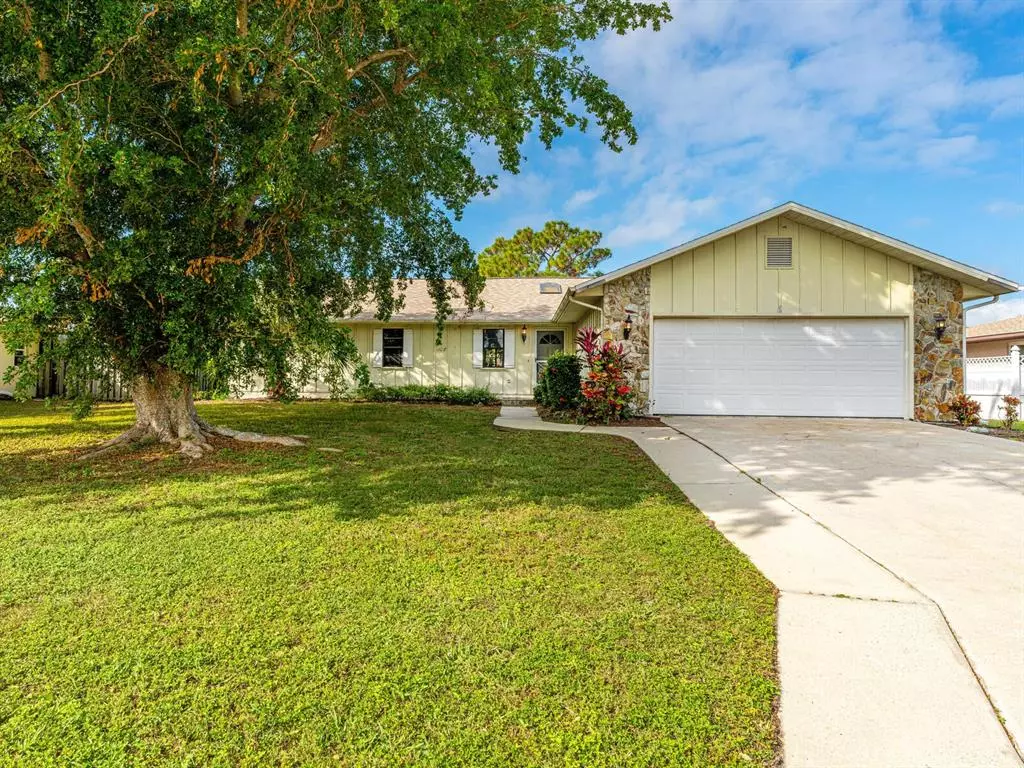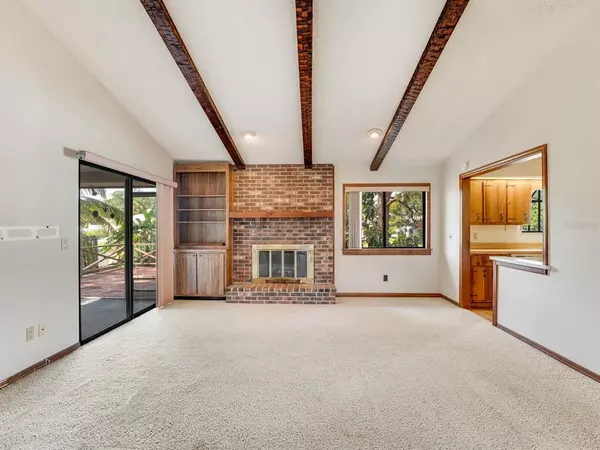$320,000
$349,000
8.3%For more information regarding the value of a property, please contact us for a free consultation.
3 Beds
2 Baths
1,570 SqFt
SOLD DATE : 12/30/2022
Key Details
Sold Price $320,000
Property Type Single Family Home
Sub Type Single Family Residence
Listing Status Sold
Purchase Type For Sale
Square Footage 1,570 sqft
Price per Sqft $203
Subdivision Catalina
MLS Listing ID A4552617
Sold Date 12/30/22
Bedrooms 3
Full Baths 2
Construction Status No Contingency
HOA Fees $12/ann
HOA Y/N Yes
Originating Board Stellar MLS
Year Built 1978
Annual Tax Amount $1,646
Lot Size 10,018 Sqft
Acres 0.23
Property Description
DRASTIC REDUCTION BY HEIRS! Welcome to this central NW location. This was originally a custom home with only two owners since 1979! Currently waiting for an update this 3 bedroom, 2 bath split plan home lives large. Walk in foyer with coat closet then into expansive front to back great room with vaulted ceilings, built in shelving and brick, wood burning fireplace. Sliders out to screened lanai and oversized wood deck, all overlooking the sparkling lake. Master bedroom with ensuite and walk in closet completes that side of living.
Eat in kitchen with multiple cabinets and counter space close to inside laundry room with set tub. Two bedrooms and bath with skylight, tub/shower on right side of house.
Updated electric and roof in 2019. Step inside and see all the possibilities this property has to offer.
Only 4 miles to beautiful beaches on Anna Maria Island.
Close to shopping, schools and a short bike ride to Robinson Preserve, Botanical Garden, Geraldson's Farm or DeSoto Park. Room Feature: Linen Closet In Bath (Primary Bedroom).
Location
State FL
County Manatee
Community Catalina
Zoning RSF4.5
Direction NW
Rooms
Other Rooms Inside Utility
Interior
Interior Features Built-in Features, Cathedral Ceiling(s), Ceiling Fans(s), Eat-in Kitchen, Living Room/Dining Room Combo, Primary Bedroom Main Floor, Skylight(s), Split Bedroom, Walk-In Closet(s)
Heating Central, Electric
Cooling Central Air
Flooring Carpet, Laminate, Vinyl
Fireplaces Type Insert, Living Room, Masonry, Wood Burning
Furnishings Unfurnished
Fireplace true
Appliance Dishwasher, Electric Water Heater, Exhaust Fan, Microwave, Range, Range Hood, Refrigerator
Laundry Inside, Laundry Room
Exterior
Exterior Feature Private Mailbox, Rain Gutters, Sliding Doors
Parking Features Driveway, Garage Door Opener, Ground Level, Guest
Garage Spaces 2.0
Utilities Available Cable Connected, Electricity Connected, Fire Hydrant, Public, Sewer Connected, Water Connected
Waterfront Description Lake
View Y/N 1
Water Access 1
Water Access Desc Lake,Limited Access
View Water
Roof Type Shingle
Porch Deck, Enclosed, Rear Porch, Screened
Attached Garage true
Garage true
Private Pool No
Building
Lot Description In County, Level, Paved
Entry Level One
Foundation Slab
Lot Size Range 0 to less than 1/4
Sewer Public Sewer
Water Public
Architectural Style Florida, Ranch, Traditional
Structure Type Wood Frame,Wood Siding
New Construction false
Construction Status No Contingency
Schools
Middle Schools Martha B. King Middle
High Schools Manatee High
Others
Pets Allowed Yes
Senior Community No
Ownership Fee Simple
Monthly Total Fees $12
Acceptable Financing Cash, Conventional
Membership Fee Required Optional
Listing Terms Cash, Conventional
Special Listing Condition None
Read Less Info
Want to know what your home might be worth? Contact us for a FREE valuation!

Our team is ready to help you sell your home for the highest possible price ASAP

© 2025 My Florida Regional MLS DBA Stellar MLS. All Rights Reserved.
Bought with BOYD REALTY
![<!-- Google Tag Manager --> (function(w,d,s,l,i){w[l]=w[l]||[];w[l].push({'gtm.start': new Date().getTime(),event:'gtm.js'});var f=d.getElementsByTagName(s)[0], j=d.createElement(s),dl=l!='dataLayer'?'&l='+l:'';j.async=true;j.src= 'https://www.googletagmanager.com/gtm.js?id='+i+dl;f.parentNode.insertBefore(j,f); })(window,document,'script','dataLayer','GTM-KJRGCWMM'); <!-- End Google Tag Manager -->](https://cdn.chime.me/image/fs/cmsbuild/2023129/11/h200_original_5ec185b3-c033-482e-a265-0a85f59196c4-png.webp)





