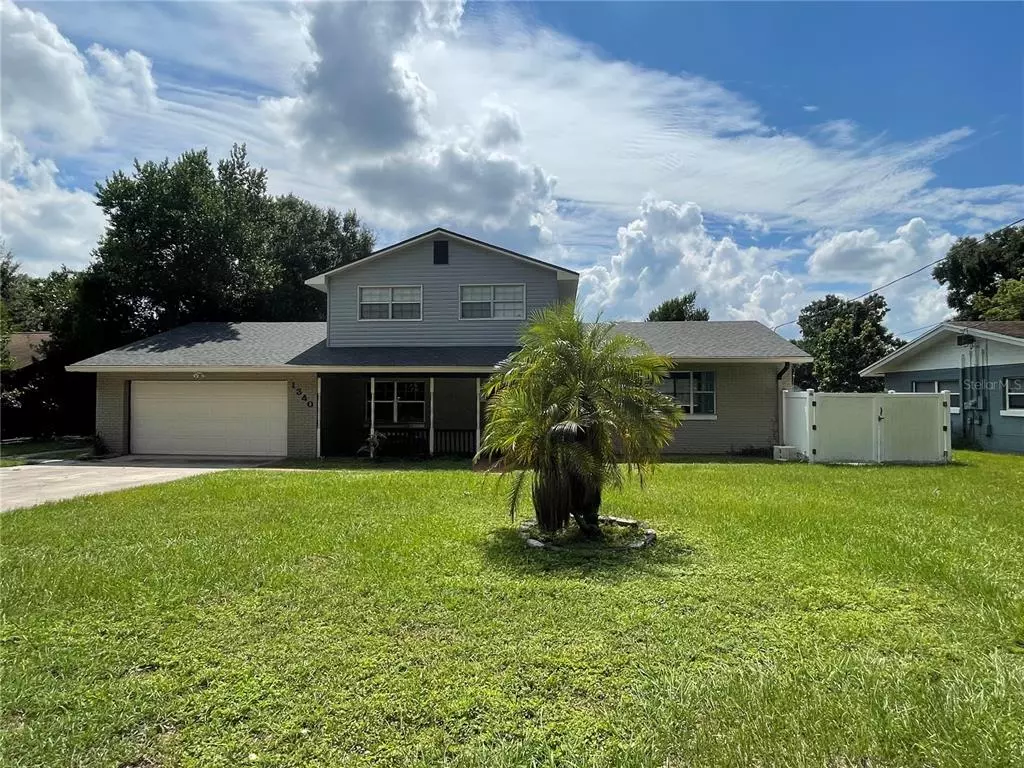$360,000
$374,990
4.0%For more information regarding the value of a property, please contact us for a free consultation.
4 Beds
2 Baths
1,926 SqFt
SOLD DATE : 12/30/2022
Key Details
Sold Price $360,000
Property Type Single Family Home
Sub Type Single Family Residence
Listing Status Sold
Purchase Type For Sale
Square Footage 1,926 sqft
Price per Sqft $186
Subdivision Stately Oaks
MLS Listing ID O6062141
Sold Date 12/30/22
Bedrooms 4
Full Baths 2
HOA Y/N No
Originating Board Stellar MLS
Year Built 1971
Annual Tax Amount $3,820
Lot Size 0.270 Acres
Acres 0.27
Lot Dimensions 85x140
Property Description
$15k Price Improvement! Come check out this beauty before it's gone! This home has been recently renovated with great upgrades, including a NEW ROOF, completely renovated kitchen showcasing granite countertops, NEW 2022 appliances, and soft-close cabinetry! Prepare to impress your guests this football season with the custom pop-up TV in the living room that comes complete with a granite top, but that's not all! In addition, you will feel safe knowing the home has a new water heater, hard-wired security system, newly painted inside, and many other quality features you'll discover when you tour the home. This craftsman-style 4-bedroom, 2-bath POOL home situated on an oversized lot is located in the heart of Winter Haven within the community of Stately Oaks. Did we mention that there are NO HOA fees & NO CDD?! Conveniently located with quick access to schools, shopping, dining, and medical facilities; and if you're a thrill seeker, you're just a 30 minute drive to Walt Disney World Resort & even closer to LEGOLAND!
Location
State FL
County Polk
Community Stately Oaks
Zoning R-1A
Interior
Interior Features Ceiling Fans(s), Master Bedroom Upstairs, Solid Wood Cabinets, Thermostat, Window Treatments
Heating Central
Cooling Central Air
Flooring Carpet, Tile
Furnishings Unfurnished
Fireplace false
Appliance Convection Oven, Dishwasher, Disposal, Microwave, Range, Refrigerator
Laundry Inside, Laundry Room
Exterior
Exterior Feature Fence, Private Mailbox, Rain Gutters, Sliding Doors
Parking Features Driveway, Garage Door Opener
Garage Spaces 2.0
Fence Chain Link, Wood
Pool In Ground
Utilities Available Cable Connected, Electricity Connected
Roof Type Shingle
Porch Front Porch, Rear Porch, Screened
Attached Garage true
Garage true
Private Pool Yes
Building
Lot Description Paved
Entry Level Two
Foundation Slab
Lot Size Range 1/4 to less than 1/2
Sewer Public Sewer
Water Public
Architectural Style Craftsman
Structure Type Block, Wood Frame
New Construction false
Schools
Elementary Schools Fred G. Garnier Elem
Middle Schools Westwood Middle
High Schools Winter Haven Senior
Others
Pets Allowed Yes
Senior Community No
Ownership Fee Simple
Acceptable Financing Cash, Conventional, VA Loan
Listing Terms Cash, Conventional, VA Loan
Special Listing Condition None
Read Less Info
Want to know what your home might be worth? Contact us for a FREE valuation!

Our team is ready to help you sell your home for the highest possible price ASAP

© 2025 My Florida Regional MLS DBA Stellar MLS. All Rights Reserved.
Bought with THE MARKET REALTY COMPANY
![<!-- Google Tag Manager --> (function(w,d,s,l,i){w[l]=w[l]||[];w[l].push({'gtm.start': new Date().getTime(),event:'gtm.js'});var f=d.getElementsByTagName(s)[0], j=d.createElement(s),dl=l!='dataLayer'?'&l='+l:'';j.async=true;j.src= 'https://www.googletagmanager.com/gtm.js?id='+i+dl;f.parentNode.insertBefore(j,f); })(window,document,'script','dataLayer','GTM-KJRGCWMM'); <!-- End Google Tag Manager -->](https://cdn.chime.me/image/fs/cmsbuild/2023129/11/h200_original_5ec185b3-c033-482e-a265-0a85f59196c4-png.webp)





