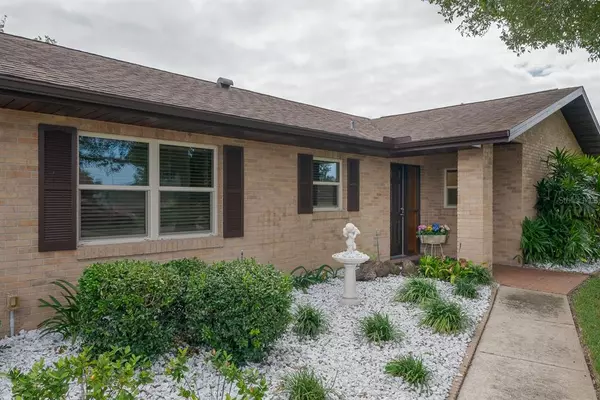$276,500
$289,900
4.6%For more information regarding the value of a property, please contact us for a free consultation.
2 Beds
2 Baths
1,608 SqFt
SOLD DATE : 01/20/2023
Key Details
Sold Price $276,500
Property Type Single Family Home
Sub Type Single Family Residence
Listing Status Sold
Purchase Type For Sale
Square Footage 1,608 sqft
Price per Sqft $171
Subdivision Deltona Lakes Unit 03
MLS Listing ID S5077656
Sold Date 01/20/23
Bedrooms 2
Full Baths 2
HOA Y/N No
Originating Board Stellar MLS
Year Built 1981
Annual Tax Amount $597
Lot Size 10,018 Sqft
Acres 0.23
Lot Dimensions 80x125
Property Description
Enjoy the wonderful curb appeal and mature landscaping this property has to offer. Eat in kitchen with new Whirlpool Appliances 2021, overlooking the beautiful oak tree in front yard. Fenced in backyard for your pets and privacy!! 2BR/2BA/Block Home with beautiful Brick overlay, with a large and bright family room addition (or LARGE third bedroom). Addition is block with stucco and has an exterior access door. Storage closets throughout home. Double paned windows. 2019 renovated master bathroom with a separate shower, grab bars & double sinks. Master bedroom has walk in closet with built ins. In 2019 new hot water heater, electric breaker panel, new carpets and washing machine. New Roof in 2017. Sprinkler system and care have kept the lawn in pristine condition. Move-in Ready!!
Location
State FL
County Volusia
Community Deltona Lakes Unit 03
Zoning 01R
Rooms
Other Rooms Bonus Room
Interior
Interior Features Ceiling Fans(s), Eat-in Kitchen, Living Room/Dining Room Combo, Master Bedroom Main Floor, Window Treatments
Heating Central, Electric
Cooling Central Air
Flooring Carpet, Tile
Furnishings Negotiable
Fireplace false
Appliance Dishwasher, Disposal, Dryer, Electric Water Heater, Microwave, Range, Refrigerator, Washer
Laundry In Garage
Exterior
Exterior Feature Irrigation System
Garage Spaces 1.0
Fence Fenced
Utilities Available Cable Available, Electricity Connected, Phone Available
Roof Type Shingle
Porch Covered
Attached Garage true
Garage true
Private Pool No
Building
Story 1
Entry Level One
Foundation Block, Brick/Mortar
Lot Size Range 0 to less than 1/4
Sewer Septic Tank
Water Public
Structure Type Block, Brick
New Construction false
Others
Pets Allowed Yes
Senior Community No
Ownership Fee Simple
Acceptable Financing Cash, Conventional, FHA, VA Loan
Listing Terms Cash, Conventional, FHA, VA Loan
Special Listing Condition None
Read Less Info
Want to know what your home might be worth? Contact us for a FREE valuation!

Our team is ready to help you sell your home for the highest possible price ASAP

© 2025 My Florida Regional MLS DBA Stellar MLS. All Rights Reserved.
Bought with WATSON REALTY CORP
![<!-- Google Tag Manager --> (function(w,d,s,l,i){w[l]=w[l]||[];w[l].push({'gtm.start': new Date().getTime(),event:'gtm.js'});var f=d.getElementsByTagName(s)[0], j=d.createElement(s),dl=l!='dataLayer'?'&l='+l:'';j.async=true;j.src= 'https://www.googletagmanager.com/gtm.js?id='+i+dl;f.parentNode.insertBefore(j,f); })(window,document,'script','dataLayer','GTM-KJRGCWMM'); <!-- End Google Tag Manager -->](https://cdn.chime.me/image/fs/cmsbuild/2023129/11/h200_original_5ec185b3-c033-482e-a265-0a85f59196c4-png.webp)





