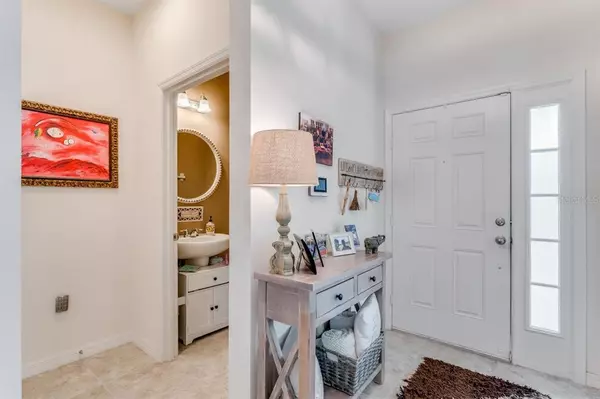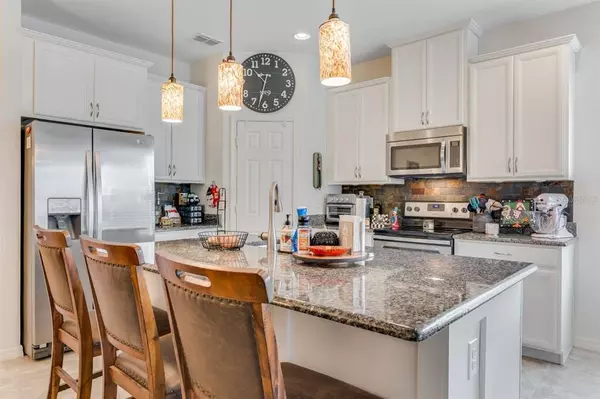$487,500
$485,000
0.5%For more information regarding the value of a property, please contact us for a free consultation.
3 Beds
3 Baths
1,834 SqFt
SOLD DATE : 01/25/2023
Key Details
Sold Price $487,500
Property Type Townhouse
Sub Type Townhouse
Listing Status Sold
Purchase Type For Sale
Square Footage 1,834 sqft
Price per Sqft $265
Subdivision Summerlake
MLS Listing ID O6077896
Sold Date 01/25/23
Bedrooms 3
Full Baths 2
Half Baths 1
Construction Status Appraisal,Financing,Inspections
HOA Fees $199/mo
HOA Y/N Yes
Originating Board Stellar MLS
Year Built 2016
Annual Tax Amount $3,632
Lot Size 3,920 Sqft
Acres 0.09
Property Description
Prime END UNIT 3br/2.5ba in popular Summerlake. This home SHOWS LIKE A BUILDER'S MODEL! A formal living with family room opens to the Kitchen that has 42" White Shaker Cabinets w/ Crown Molding, Granite Countertops, Stainless Steel Appliances and Walk-In Pantry. All bedrooms and laundry room upstairs (includes Washer & Dryer).Primary Suite has attached 08x09 SITTING AREA, Walk-in Closet, Dual Vanity Sinks w/ Granite Countertops and Glass-enclosed Shower. 18"x18" Ceramic Tile in Foyer, Living, Kitchen, Family, Laundry & Bathrooms. A small nook area at the stairway is a perfect spot for homework. The large courtyard has a Brick Paver and screened in Lanai. Window Blinds throughout. ENERGY STAR features and Hybrid Heat Pump Water Heater provide savings with Low Utility Bills. Summerlake offers residents 29 acres of planned parks, Lake Access, Clubhouse with Gym & Rec Room, Tennis Courts, and Community Pool. HOA includes lawncare and exterior building maintenance. Right off the 429 and just minutes from Disney World.
Location
State FL
County Orange
Community Summerlake
Zoning P-D
Rooms
Other Rooms Attic, Formal Living Room Separate, Inside Utility
Interior
Interior Features Eat-in Kitchen, Kitchen/Family Room Combo, Solid Wood Cabinets, Stone Counters, Walk-In Closet(s)
Heating Central
Cooling Central Air
Flooring Carpet, Ceramic Tile
Fireplace false
Appliance Dishwasher, Disposal, Dryer, Microwave, Range, Refrigerator, Washer
Laundry Inside
Exterior
Exterior Feature Irrigation System, Lighting
Garage Spaces 2.0
Community Features Deed Restrictions, Fitness Center, Playground, Pool, Tennis Courts
Utilities Available BB/HS Internet Available, Cable Available, Electricity Connected, Public
Amenities Available Fitness Center, Playground, Recreation Facilities, Tennis Court(s)
Roof Type Shingle
Porch Covered, Deck, Patio, Porch
Attached Garage false
Garage true
Private Pool No
Building
Lot Description Sidewalk, Paved
Entry Level Two
Foundation Slab
Lot Size Range 0 to less than 1/4
Sewer Public Sewer
Water None
Structure Type Block, Stucco
New Construction true
Construction Status Appraisal,Financing,Inspections
Schools
Elementary Schools Keene Crossing Elementary
Middle Schools Bridgewater Middle
High Schools West Orange High
Others
Pets Allowed Yes
HOA Fee Include Pool, Maintenance Grounds, Recreational Facilities
Senior Community No
Ownership Fee Simple
Monthly Total Fees $199
Acceptable Financing Cash, Conventional, FHA, VA Loan
Membership Fee Required Required
Listing Terms Cash, Conventional, FHA, VA Loan
Special Listing Condition None
Read Less Info
Want to know what your home might be worth? Contact us for a FREE valuation!

Our team is ready to help you sell your home for the highest possible price ASAP

© 2025 My Florida Regional MLS DBA Stellar MLS. All Rights Reserved.
Bought with PREMIER SOTHEBY'S INTL. REALTY
![<!-- Google Tag Manager --> (function(w,d,s,l,i){w[l]=w[l]||[];w[l].push({'gtm.start': new Date().getTime(),event:'gtm.js'});var f=d.getElementsByTagName(s)[0], j=d.createElement(s),dl=l!='dataLayer'?'&l='+l:'';j.async=true;j.src= 'https://www.googletagmanager.com/gtm.js?id='+i+dl;f.parentNode.insertBefore(j,f); })(window,document,'script','dataLayer','GTM-KJRGCWMM'); <!-- End Google Tag Manager -->](https://cdn.chime.me/image/fs/cmsbuild/2023129/11/h200_original_5ec185b3-c033-482e-a265-0a85f59196c4-png.webp)





