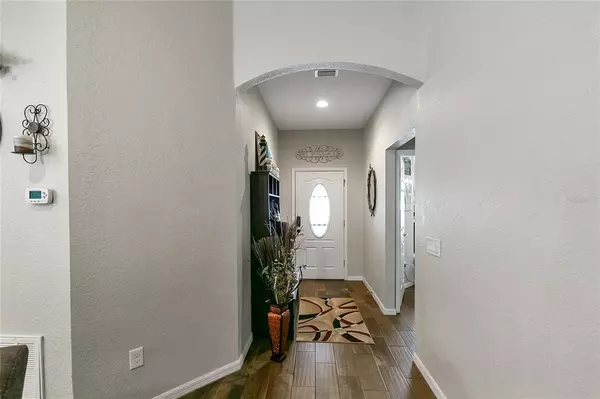$319,000
$319,000
For more information regarding the value of a property, please contact us for a free consultation.
4 Beds
2 Baths
1,710 SqFt
SOLD DATE : 01/30/2023
Key Details
Sold Price $319,000
Property Type Single Family Home
Sub Type Single Family Residence
Listing Status Sold
Purchase Type For Sale
Square Footage 1,710 sqft
Price per Sqft $186
Subdivision Kingsland Country Estates
MLS Listing ID OM647300
Sold Date 01/30/23
Bedrooms 4
Full Baths 2
Construction Status Inspections
HOA Fees $5/ann
HOA Y/N Yes
Originating Board Stellar MLS
Year Built 2017
Annual Tax Amount $2,465
Lot Size 0.500 Acres
Acres 0.5
Lot Dimensions 108x203
Property Description
Motivated Sellers. This meticulously well maintained, upgraded, and highly sought after Parker model by Highland Homes is nestled on a half acre corner lot with custom privacy fencing and ample room for a pool! Conveniently located in the beautiful neighborhood of Kingsland Country Estates. The pride of ownership will be evident from the moment you pull into the driveway and the spacious covered front porch will surely be a place that you will enjoy unwinding in your favorite rocking chair. Upon entering you will notice the stunning wood look ceramic tile, tall ceilings and the open inviting floorplan. This home features a 15.4 x 15.9 owners suite with plenty or room for a king size bed, dual sinks, walk in shower and a jetted soaking tub that you will be sure to enjoy. The spacious gathering room has built in speakers for your surround sound and the expansive counter height island can accommodate seating for 6. This home has all of the upgrades you are looking for including 2022 appliances, gutters installed in 2022 with a lifetime warranty, storage shed, granite, inside laundry room, large pantry, screened back porch, privacy fence, faux wood blinds, 10 zone irrigation, garage door opener, upgraded entry door and storm door and ring doorbell. Kingsland Country Estates has a low HOA and is located just a short drive to shopping, dining, medical, entertainment and I-75.
Location
State FL
County Marion
Community Kingsland Country Estates
Zoning R3
Rooms
Other Rooms Attic, Inside Utility
Interior
Interior Features Ceiling Fans(s), Master Bedroom Main Floor, Open Floorplan, Solid Wood Cabinets, Split Bedroom, Stone Counters, Vaulted Ceiling(s), Walk-In Closet(s), Window Treatments
Heating Central
Cooling Central Air
Flooring Ceramic Tile
Furnishings Unfurnished
Fireplace false
Appliance Dishwasher, Disposal, Microwave, Range, Refrigerator
Laundry Inside, Laundry Room
Exterior
Exterior Feature French Doors, Irrigation System, Lighting, Private Mailbox, Rain Gutters
Parking Features Driveway, Garage Door Opener
Garage Spaces 2.0
Fence Fenced, Vinyl
Utilities Available BB/HS Internet Available, Electricity Connected, Fiber Optics, Water Connected
Roof Type Shingle
Porch Covered, Front Porch, Rear Porch, Screened
Attached Garage true
Garage true
Private Pool No
Building
Lot Description Cleared, Corner Lot, In County, Level, Oversized Lot, Paved
Story 1
Entry Level One
Foundation Slab
Lot Size Range 1/2 to less than 1
Builder Name Highland Homes
Sewer Septic Tank
Water Public
Structure Type Block, Concrete, Stucco
New Construction false
Construction Status Inspections
Schools
Elementary Schools Marion Oaks Elementary School
Middle Schools Liberty Middle School
High Schools West Port High School
Others
Pets Allowed Yes
Senior Community No
Ownership Fee Simple
Monthly Total Fees $5
Acceptable Financing Cash, Conventional, FHA, VA Loan
Membership Fee Required Required
Listing Terms Cash, Conventional, FHA, VA Loan
Special Listing Condition None
Read Less Info
Want to know what your home might be worth? Contact us for a FREE valuation!

Our team is ready to help you sell your home for the highest possible price ASAP

© 2024 My Florida Regional MLS DBA Stellar MLS. All Rights Reserved.
Bought with COLDWELL REALTY SOLD GUARANTEE

![<!-- Google Tag Manager --> (function(w,d,s,l,i){w[l]=w[l]||[];w[l].push({'gtm.start': new Date().getTime(),event:'gtm.js'});var f=d.getElementsByTagName(s)[0], j=d.createElement(s),dl=l!='dataLayer'?'&l='+l:'';j.async=true;j.src= 'https://www.googletagmanager.com/gtm.js?id='+i+dl;f.parentNode.insertBefore(j,f); })(window,document,'script','dataLayer','GTM-KJRGCWMM'); <!-- End Google Tag Manager -->](https://cdn.chime.me/image/fs/cmsbuild/2023129/11/h200_original_5ec185b3-c033-482e-a265-0a85f59196c4-png.webp)





