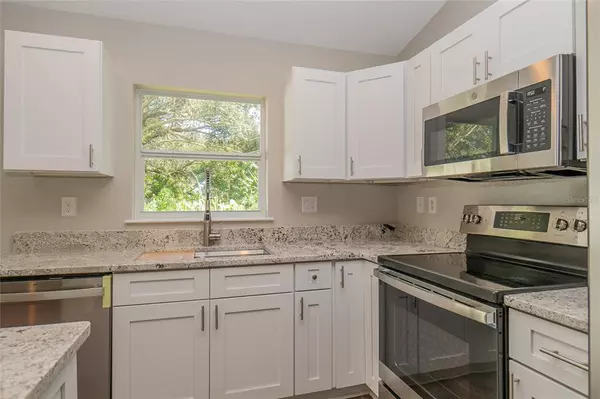$275,000
$274,900
For more information regarding the value of a property, please contact us for a free consultation.
3 Beds
2 Baths
1,200 SqFt
SOLD DATE : 02/06/2023
Key Details
Sold Price $275,000
Property Type Single Family Home
Sub Type Single Family Residence
Listing Status Sold
Purchase Type For Sale
Square Footage 1,200 sqft
Price per Sqft $229
Subdivision Midway Gardens
MLS Listing ID L4933217
Sold Date 02/06/23
Bedrooms 3
Full Baths 2
HOA Y/N No
Originating Board Stellar MLS
Year Built 2022
Annual Tax Amount $104
Lot Size 0.270 Acres
Acres 0.27
Lot Dimensions 82x145
Property Description
COMPLETE NEW CONSTRUCTION! Welcome home; your dream home is here!
Be the first to call this new construction open concept your home. A warm atmosphere greets family and friends at the front door, with large, sun-filled spaces, 14-foot ceilings, and a tasteful color palette following you as you pass the cozy living room and head towards the chef-approved kitchen with a modern flare. Enjoy the changing of seasons and tranquility of nature that surrounds you from the private backyard, shaded by mature foliage and waiting for your finishing touches. Numerous amenities include all new upgraded stainless appliances, an attached one-car garage, a covered front entrance, large closets, and an easy commute to Tenoroc High School, golf courses, shopping, lakes, Polk Parkway, and both busy metropolitan centers of Orlando and Tampa - perfect for entertainment and weekend getaways!
Location
State FL
County Polk
Community Midway Gardens
Zoning R-3
Interior
Interior Features High Ceilings, Kitchen/Family Room Combo, Open Floorplan, Thermostat, Walk-In Closet(s)
Heating Central
Cooling Central Air
Flooring Laminate
Fireplace false
Appliance Dishwasher, Microwave, Range, Refrigerator
Exterior
Exterior Feature Sidewalk, Sliding Doors, Storage
Garage Spaces 1.0
Utilities Available Electricity Connected
Roof Type Shingle
Attached Garage true
Garage true
Private Pool No
Building
Entry Level One
Foundation Slab
Lot Size Range 1/4 to less than 1/2
Sewer Septic Tank
Water Well
Structure Type Block, Concrete
New Construction true
Others
Senior Community No
Ownership Fee Simple
Acceptable Financing Cash, Conventional, FHA, USDA Loan, VA Loan
Listing Terms Cash, Conventional, FHA, USDA Loan, VA Loan
Special Listing Condition None
Read Less Info
Want to know what your home might be worth? Contact us for a FREE valuation!

Our team is ready to help you sell your home for the highest possible price ASAP

© 2024 My Florida Regional MLS DBA Stellar MLS. All Rights Reserved.
Bought with S & D REAL ESTATE SERVICE LLC

![<!-- Google Tag Manager --> (function(w,d,s,l,i){w[l]=w[l]||[];w[l].push({'gtm.start': new Date().getTime(),event:'gtm.js'});var f=d.getElementsByTagName(s)[0], j=d.createElement(s),dl=l!='dataLayer'?'&l='+l:'';j.async=true;j.src= 'https://www.googletagmanager.com/gtm.js?id='+i+dl;f.parentNode.insertBefore(j,f); })(window,document,'script','dataLayer','GTM-KJRGCWMM'); <!-- End Google Tag Manager -->](https://cdn.chime.me/image/fs/cmsbuild/2023129/11/h200_original_5ec185b3-c033-482e-a265-0a85f59196c4-png.webp)





