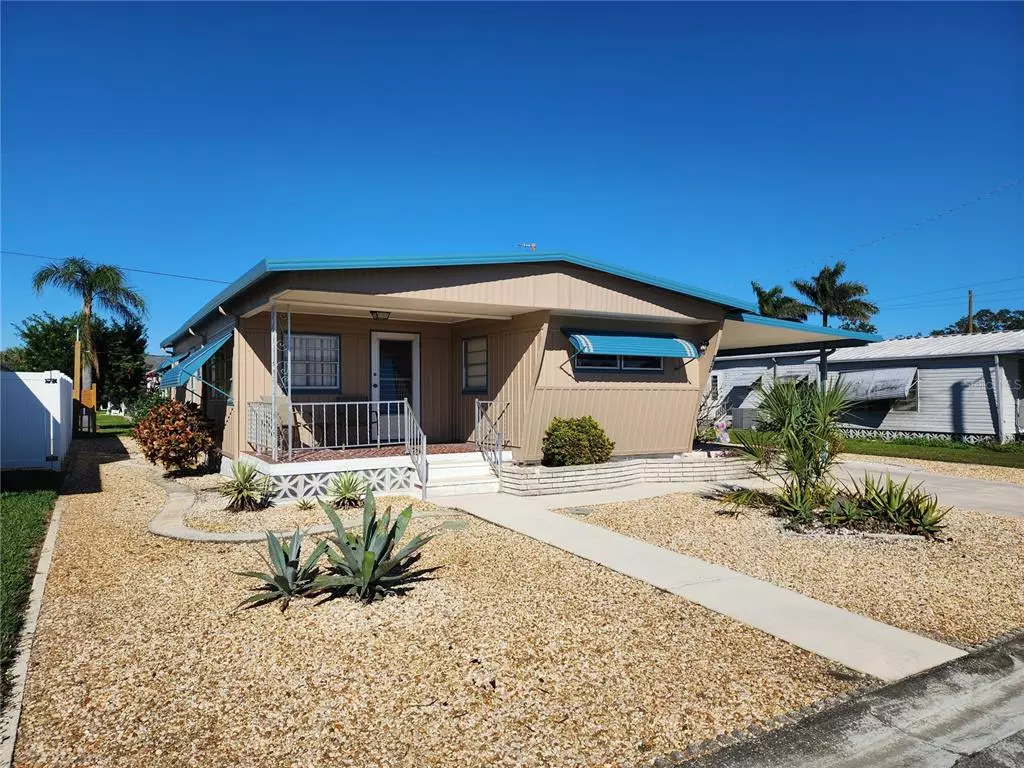$150,000
$159,000
5.7%For more information regarding the value of a property, please contact us for a free consultation.
2 Beds
2 Baths
912 SqFt
SOLD DATE : 02/10/2023
Key Details
Sold Price $150,000
Property Type Other Types
Sub Type Mobile Home
Listing Status Sold
Purchase Type For Sale
Square Footage 912 sqft
Price per Sqft $164
Subdivision Heather Hills Estates
MLS Listing ID U8186668
Sold Date 02/10/23
Bedrooms 2
Full Baths 2
Construction Status No Contingency
HOA Fees $55/ann
HOA Y/N Yes
Originating Board Stellar MLS
Year Built 1969
Annual Tax Amount $976
Lot Size 4,356 Sqft
Acres 0.1
Property Description
This open, bright and ready to move in home in Heather Hills Estates, a 55+ community is a must see! This two bedroom, two bath is adorable, furnished and waiting for you to call home! This open floor plan offers a front porch to sit and relax while watching the sunrise or sunset, an extended carport with inside laundry and additional enclosed room, for socializing, reading, playing cards or working on any project that suits you. A new hot water heater in 2020, A/C with heat pump in 2019 plus new thermostat, electrical line and UV light added in 2020. New electric glass cooktop in 2018 and refrigerator in 2017. This updated home in an active pet friendly community offers affordable living in a clean pristine, well cared for neighborhood. Here you own the home, and land with no lot rent to speak of! This won't be available for long, so don't miss your chance to call this home!
Location
State FL
County Manatee
Community Heather Hills Estates
Zoning RSMH6
Direction W
Interior
Interior Features Open Floorplan, Thermostat, Window Treatments
Heating Heat Pump
Cooling Central Air
Flooring Carpet, Ceramic Tile, Laminate, Linoleum, Tile
Fireplace false
Appliance Built-In Oven, Cooktop, Dryer, Refrigerator, Washer
Exterior
Exterior Feature Rain Gutters, Storage
Utilities Available BB/HS Internet Available, Private, Public, Sewer Connected, Water Connected
Roof Type Metal
Garage false
Private Pool No
Building
Entry Level One
Foundation Crawlspace
Lot Size Range 0 to less than 1/4
Sewer Public Sewer
Water Private
Structure Type Metal Siding
New Construction false
Construction Status No Contingency
Others
Pets Allowed Yes
Senior Community Yes
Ownership Fee Simple
Monthly Total Fees $55
Membership Fee Required Required
Special Listing Condition None
Read Less Info
Want to know what your home might be worth? Contact us for a FREE valuation!

Our team is ready to help you sell your home for the highest possible price ASAP

© 2024 My Florida Regional MLS DBA Stellar MLS. All Rights Reserved.
Bought with FINE PROPERTIES

![<!-- Google Tag Manager --> (function(w,d,s,l,i){w[l]=w[l]||[];w[l].push({'gtm.start': new Date().getTime(),event:'gtm.js'});var f=d.getElementsByTagName(s)[0], j=d.createElement(s),dl=l!='dataLayer'?'&l='+l:'';j.async=true;j.src= 'https://www.googletagmanager.com/gtm.js?id='+i+dl;f.parentNode.insertBefore(j,f); })(window,document,'script','dataLayer','GTM-KJRGCWMM'); <!-- End Google Tag Manager -->](https://cdn.chime.me/image/fs/cmsbuild/2023129/11/h200_original_5ec185b3-c033-482e-a265-0a85f59196c4-png.webp)





