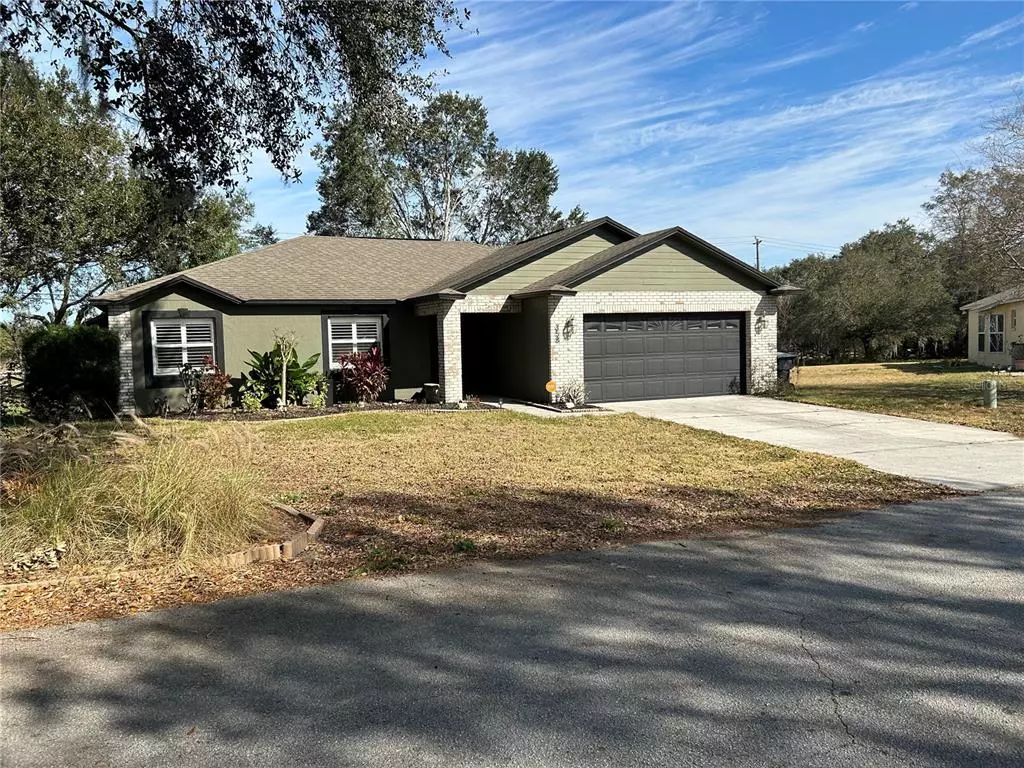$359,000
$359,000
For more information regarding the value of a property, please contact us for a free consultation.
3 Beds
2 Baths
1,593 SqFt
SOLD DATE : 02/27/2023
Key Details
Sold Price $359,000
Property Type Single Family Home
Sub Type Single Family Residence
Listing Status Sold
Purchase Type For Sale
Square Footage 1,593 sqft
Price per Sqft $225
Subdivision Glenridge Ph 03
MLS Listing ID P4924259
Sold Date 02/27/23
Bedrooms 3
Full Baths 2
HOA Fees $6/ann
HOA Y/N Yes
Originating Board Stellar MLS
Year Built 1996
Annual Tax Amount $1,700
Lot Size 0.310 Acres
Acres 0.31
Lot Dimensions 90x150
Property Description
Welcome to this updated 3/2 home with screened saltwater pool/hot tub in North Lakeland sitting on a little over 1/4 acre lot and has a 2 car garage ! Nicely updated throughout including updated flooring, fresh paint, and a completely remodeled custom kitchen and bathrooms plus garage floor was even done and let's not forget the plantation shutters on all the windows! Absolutely stunning home that qualifies for a USDA Loan= no money down! Enter through the front doors to the living room that has a wall design from floor to ceiling. Past the living room is the kitchen and dining room combo and split bedroom plan. All of this with a great view of a tranquil saltwater pool that is complete with a gas hook up on the patio for that firepit! This back yard is spacious and ready to add whatever toys you may have including an RV or boat! HOA is very affordable and reasonable with no MAJOR deed restrictions! Close proximity to all Lakeland has to offer and Lake Gibson school and great I4 access. Come take a look, you may have found your next home. Schedule today!
Location
State FL
County Polk
Community Glenridge Ph 03
Direction N
Interior
Interior Features Ceiling Fans(s), High Ceilings, Living Room/Dining Room Combo, Solid Wood Cabinets, Split Bedroom, Stone Counters, Thermostat, Vaulted Ceiling(s), Walk-In Closet(s), Window Treatments
Heating Central
Cooling Central Air
Flooring Ceramic Tile, Hardwood
Fireplace false
Appliance Dishwasher, Microwave, Range, Refrigerator
Laundry In Garage
Exterior
Exterior Feature Irrigation System, Lighting, Sliding Doors
Garage Spaces 2.0
Pool Auto Cleaner, Gunite, Heated, In Ground, Lighting, Salt Water, Screen Enclosure
Utilities Available BB/HS Internet Available, Electricity Connected, Sewer Connected, Water Connected
Roof Type Shingle
Attached Garage true
Garage true
Private Pool Yes
Building
Story 1
Entry Level One
Foundation Slab
Lot Size Range 1/4 to less than 1/2
Sewer Public Sewer
Water None
Structure Type Block
New Construction false
Schools
High Schools Lake Gibson High
Others
Pets Allowed Breed Restrictions
Senior Community No
Ownership Fee Simple
Monthly Total Fees $6
Acceptable Financing Conventional, FHA, USDA Loan, VA Loan
Membership Fee Required Required
Listing Terms Conventional, FHA, USDA Loan, VA Loan
Special Listing Condition None
Read Less Info
Want to know what your home might be worth? Contact us for a FREE valuation!

Our team is ready to help you sell your home for the highest possible price ASAP

© 2024 My Florida Regional MLS DBA Stellar MLS. All Rights Reserved.
Bought with LIVE FLORIDA REALTY

![<!-- Google Tag Manager --> (function(w,d,s,l,i){w[l]=w[l]||[];w[l].push({'gtm.start': new Date().getTime(),event:'gtm.js'});var f=d.getElementsByTagName(s)[0], j=d.createElement(s),dl=l!='dataLayer'?'&l='+l:'';j.async=true;j.src= 'https://www.googletagmanager.com/gtm.js?id='+i+dl;f.parentNode.insertBefore(j,f); })(window,document,'script','dataLayer','GTM-KJRGCWMM'); <!-- End Google Tag Manager -->](https://cdn.chime.me/image/fs/cmsbuild/2023129/11/h200_original_5ec185b3-c033-482e-a265-0a85f59196c4-png.webp)





