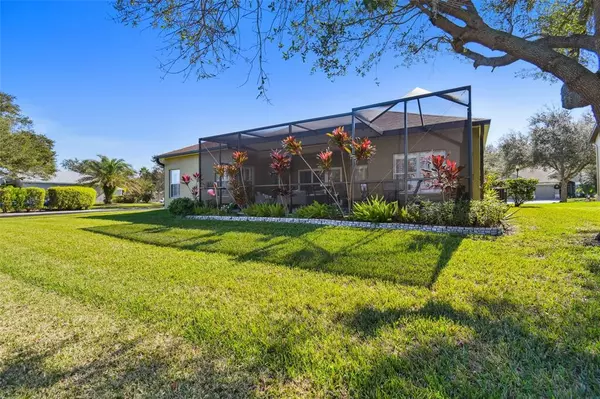$472,900
$492,900
4.1%For more information regarding the value of a property, please contact us for a free consultation.
4 Beds
2 Baths
2,143 SqFt
SOLD DATE : 02/28/2023
Key Details
Sold Price $472,900
Property Type Single Family Home
Sub Type Single Family Residence
Listing Status Sold
Purchase Type For Sale
Square Footage 2,143 sqft
Price per Sqft $220
Subdivision Diamond Hill Ph 1A Unit 2
MLS Listing ID T3417756
Sold Date 02/28/23
Bedrooms 4
Full Baths 2
Construction Status Inspections
HOA Fees $80/qua
HOA Y/N Yes
Originating Board Stellar MLS
Year Built 2005
Annual Tax Amount $3,675
Lot Size 8,712 Sqft
Acres 0.2
Lot Dimensions 84.21x103
Property Description
AMAZING VIEWS Come with this 4 Bedroom, 2 Bath, 3 Car Garage Home in GATED Diamond Hill!! Perfectly Located on an Oversized Premium Corner Lot with views of at least 3 Golf holes from your patio and not in play for errant shots! PRIDE IN OWNERSHIP Shows throughout with many Recent UPGRADES and Updates including: Freshly Painted Exterior in 2021, NEW ROOF 2015 with a 50yr Dimensional Shingle (rated for 130mph), NEW Trane 4ton A/C 2018, EXTENDED Screen Patio Addition with Travertine Pavers 2019, Front Entry Travertine Pavers and Zen Garden. Updated Kitchen in 2015 with GRANITE, Samsung Stainless Steel Appliances including Double Oven and French Door Refrigerator, and Tiled Backsplash. Also in 2015 included Brazilian WOOD Floors and Ceramic Tile, NEW Jeldwen 3 Panel Sliding Glass Door to Patio, Decorative Glass Front Door, PLANTATION SHUTTERS, Upgraded Lighting and SO MUCH MORE! Terrific Floor Plan has a Welcoming Covered Entry and Long Foyer with Arches that flows into the Great Room and Dining Rooms (which can be a FLEX Room or Den/Office!). The Kitchen Opens to the Great Room and Features a Center ISLAND, Breakfast Bar, Closet Pantry, and a Separate Dinette Room. The Primary Suite has plenty of room and is Perfectly situated at the back of the home and features a French Door to the Patio, Deluxe Bath, and Walk-in Closet. Popular Split Bedroom Plan with the secondary bedrooms down a private hall at the front right of the home along with the 2nd bath. Additional Features include 42inch upper cabinets, INSIDE Laundry Room, Oversized 3 Car Garage, Irrigation System, and Lush Landscaping. Diamond Hill Community has 2 Gated Entrances, a Clubhouse with a Fitness Room, Resort Style Pool with loads of lounge chairs, a Covered Patio with additional seating, Tennis/Basketball Court, and more, these amenities are just a short couple minute walk away!! Convenient and QUICK access to several grocery stores, restaurants, shopping, and EASY Access to both I-4 & I-75 and other major roads like Hwy 60 and 574. Affordable Home with a LOW Quarterly HOA, LOW Property Taxes, and No Flood Insurance. Schedule Your Private Tour Today.... You'll Just Love It!
Location
State FL
County Hillsborough
Community Diamond Hill Ph 1A Unit 2
Zoning PD
Rooms
Other Rooms Breakfast Room Separate, Formal Dining Room Separate, Formal Living Room Separate, Inside Utility
Interior
Interior Features Ceiling Fans(s), Eat-in Kitchen, High Ceilings, Kitchen/Family Room Combo, Open Floorplan, Solid Surface Counters, Solid Wood Cabinets, Split Bedroom, Walk-In Closet(s), Window Treatments
Heating Central, Heat Pump
Cooling Central Air
Flooring Carpet, Ceramic Tile, Wood
Furnishings Unfurnished
Fireplace false
Appliance Dishwasher, Disposal, Dryer, Electric Water Heater, Microwave, Range, Refrigerator, Washer
Laundry Inside, Laundry Room
Exterior
Exterior Feature Irrigation System, Rain Gutters
Parking Features Garage Door Opener, Oversized
Garage Spaces 3.0
Community Features Association Recreation - Owned, Clubhouse, Deed Restrictions, Fitness Center, Gated, Golf Carts OK, Golf, Park, Playground, Pool, Tennis Courts
Utilities Available BB/HS Internet Available, Electricity Connected, Public
View Golf Course, Trees/Woods
Roof Type Shingle
Porch Covered, Rear Porch, Screened
Attached Garage true
Garage true
Private Pool No
Building
Lot Description Corner Lot, In County, Landscaped, Level, Near Golf Course, On Golf Course, Oversized Lot, Sidewalk, Paved
Story 1
Entry Level One
Foundation Slab
Lot Size Range 0 to less than 1/4
Builder Name Ryland Homes
Sewer Public Sewer
Water Public
Architectural Style Contemporary
Structure Type Block, Stucco
New Construction false
Construction Status Inspections
Schools
Elementary Schools Valrico-Hb
Middle Schools Mann-Hb
High Schools Brandon-Hb
Others
Pets Allowed Yes
HOA Fee Include Pool, Recreational Facilities
Senior Community No
Ownership Fee Simple
Monthly Total Fees $80
Acceptable Financing Cash, Conventional, VA Loan
Membership Fee Required Required
Listing Terms Cash, Conventional, VA Loan
Special Listing Condition None
Read Less Info
Want to know what your home might be worth? Contact us for a FREE valuation!

Our team is ready to help you sell your home for the highest possible price ASAP

© 2025 My Florida Regional MLS DBA Stellar MLS. All Rights Reserved.
Bought with GREEN STAR REALTY, INC.
![<!-- Google Tag Manager --> (function(w,d,s,l,i){w[l]=w[l]||[];w[l].push({'gtm.start': new Date().getTime(),event:'gtm.js'});var f=d.getElementsByTagName(s)[0], j=d.createElement(s),dl=l!='dataLayer'?'&l='+l:'';j.async=true;j.src= 'https://www.googletagmanager.com/gtm.js?id='+i+dl;f.parentNode.insertBefore(j,f); })(window,document,'script','dataLayer','GTM-KJRGCWMM'); <!-- End Google Tag Manager -->](https://cdn.chime.me/image/fs/cmsbuild/2023129/11/h200_original_5ec185b3-c033-482e-a265-0a85f59196c4-png.webp)





