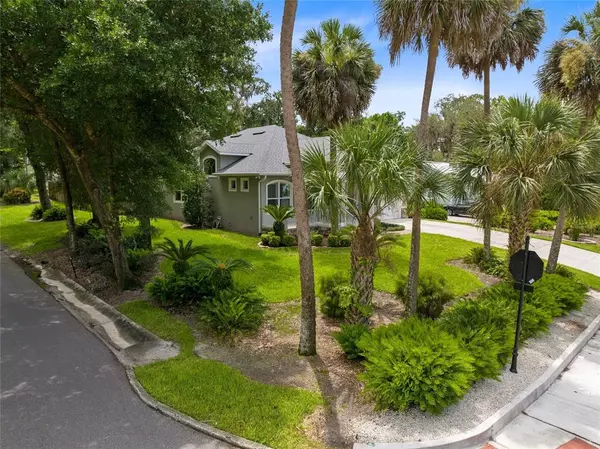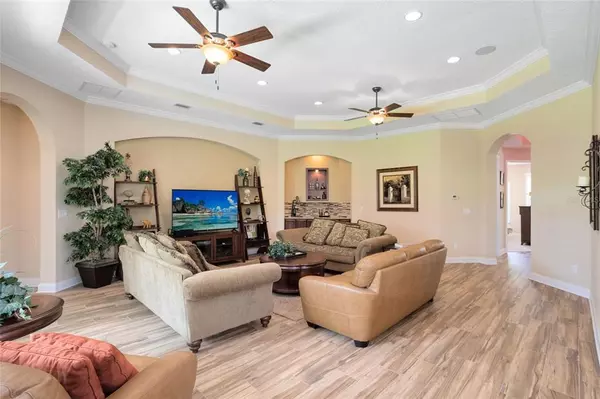$587,500
$594,900
1.2%For more information regarding the value of a property, please contact us for a free consultation.
3 Beds
2 Baths
2,320 SqFt
SOLD DATE : 02/28/2023
Key Details
Sold Price $587,500
Property Type Single Family Home
Sub Type Single Family Residence
Listing Status Sold
Purchase Type For Sale
Square Footage 2,320 sqft
Price per Sqft $253
Subdivision Sanlando
MLS Listing ID O6037074
Sold Date 02/28/23
Bedrooms 3
Full Baths 2
HOA Y/N No
Originating Board Stellar MLS
Year Built 2015
Annual Tax Amount $3,286
Lot Size 0.290 Acres
Acres 0.29
Lot Dimensions 85x148
Property Description
2015 Custom-Built excellence and luxury in prime-time Altamonte Springs in the highly sought after Sanlando neighborhood. An ideal home for the successful person or family. The grand entrance sets the tone of elegance and high quality which flows throughout the entire home. Gorgeous porcelain tile dances throughout and 8-foot doors greet you at every room. Your studio / home office is situated at the front of them and tucked away enough so that you can focus on your projects and away from family life. As you flow through the home the tall ceilings and beautiful tray ceiling in the foyer-hall act as a center point within the bedrooms and second bathroom and subtly offset from the main living areas. Natural light embraces the open floor plan upon entering the family living area. The 11-foot tray ceiling in the living area envelops the entire space with class. Your family chef will be inspired in this custom-built kitchen and the extra-large granite center island is large enough to seat 4 adults. The kitchen is perfectly laid out in this open floor plan. And if that weren't enough, the wet bar in the living area is perfect to showcase & serve your favorite drinks and entertain for all your events and holidays. The French doors out to the patio are also perfectly positioned off the kitchen so that you can totally enjoy the outdoor Florida lifestyle. You will also notice a virtually staged pool so that you can have a feel for the possibilities in this spacious backyard. The master bedroom is tucked away from the living area almost unnoticeable and once you are there, the ambience is perfect for you to unplug from the day. The extra-large master bathroom has a generous amount of cabinetry for all your toiletries. Your his and her sinks are spread out just enough for each to feel their own space. The master bath also boasts a large standing shower and large soaking bath tub. The well organized master closet is also spacious. The inside laundry is just off the 2 car garage which boasts 11 foot ceilings and an insulated garage door. For your security, the ADT Pulse system is whole house wired. This 2015 custom-built luxury home is intentionally designed for your happiness. Conveniently located minutes to both Publix's, Whole Foods, Adventist Hospital in Altamonte Springs, Cranes Roost Park, Altamonte Mall, restaurants, I4 and the Seminole County Trail. Make your appointment now. Home is also available partially furnished and quick 10-15 day closing can be accommodated. APPRAISAL IS AVAILABLE.
Location
State FL
County Seminole
Community Sanlando
Zoning R-1AA
Rooms
Other Rooms Den/Library/Office, Inside Utility
Interior
Interior Features Ceiling Fans(s), Crown Molding, High Ceilings, Kitchen/Family Room Combo, Open Floorplan, Solid Wood Cabinets, Split Bedroom, Stone Counters, Tray Ceiling(s), Walk-In Closet(s), Wet Bar
Heating Central, Electric
Cooling Central Air
Flooring Tile
Fireplace false
Appliance Convection Oven, Cooktop, Dishwasher, Disposal, Electric Water Heater, Microwave, Refrigerator
Laundry Inside
Exterior
Exterior Feature French Doors, Irrigation System, Rain Gutters, Sidewalk
Garage Spaces 2.0
Fence Fenced, Wood
Utilities Available BB/HS Internet Available, Cable Connected, Electricity Connected, Public, Sewer Connected, Water Connected
Roof Type Shingle
Porch Covered, Rear Porch
Attached Garage true
Garage true
Private Pool No
Building
Lot Description Corner Lot
Story 1
Entry Level One
Foundation Slab
Lot Size Range 1/4 to less than 1/2
Sewer Public Sewer
Water Public
Architectural Style Traditional
Structure Type Block
New Construction false
Others
Senior Community No
Ownership Fee Simple
Acceptable Financing Cash, Conventional, FHA, VA Loan
Listing Terms Cash, Conventional, FHA, VA Loan
Special Listing Condition None
Read Less Info
Want to know what your home might be worth? Contact us for a FREE valuation!

Our team is ready to help you sell your home for the highest possible price ASAP

© 2025 My Florida Regional MLS DBA Stellar MLS. All Rights Reserved.
Bought with MARKET CONNECT REALTY LLC
![<!-- Google Tag Manager --> (function(w,d,s,l,i){w[l]=w[l]||[];w[l].push({'gtm.start': new Date().getTime(),event:'gtm.js'});var f=d.getElementsByTagName(s)[0], j=d.createElement(s),dl=l!='dataLayer'?'&l='+l:'';j.async=true;j.src= 'https://www.googletagmanager.com/gtm.js?id='+i+dl;f.parentNode.insertBefore(j,f); })(window,document,'script','dataLayer','GTM-KJRGCWMM'); <!-- End Google Tag Manager -->](https://cdn.chime.me/image/fs/cmsbuild/2023129/11/h200_original_5ec185b3-c033-482e-a265-0a85f59196c4-png.webp)





