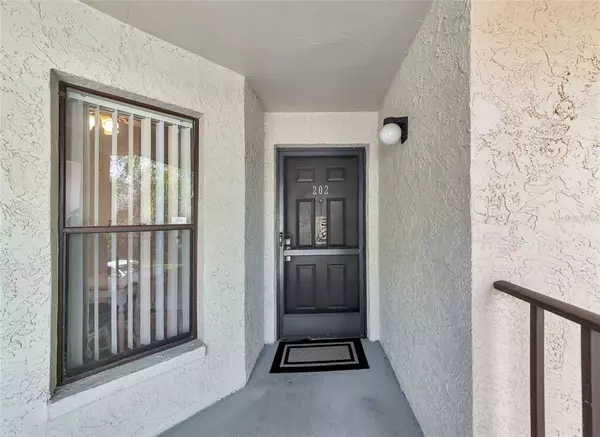$298,000
$298,000
For more information regarding the value of a property, please contact us for a free consultation.
2 Beds
2 Baths
1,174 SqFt
SOLD DATE : 03/13/2023
Key Details
Sold Price $298,000
Property Type Condo
Sub Type Condominium
Listing Status Sold
Purchase Type For Sale
Square Footage 1,174 sqft
Price per Sqft $253
Subdivision Shorewalk Bath & Tennis Club 6
MLS Listing ID A4556330
Sold Date 03/13/23
Bedrooms 2
Full Baths 2
Condo Fees $520
Construction Status Financing,Inspections
HOA Y/N No
Originating Board Stellar MLS
Year Built 1988
Annual Tax Amount $2,679
Property Description
Charming turnkey furnished 2BR/2BA condo located only 12 minutes from the beautiful white sandy beaches of Anna Maria Island available for immediate occupancy. Start enjoying the warm Florida sunshine this winter with no need to wait for existing leases or short-term rental agreements to expire before moving in. The moment you enter the property you are greeted with an abundance of natural light, wonderful water views, and high vaulted ceilings. The kitchen has updated cabinets and granite countertops with plenty of storage options. The master bedroom is spacious, and the master bath features a vanity with granite and undermount sink. There are two owners closets in the unit which is great since Shorewalk allows short term rentals. Relax in one of pools or hot tubs which is only a short walk. Looking for some activities or exercise? There are multiple tennis and pickle ball courts and a community clubhouse. Make sure you take a look and the links for the 3D virtual tour and custom video. Schedule your showing today!!!
Location
State FL
County Manatee
Community Shorewalk Bath & Tennis Club 6
Zoning PDP R3A
Direction W
Interior
Interior Features Ceiling Fans(s), Living Room/Dining Room Combo, Master Bedroom Main Floor, Open Floorplan, Solid Surface Counters, Split Bedroom, Thermostat, Vaulted Ceiling(s), Walk-In Closet(s), Window Treatments
Heating Central, Electric, Heat Pump
Cooling Central Air
Flooring Ceramic Tile
Furnishings Furnished
Fireplace false
Appliance Dishwasher, Dryer, Electric Water Heater, Microwave, Range, Refrigerator, Washer
Laundry Inside, Laundry Closet
Exterior
Exterior Feature Balcony, Lighting, Outdoor Grill, Sidewalk, Sliding Doors, Sprinkler Metered, Tennis Court(s)
Pool In Ground
Community Features Association Recreation - Owned, Deed Restrictions, Fishing, No Truck/RV/Motorcycle Parking, Playground, Pool, Sidewalks, Tennis Courts
Utilities Available Cable Connected, Electricity Connected, Phone Available
Amenities Available Basketball Court, Clubhouse, Maintenance, Pickleball Court(s), Playground, Pool, Spa/Hot Tub, Tennis Court(s), Vehicle Restrictions
Waterfront Description Pond
View Y/N 1
View Water
Roof Type Shingle
Porch Screened
Garage false
Private Pool No
Building
Lot Description Level, Near Golf Course, Near Marina, Near Public Transit, Sidewalk, Paved
Story 1
Entry Level One
Foundation Slab
Sewer Public Sewer
Water Public
Structure Type Block, Concrete, Stucco
New Construction false
Construction Status Financing,Inspections
Schools
Elementary Schools Moody Elementary
Middle Schools W.D. Sugg Middle
High Schools Bayshore High
Others
Pets Allowed No
HOA Fee Include Cable TV, Pool, Escrow Reserves Fund, Internet, Maintenance Structure, Maintenance Grounds, Management, Pool, Recreational Facilities, Trash
Senior Community No
Ownership Condominium
Monthly Total Fees $520
Acceptable Financing Cash, Conventional
Listing Terms Cash, Conventional
Special Listing Condition None
Read Less Info
Want to know what your home might be worth? Contact us for a FREE valuation!

Our team is ready to help you sell your home for the highest possible price ASAP

© 2025 My Florida Regional MLS DBA Stellar MLS. All Rights Reserved.
Bought with RE/MAX ALLIANCE GROUP
![<!-- Google Tag Manager --> (function(w,d,s,l,i){w[l]=w[l]||[];w[l].push({'gtm.start': new Date().getTime(),event:'gtm.js'});var f=d.getElementsByTagName(s)[0], j=d.createElement(s),dl=l!='dataLayer'?'&l='+l:'';j.async=true;j.src= 'https://www.googletagmanager.com/gtm.js?id='+i+dl;f.parentNode.insertBefore(j,f); })(window,document,'script','dataLayer','GTM-KJRGCWMM'); <!-- End Google Tag Manager -->](https://cdn.chime.me/image/fs/cmsbuild/2023129/11/h200_original_5ec185b3-c033-482e-a265-0a85f59196c4-png.webp)





