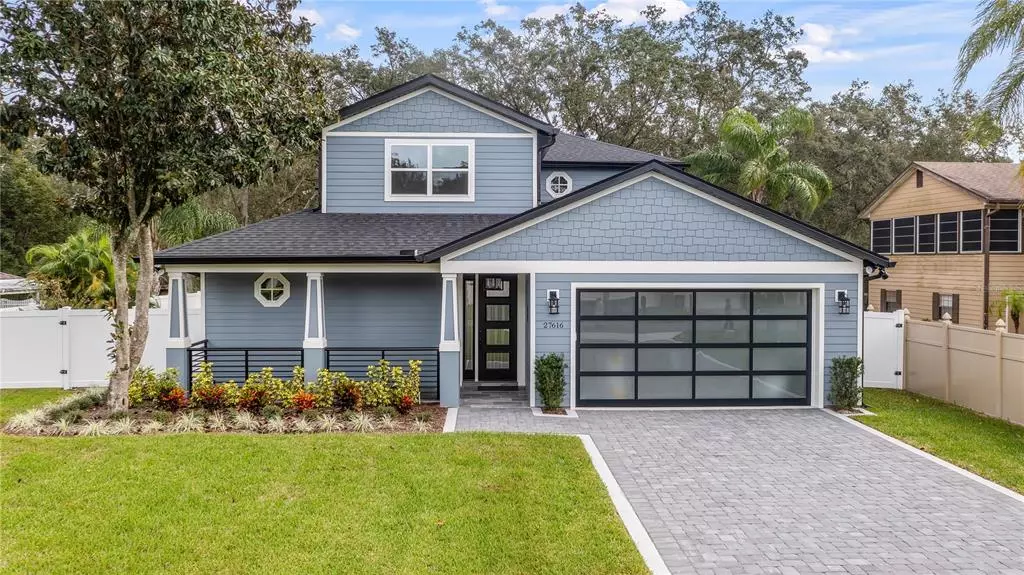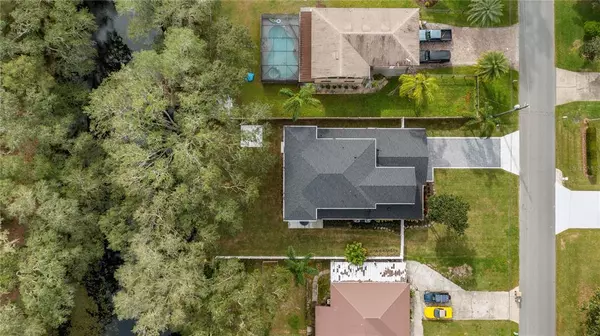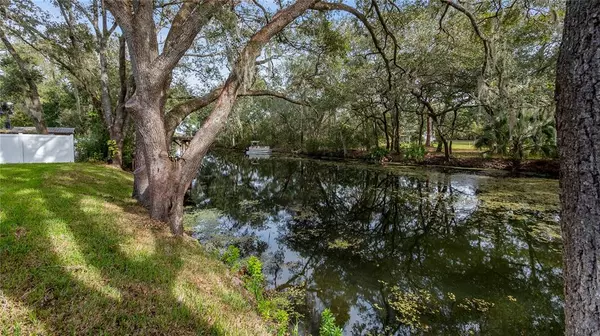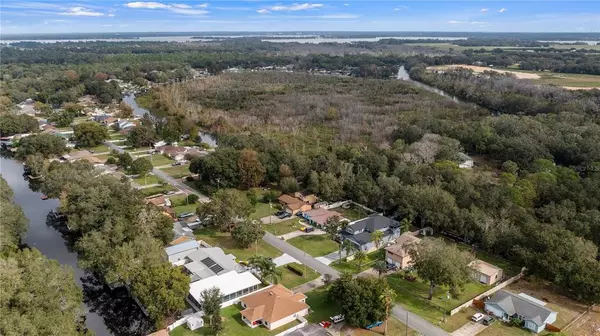$690,000
$769,900
10.4%For more information regarding the value of a property, please contact us for a free consultation.
3 Beds
5 Baths
3,600 SqFt
SOLD DATE : 03/28/2023
Key Details
Sold Price $690,000
Property Type Single Family Home
Sub Type Single Family Residence
Listing Status Sold
Purchase Type For Sale
Square Footage 3,600 sqft
Price per Sqft $191
Subdivision Venetian Village Sub
MLS Listing ID G5063439
Sold Date 03/28/23
Bedrooms 3
Full Baths 4
Half Baths 1
Construction Status Appraisal,Financing,Inspections
HOA Y/N No
Originating Board Stellar MLS
Year Built 2022
Annual Tax Amount $589
Lot Size 0.260 Acres
Acres 0.26
Lot Dimensions 75x150
Property Description
Florida Living at its best! Don't miss your chance to own a brand new, beautiful custom home located off the Apopka-Beauclaire canal leading to the famous Harris Chain of Lakes. Imagine living a short boat ride away from downtown Mt Dora and Tavares shorelines filled with great local bars, restaurants and shopping! And don't forget about the Dora Canal and its scenic tour of old Florida leading you to Lake Eustis and the rest of the Harris Chain. Owner spared no expense on every detail from the custom glass garage door to engineered hardwood floors, quartz counter tops and GE Profile appliances. The house is built for year round entertaining and family fun featuring upstairs and down stairs gathering areas with an air conditioned, 600 square foot Florida Room on the main level with a wet bar and full bathroom (includes shower) and toy storage closet. This room was enclosed with 4 large sliding glass doors installed on a 20” knee wall allowing you unobstructed views from inside your air conditioned room. Or for a real treat turn off the AC, open it up and enjoy the fresh air! The upstairs porch is fully screened featuring motorized screens across the full width of the back of the house overlooking breath taking views of Old Florida life with the beauty of large Live Oaks along the banks of an 80' wide canal! Access to the 2nd floor is fun via the custom spiral staircase if outside or go upstairs to either of the bedrooms and access through the french doors in each suite!
Large bedrooms and wide open living space giving you lots of room to entertain and enjoy the Florida lifestyle.
Location
State FL
County Lake
Community Venetian Village Sub
Zoning A
Rooms
Other Rooms Great Room, Inside Utility
Interior
Interior Features Crown Molding, Eat-in Kitchen, High Ceilings, Kitchen/Family Room Combo, Master Bedroom Main Floor, Open Floorplan, Walk-In Closet(s), Wet Bar
Heating Central, Heat Pump
Cooling Central Air, Mini-Split Unit(s)
Flooring Hardwood, Tile
Fireplaces Type Electric
Furnishings Unfurnished
Fireplace true
Appliance Built-In Oven, Cooktop, Dishwasher, Disposal, Microwave, Refrigerator
Laundry Inside, Laundry Room
Exterior
Exterior Feature French Doors, Irrigation System, Rain Gutters, Sliding Doors
Parking Features Driveway
Garage Spaces 2.0
Utilities Available BB/HS Internet Available, Cable Available, Electricity Connected, Water Connected
Waterfront Description Canal - Freshwater
View Y/N 1
Water Access 1
Water Access Desc Canal - Freshwater,Lake - Chain of Lakes
View Water
Roof Type Shingle
Porch Covered, Deck, Enclosed, Front Porch, Rear Porch, Screened
Attached Garage true
Garage true
Private Pool No
Building
Lot Description Landscaped, Paved
Entry Level Two
Foundation Slab
Lot Size Range 1/4 to less than 1/2
Sewer Septic Tank
Water Public
Structure Type Block, Wood Frame
New Construction true
Construction Status Appraisal,Financing,Inspections
Others
Pets Allowed Yes
Senior Community No
Pet Size Extra Large (101+ Lbs.)
Ownership Fee Simple
Acceptable Financing Cash, Conventional
Listing Terms Cash, Conventional
Num of Pet 5
Special Listing Condition None
Read Less Info
Want to know what your home might be worth? Contact us for a FREE valuation!

Our team is ready to help you sell your home for the highest possible price ASAP

© 2025 My Florida Regional MLS DBA Stellar MLS. All Rights Reserved.
Bought with ERA GRIZZARD REAL ESTATE
![<!-- Google Tag Manager --> (function(w,d,s,l,i){w[l]=w[l]||[];w[l].push({'gtm.start': new Date().getTime(),event:'gtm.js'});var f=d.getElementsByTagName(s)[0], j=d.createElement(s),dl=l!='dataLayer'?'&l='+l:'';j.async=true;j.src= 'https://www.googletagmanager.com/gtm.js?id='+i+dl;f.parentNode.insertBefore(j,f); })(window,document,'script','dataLayer','GTM-KJRGCWMM'); <!-- End Google Tag Manager -->](https://cdn.chime.me/image/fs/cmsbuild/2023129/11/h200_original_5ec185b3-c033-482e-a265-0a85f59196c4-png.webp)





