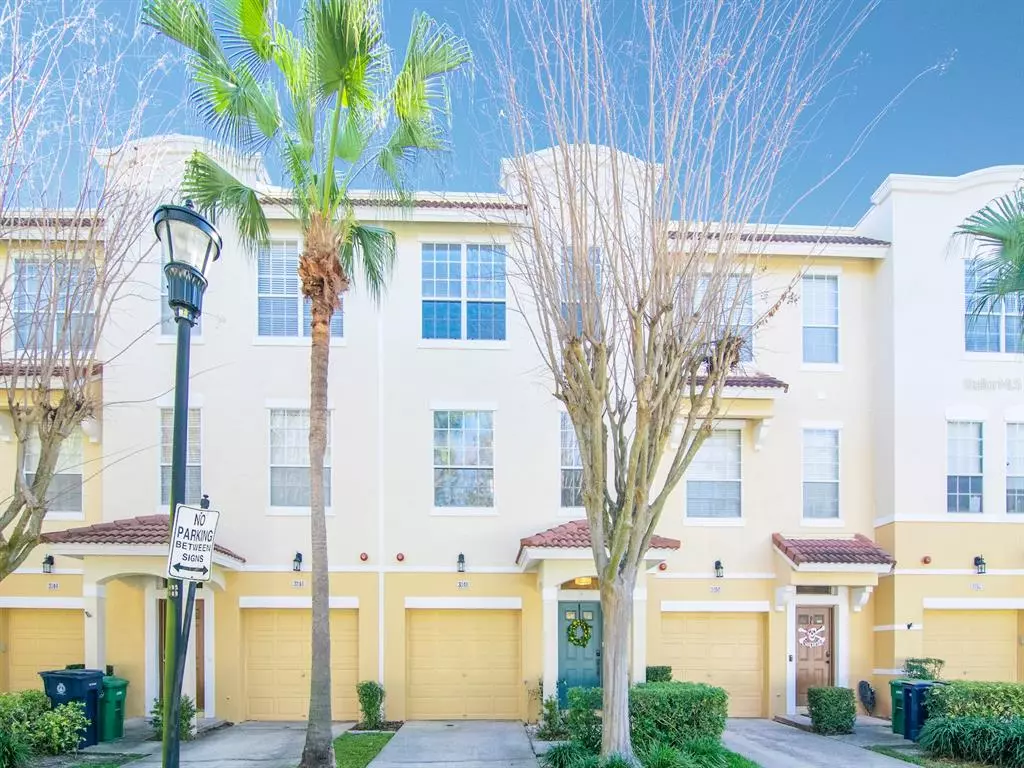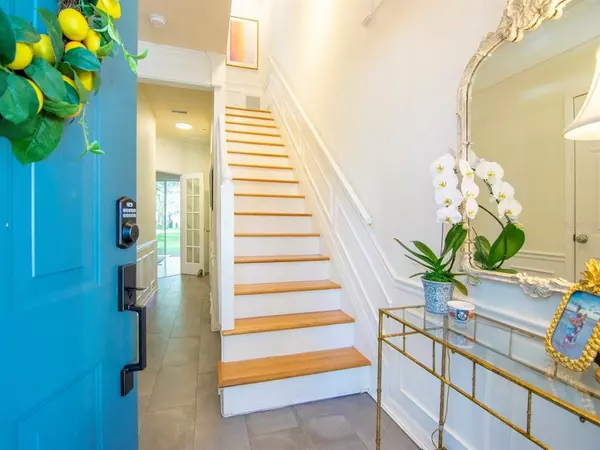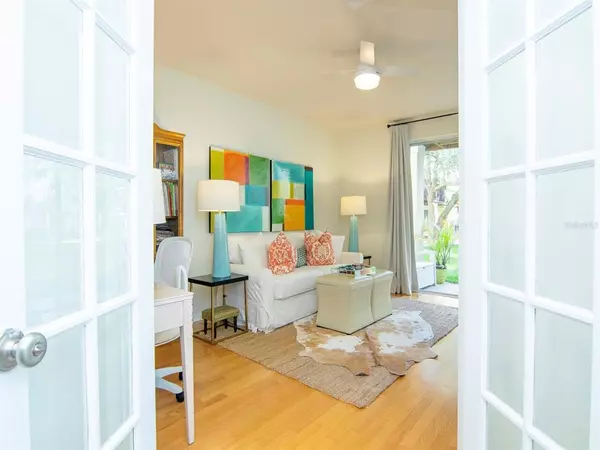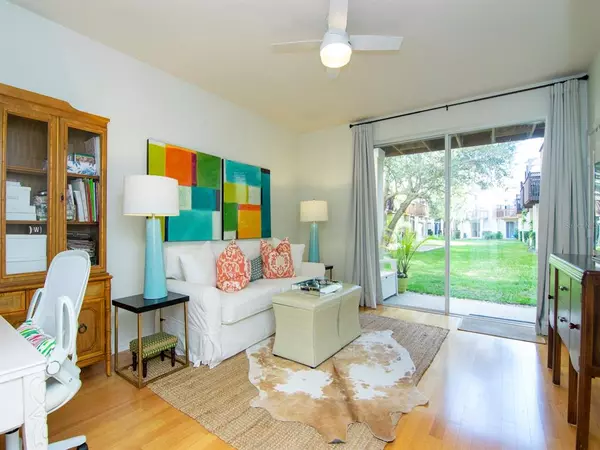$465,000
$475,000
2.1%For more information regarding the value of a property, please contact us for a free consultation.
3 Beds
4 Baths
1,844 SqFt
SOLD DATE : 04/05/2023
Key Details
Sold Price $465,000
Property Type Townhouse
Sub Type Townhouse
Listing Status Sold
Purchase Type For Sale
Square Footage 1,844 sqft
Price per Sqft $252
Subdivision Bayshore West
MLS Listing ID T3427711
Sold Date 04/05/23
Bedrooms 3
Full Baths 2
Half Baths 2
Construction Status Financing,Inspections
HOA Fees $474/mo
HOA Y/N Yes
Originating Board Stellar MLS
Year Built 2002
Annual Tax Amount $5,354
Lot Size 1,306 Sqft
Acres 0.03
Property Description
Beautifully designed and decorated to provide copious amounts of living space, this townhome is located in the coveted gated community, Bayshore West, in Ballast Point. This immaculate home offers three spacious bedrooms, two full bathrooms, and two half bathrooms in a three-story floor plan. As you enter, you'll love the slate-like tile flooring and enjoy the first-floor bedroom, with oversized closet space and 1/2 bathroom. This room is an excellent option for a home office or movie theatre as well, with sliding doors opening to a back patio and common area green space. Upon coming up the stairs to the second floor you'll enjoy the open living space that includes the boundless combination of dining and living room space that also connects to the kitchen for a continuous flow of entertainment space for you and your guests, including a half bathroom and a balcony overlooking the lively trees and greenery in the courtyard. As you make your way upstairs to the third floor, you'll find a large master bedroom and updated bathroom along with a huge walk-in closet that could accommodate even the biggest fashionistas in the city. As you cross the hallway, a linen closet and a laundry closet that has all of the storage you need for your detergents and plenty of space for the full-sized washer and dryer. Finally, you'll see the third bedroom, with a full bathroom and closet. With the one-car garage, you can take advantage of the ceiling-high storage system in the garage to easily accommodate the need for parking and storage. The home includes recent updates such as the electrical panel, air conditioning unit, fresh paint throughout, new tile floors in the kitchen and entryway, the updated master bathroom, new light fixtures and ceiling fans throughout, new window treatments, and a refurbished deck. Enjoy the friendly neighbors in the gated community of Bayshore West including the pool, sidewalks around the entire community, ample guest parking throughout, community courtyard and green space, and walkability to a number of phenomenal restaurants around the area, Ballast Point Park, and the iconic Bayshore Boulevard.
Location
State FL
County Hillsborough
Community Bayshore West
Zoning PD
Rooms
Other Rooms Inside Utility
Interior
Interior Features Ceiling Fans(s), Kitchen/Family Room Combo, Living Room/Dining Room Combo, Master Bedroom Upstairs, Open Floorplan, Solid Wood Cabinets, Stone Counters, Thermostat, Walk-In Closet(s), Window Treatments
Heating Central
Cooling Central Air
Flooring Tile, Wood
Furnishings Unfurnished
Fireplace false
Appliance Dishwasher, Disposal, Electric Water Heater, Freezer, Microwave, Range, Refrigerator
Laundry Laundry Closet, Upper Level
Exterior
Exterior Feature Balcony, Irrigation System, Lighting, Sidewalk, Sliding Doors
Parking Features Common, Driveway, Garage Door Opener, Guest, On Street
Garage Spaces 1.0
Pool Other
Community Features Community Mailbox, Gated, Pool, Sidewalks, Special Community Restrictions
Utilities Available BB/HS Internet Available, Cable Available, Electricity Connected, Phone Available, Public, Sewer Connected, Street Lights, Underground Utilities, Water Connected
Amenities Available Gated, Maintenance, Pool
Roof Type Membrane
Porch Covered, Deck, Patio, Porch
Attached Garage true
Garage true
Private Pool No
Building
Lot Description Sidewalk, Paved, Private
Story 3
Entry Level Three Or More
Foundation Slab
Lot Size Range 0 to less than 1/4
Sewer Public Sewer
Water Public
Architectural Style Mediterranean
Structure Type Concrete, Stucco, Wood Frame
New Construction false
Construction Status Financing,Inspections
Schools
Elementary Schools Chiaramonte-Hb
Middle Schools Madison-Hb
High Schools Robinson-Hb
Others
Pets Allowed Yes
HOA Fee Include Pool, Maintenance Structure, Maintenance Grounds, Pool, Private Road
Senior Community No
Ownership Fee Simple
Monthly Total Fees $474
Acceptable Financing Cash, Conventional, FHA, VA Loan
Membership Fee Required Required
Listing Terms Cash, Conventional, FHA, VA Loan
Special Listing Condition None
Read Less Info
Want to know what your home might be worth? Contact us for a FREE valuation!

Our team is ready to help you sell your home for the highest possible price ASAP

© 2025 My Florida Regional MLS DBA Stellar MLS. All Rights Reserved.
Bought with RE/MAX METRO
![<!-- Google Tag Manager --> (function(w,d,s,l,i){w[l]=w[l]||[];w[l].push({'gtm.start': new Date().getTime(),event:'gtm.js'});var f=d.getElementsByTagName(s)[0], j=d.createElement(s),dl=l!='dataLayer'?'&l='+l:'';j.async=true;j.src= 'https://www.googletagmanager.com/gtm.js?id='+i+dl;f.parentNode.insertBefore(j,f); })(window,document,'script','dataLayer','GTM-KJRGCWMM'); <!-- End Google Tag Manager -->](https://cdn.chime.me/image/fs/cmsbuild/2023129/11/h200_original_5ec185b3-c033-482e-a265-0a85f59196c4-png.webp)





