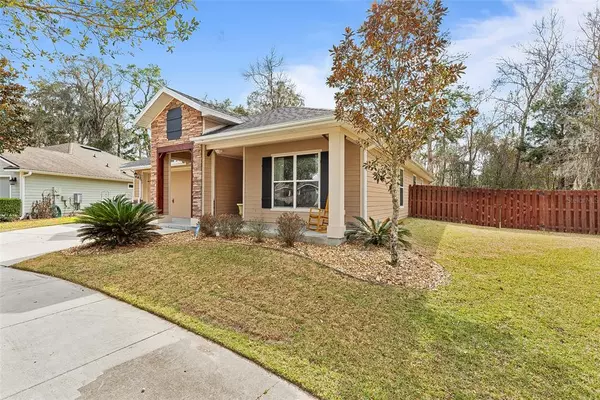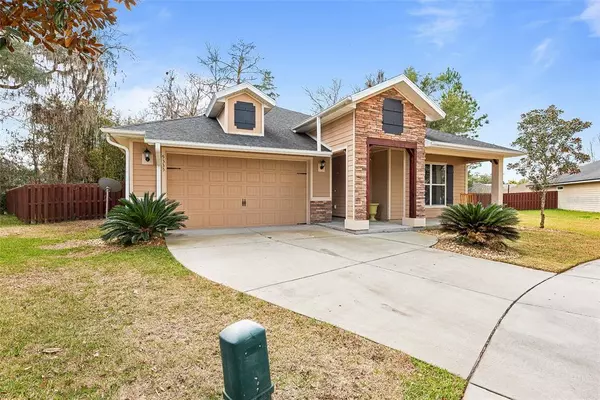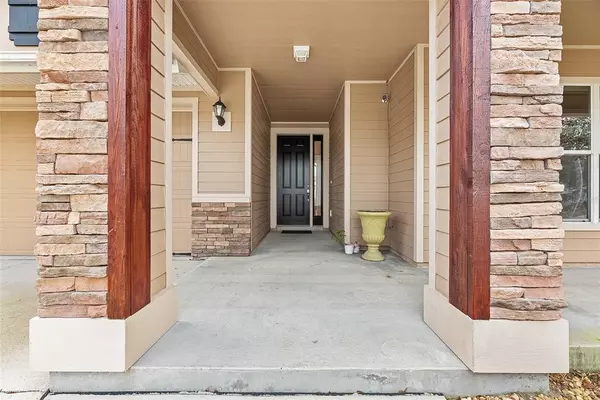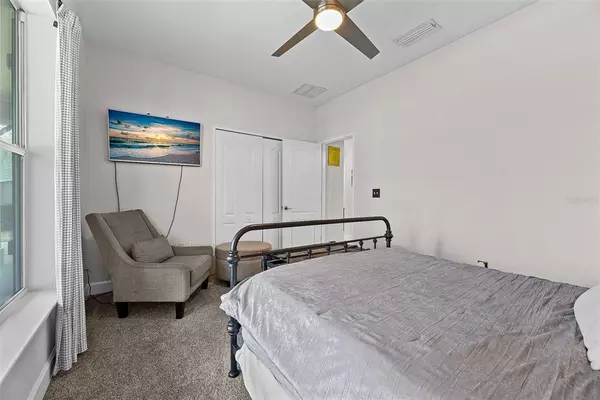$426,000
$425,000
0.2%For more information regarding the value of a property, please contact us for a free consultation.
3 Beds
2 Baths
2,121 SqFt
SOLD DATE : 04/07/2023
Key Details
Sold Price $426,000
Property Type Single Family Home
Sub Type Single Family Residence
Listing Status Sold
Purchase Type For Sale
Square Footage 2,121 sqft
Price per Sqft $200
Subdivision Weschester Cluster
MLS Listing ID GC510460
Sold Date 04/07/23
Bedrooms 3
Full Baths 2
Construction Status Other Contract Contingencies
HOA Fees $37/ann
HOA Y/N Yes
Originating Board Stellar MLS
Year Built 2014
Annual Tax Amount $6,459
Lot Size 0.290 Acres
Acres 0.29
Property Description
This one has it all! Located in one of NW Gainesville's favorite community pool neighborhoods, this upgraded 3-bed, 2-bath home with brick accents boasts luxury vinyl plank flooring, professional painting throughout and a new backyard fence! Stepping indoors you'll find two guest bedrooms and guest bath to the right. Past the linen closet and laundry room is the formal dining room with lovely tray ceiling, and just beyond is the owner's suite featuring a walk-in closet and luxe bath with double sink vanity, stylish walk-in shower and corner jetted tub. This area opens to the great room and gourmet island kitchen with granite countertops, energy star stainless steel appliances and beautiful cabinets. The great room is complete with a breakfast nook, office nook and triple wide sliding glass doors that offer a sublime view, allow natural light to illuminate the interior, and provide access to the covered back patio and wooded yard with storage shed. Recent updates include the tankless water heater, bedroom carpeting, crown molding, ceiling fans and light fixtures. The home has gutters and a security system, and the huge lot has a common area behind it. If you're a nature enthusiast, you'll love the neighborhood of Weschester with its wooded conservation areas, carefully planned ponds, lighted sidewalks for taking in the gorgeous scenery, and close proximity to San Felasco Park and Devil's Millhopper Geological State Park. It's a short distance to grocery stores, boutiques and restaurants, and an easy commute to UF and Shands. Call today for a private showing before this fabulous find is snapped up!
Location
State FL
County Alachua
Community Weschester Cluster
Zoning RSF1
Rooms
Other Rooms Great Room
Interior
Interior Features Ceiling Fans(s), Split Bedroom, Tray Ceiling(s)
Heating Central, Electric
Cooling Central Air
Flooring Carpet, Tile
Fireplace false
Appliance Dishwasher, Disposal, Gas Water Heater, Microwave, Range, Refrigerator, Tankless Water Heater
Laundry Laundry Room
Exterior
Exterior Feature Rain Gutters
Parking Features Driveway, Garage Door Opener
Garage Spaces 2.0
Pool In Ground
Community Features Playground, Pool, Sidewalks
Utilities Available BB/HS Internet Available, Cable Available, Electricity Connected, Natural Gas Available, Sewer Connected, Street Lights, Underground Utilities, Water Connected
Amenities Available Pool
Roof Type Shingle
Porch Covered
Attached Garage true
Garage true
Private Pool Yes
Building
Lot Description Corner Lot, Sidewalk
Story 1
Entry Level One
Foundation Slab
Lot Size Range 1/4 to less than 1/2
Builder Name ICI
Sewer Private Sewer
Water Public
Architectural Style Contemporary
Structure Type Brick, Cement Siding, Concrete, Stone
New Construction false
Construction Status Other Contract Contingencies
Schools
Elementary Schools William S. Talbot Elem School-Al
Middle Schools A. L. Mebane Middle School-Al
High Schools Santa Fe High School-Al
Others
Pets Allowed Yes
Senior Community No
Ownership Fee Simple
Monthly Total Fees $37
Acceptable Financing Cash, Conventional, FHA, VA Loan
Membership Fee Required Required
Listing Terms Cash, Conventional, FHA, VA Loan
Special Listing Condition None
Read Less Info
Want to know what your home might be worth? Contact us for a FREE valuation!

Our team is ready to help you sell your home for the highest possible price ASAP

© 2025 My Florida Regional MLS DBA Stellar MLS. All Rights Reserved.
Bought with WATSON REALTY CORP
![<!-- Google Tag Manager --> (function(w,d,s,l,i){w[l]=w[l]||[];w[l].push({'gtm.start': new Date().getTime(),event:'gtm.js'});var f=d.getElementsByTagName(s)[0], j=d.createElement(s),dl=l!='dataLayer'?'&l='+l:'';j.async=true;j.src= 'https://www.googletagmanager.com/gtm.js?id='+i+dl;f.parentNode.insertBefore(j,f); })(window,document,'script','dataLayer','GTM-KJRGCWMM'); <!-- End Google Tag Manager -->](https://cdn.chime.me/image/fs/cmsbuild/2023129/11/h200_original_5ec185b3-c033-482e-a265-0a85f59196c4-png.webp)





