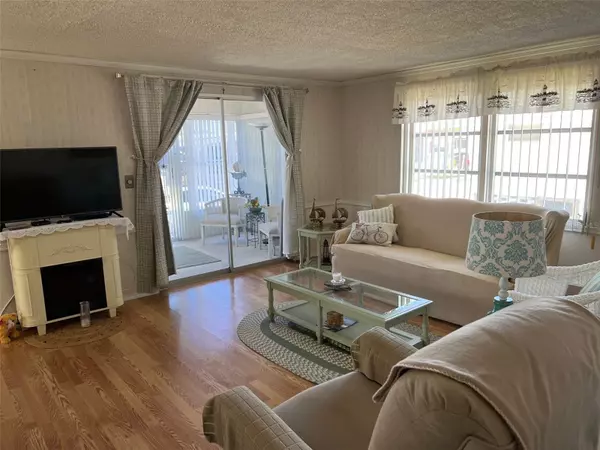$132,000
$139,900
5.6%For more information regarding the value of a property, please contact us for a free consultation.
2 Beds
2 Baths
912 SqFt
SOLD DATE : 04/14/2023
Key Details
Sold Price $132,000
Property Type Mobile Home
Sub Type Mobile Home - Pre 1976
Listing Status Sold
Purchase Type For Sale
Square Footage 912 sqft
Price per Sqft $144
Subdivision Doral Ro Association Inc Unrec
MLS Listing ID U8193662
Sold Date 04/14/23
Bedrooms 2
Full Baths 2
Construction Status Inspections
HOA Fees $222/mo
HOA Y/N Yes
Originating Board Stellar MLS
Year Built 1971
Annual Tax Amount $1,155
Property Description
This fully furnished, 2 bedroom/2 bathroom home is turn key ready and just waiting for its new owners! Doral Village is a popular, vibrant park that offers many amenities and has a schedule full of activities. In addition is its excellent surrounding location with many events in the area explore. The low monthly fee, for those homes with a share, is $222.00 per month which includes: water, sewer, lawn service, twice-weekly garbage pick-up and basic cable – a real deal!
INTERIOR FEATURES:
Florida Room~The raised 12x12 Florida Room is a cozy room in the front of the home with three walls of windows, vertical blinds, its own A/C unit and sliding glass door entrance to the home. Living Room~This room is light and bright thanks to the many windows in the room, the neutral-colored walls and furniture and the gleaming light brown laminate flooring. The room has a stylish crème colored electric fireplace that is welcome on those chilly nights. There is an attractive chair rail in the living and dining rooms adding to the fashionable décor of the home. Dining Room~The dining area flows easily from the living room, has a fabulous dark wood wall to wall built-in china cabinet and is perfectly situated between the living room and kitchen spaces. The china cabinet has glass faced top cabinets that are great for displaying your family's treasures. This area also has an entrance/exit door to your carport. Kitchen~The kitchen has all the modern conveniences – smooth-top stove, microwave, dishwasher and double stainless-steel sink. There is also tile flooring for easy clean-up and a double window above the sink for natural light as well as 2-inch faux wood blinds for privacy. Additionally, there are two wall cabinets that are perfect for use as a pantry. Guest Bedroom~Is a large area that has ample room to accommodate twin beds with plenty of space leftover, ceiling fan, two sets of windows, vertical blinds, dressers and closet space. Guest Bathroom~Has a delightful tiled shower/tub combination, laminate flooring and a large, long vanity with plenty of cabinet and counterspace. There is a very useful linen closet! Primary Bedroom~This room has a fabulous queen bed with a bedframe that has storage drawers, dressers, two closets and a small desk. There is also a ceiling fan, 2-inch faux wood blinds, and en suite bathroom. The bathroom has a step-in shower, vinyl tile flooring and a new vanity with granite countertop – lovely!
EXTERIOR FEATURES: The exterior of the home is cute as a button with brilliant white vinyl siding, bright yellow shutters and attractive landscaping - pride of ownership shows in all aspects of this home! At the end of the two-car carport is a charming sitting area with a brilliant flowering hibiscus tree nearby. The setting is cozy and peaceful. Here is the entrance to your 8x8 shed where your full-size washer and dryer are located as well as your utility sink. There is a newer roof over which is a costly upgrade and is an added bonus. Your two fuzzy felines are welcome in this section of the park. The asking price of this darling well-kept home is $139,900 with a share! Doral Village is an amazing park with many amenities that will keep you active and many opportunities through its activities to make new friends and get acquainted with your new surroundings. Don't delay – homes with a share in this park, with its superb location, don't last long on the market. Schedule your appointment for a private viewing today!
Location
State FL
County Pinellas
Community Doral Ro Association Inc Unrec
Direction N
Rooms
Other Rooms Florida Room
Interior
Interior Features Ceiling Fans(s), Chair Rail, Living Room/Dining Room Combo, Master Bedroom Main Floor, Thermostat, Window Treatments
Heating Central
Cooling Central Air
Flooring Ceramic Tile, Laminate, Vinyl
Fireplaces Type Electric, Free Standing, Living Room
Furnishings Furnished
Fireplace true
Appliance Dishwasher, Disposal, Dryer, Electric Water Heater, Microwave, Range, Range Hood, Refrigerator, Washer
Laundry Other
Exterior
Exterior Feature Private Mailbox, Rain Gutters, Sidewalk, Sliding Doors
Pool Gunite, In Ground
Community Features Association Recreation - Owned, Buyer Approval Required, Clubhouse, Deed Restrictions, Gated, Golf Carts OK, Pool, Sidewalks, Tennis Courts
Utilities Available Cable Available, Cable Connected, Electricity Available, Electricity Connected, Sewer Available, Sewer Connected, Water Available, Water Connected
Amenities Available Basketball Court, Clubhouse, Gated, Laundry, Pool, Recreation Facilities, Shuffleboard Court, Spa/Hot Tub, Tennis Court(s)
Roof Type Roof Over
Porch Enclosed
Garage false
Private Pool No
Building
Lot Description Landscaped, Level, Sidewalk, Paved
Story 1
Entry Level One
Foundation Crawlspace
Lot Size Range Non-Applicable
Sewer Public Sewer
Water Public
Structure Type Vinyl Siding
New Construction false
Construction Status Inspections
Others
Pets Allowed Yes
HOA Fee Include Cable TV, Pool, Escrow Reserves Fund, Maintenance Grounds, Management, Pool, Recreational Facilities, Sewer, Trash, Water
Senior Community Yes
Pet Size Small (16-35 Lbs.)
Ownership Co-op
Monthly Total Fees $222
Acceptable Financing Cash
Membership Fee Required Required
Listing Terms Cash
Num of Pet 2
Special Listing Condition None
Read Less Info
Want to know what your home might be worth? Contact us for a FREE valuation!

Our team is ready to help you sell your home for the highest possible price ASAP

© 2025 My Florida Regional MLS DBA Stellar MLS. All Rights Reserved.
Bought with SELECT REAL ESTATE OF PINELLAS
![<!-- Google Tag Manager --> (function(w,d,s,l,i){w[l]=w[l]||[];w[l].push({'gtm.start': new Date().getTime(),event:'gtm.js'});var f=d.getElementsByTagName(s)[0], j=d.createElement(s),dl=l!='dataLayer'?'&l='+l:'';j.async=true;j.src= 'https://www.googletagmanager.com/gtm.js?id='+i+dl;f.parentNode.insertBefore(j,f); })(window,document,'script','dataLayer','GTM-KJRGCWMM'); <!-- End Google Tag Manager -->](https://cdn.chime.me/image/fs/cmsbuild/2023129/11/h200_original_5ec185b3-c033-482e-a265-0a85f59196c4-png.webp)





