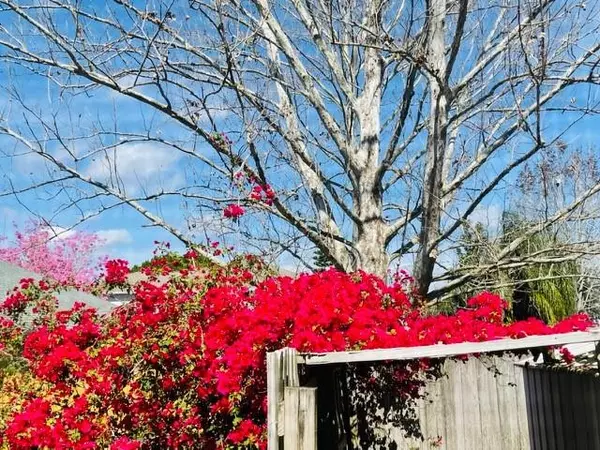$437,500
$449,900
2.8%For more information regarding the value of a property, please contact us for a free consultation.
3 Beds
2 Baths
1,618 SqFt
SOLD DATE : 04/18/2023
Key Details
Sold Price $437,500
Property Type Single Family Home
Sub Type Single Family Residence
Listing Status Sold
Purchase Type For Sale
Square Footage 1,618 sqft
Price per Sqft $270
Subdivision Lakeview Reserve 46/149
MLS Listing ID O6092447
Sold Date 04/18/23
Bedrooms 3
Full Baths 2
Construction Status Financing
HOA Fees $58/qua
HOA Y/N Yes
Originating Board Stellar MLS
Year Built 2001
Annual Tax Amount $1,788
Lot Size 10,018 Sqft
Acres 0.23
Property Description
This lovely home is located in the desirable gated community of Lakeview Reserve nestled on the shores of Lake Apopka in beautiful Winter Garden. Walk, bike or take your golf cart 2 miles down the trail to Winter Garden’s historic downtown to experience all this active town has to offer; farmers markets, festivals, dining, shopping or just watching the world go by while enjoying a scoop of your favorite ice cream. You’re also a short ride to Winter Park Village and major roads for commuting to downtown Orlando and the area attractions. This home has been updated with attention to detail. The kitchen boasts 42” custom cabinets with crown molding, granite counter tops, stainless steel appliances and a cozy breakfast nook. The breakfast bar opens to the family room and the great room where you have living and dining space. The large, screened porch extends your living and entertaining area. The master bath has been updated with a huge shower, double vanity and powder room complete with ample linen/storage closet. There’s a safe in the walk-in closet that will convey. The other two bedrooms share an updated bath and provide the perfect space for home office, workout room, guests or kids. Never worry about losing power again, you’ll have a Generac whole house generator. You can also kiss those high electric bills goodbye, the added insulation and 2 attic exhaust fans keep this home’s energy use at a minimum. This is no cookie cutter home with the neighbors within elbow distance. Set on nearly a quarter acre, there’s plenty of space between neighbors to provide privacy but at the same time, the walkable neighborhood allows you the ability to meet and socialize with your community. Come see it and you’ll fall in love! All items to be verified by Buyer and Buyer's agent. Room Feature: Linen Closet In Bath (Primary Bedroom).
Location
State FL
County Orange
Community Lakeview Reserve 46/149
Zoning R-1
Rooms
Other Rooms Attic, Family Room, Great Room
Interior
Interior Features Attic Ventilator, Cathedral Ceiling(s), Ceiling Fans(s), Eat-in Kitchen, High Ceilings, Kitchen/Family Room Combo, Living Room/Dining Room Combo, Open Floorplan, Solid Surface Counters, Split Bedroom, Vaulted Ceiling(s), Walk-In Closet(s), Window Treatments
Heating Central, Electric, Exhaust Fan
Cooling Central Air
Flooring Carpet, Ceramic Tile, Laminate
Fireplace false
Appliance Dishwasher, Dryer, Electric Water Heater, Exhaust Fan, Microwave, Range, Refrigerator, Washer
Laundry In Garage
Exterior
Exterior Feature Irrigation System, Private Mailbox, Rain Barrel/Cistern(s), Rain Gutters, Sliding Doors
Parking Features Driveway, Garage Door Opener, Ground Level, Guest
Garage Spaces 2.0
Fence Board, Wood
Community Features Deed Restrictions, Gated, Sidewalks
Utilities Available BB/HS Internet Available, Cable Available, Electricity Connected, Fire Hydrant, Phone Available, Public, Sewer Connected, Street Lights, Water Connected
Amenities Available Gated
Water Access 1
Water Access Desc Lake
Roof Type Shingle
Porch Covered, Front Porch, Rear Porch, Screened
Attached Garage true
Garage true
Private Pool No
Building
Lot Description City Limits, Landscaped, Sidewalk, Paved
Story 1
Entry Level One
Foundation Concrete Perimeter
Lot Size Range 0 to less than 1/4
Sewer Public Sewer
Water Public
Architectural Style Florida
Structure Type Block,Stucco
New Construction false
Construction Status Financing
Others
Pets Allowed Yes
HOA Fee Include Common Area Taxes
Senior Community No
Ownership Fee Simple
Monthly Total Fees $58
Acceptable Financing Cash, Conventional, VA Loan
Membership Fee Required Required
Listing Terms Cash, Conventional, VA Loan
Special Listing Condition None
Read Less Info
Want to know what your home might be worth? Contact us for a FREE valuation!

Our team is ready to help you sell your home for the highest possible price ASAP

© 2024 My Florida Regional MLS DBA Stellar MLS. All Rights Reserved.
Bought with EXP REALTY LLC

![<!-- Google Tag Manager --> (function(w,d,s,l,i){w[l]=w[l]||[];w[l].push({'gtm.start': new Date().getTime(),event:'gtm.js'});var f=d.getElementsByTagName(s)[0], j=d.createElement(s),dl=l!='dataLayer'?'&l='+l:'';j.async=true;j.src= 'https://www.googletagmanager.com/gtm.js?id='+i+dl;f.parentNode.insertBefore(j,f); })(window,document,'script','dataLayer','GTM-KJRGCWMM'); <!-- End Google Tag Manager -->](https://cdn.chime.me/image/fs/cmsbuild/2023129/11/h200_original_5ec185b3-c033-482e-a265-0a85f59196c4-png.webp)





