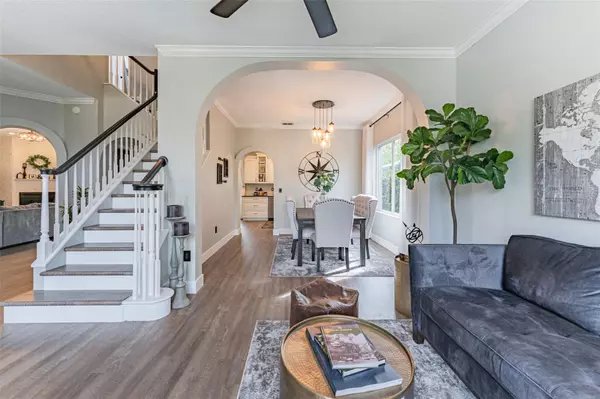$725,000
$699,000
3.7%For more information regarding the value of a property, please contact us for a free consultation.
4 Beds
3 Baths
2,304 SqFt
SOLD DATE : 04/17/2023
Key Details
Sold Price $725,000
Property Type Single Family Home
Sub Type Single Family Residence
Listing Status Sold
Purchase Type For Sale
Square Footage 2,304 sqft
Price per Sqft $314
Subdivision Canterbury Village Second Add
MLS Listing ID U8192469
Sold Date 04/17/23
Bedrooms 4
Full Baths 2
Half Baths 1
Construction Status Financing,Inspections
HOA Fees $110/mo
HOA Y/N Yes
Originating Board Stellar MLS
Year Built 2000
Annual Tax Amount $6,031
Lot Size 9,147 Sqft
Acres 0.21
Lot Dimensions 55x167
Property Description
Welcome to your dream home located on the MOST POPULAR Golf Hole #13 ( AKA “Lake Michigan”) in the Eagles Community!! As soon as you walk in the home, you will be amazed at all of the attention to detail. The front entryway is filled with natural light, making your new home feel bright and open. Offering 4 bedrooms upstairs & 2.5 bathrooms, this 2-Story home is perfect for entertaining, with the oversized 4th bedroom, easily being utilized as a large guest suite, loft, or office. The entire backyard of the home has been NEWLY Renovated, with a resurfaced Stone HEATED Private Pool and all NEW Pavered Deck & A NEW Outdoor Kitchen with a grill. On the other side of the pool cage, enjoy your new firepit while watching deer and turkey cross the course! This beautiful home has been fully upgraded with all new light fixtures, freshly painted interior & exterior, all new Luxury Vinyl installed in 2022, remodeled kitchen, updated storage in almost all of the closets, Upgraded stone fireplace, updated half bath & Updated ensuite Master Bath, Renovated Master Walk-in Closet, Roof replaced in 2018, etc.
Located on a Cul-de-sac and within a guard-gated community, you will feel peace as you settle into your new home. LOW HOA & NO CDD! No flood insurance required. The home may look staged, but the Owner’s Furniture is also negotiable!!
Location
State FL
County Hillsborough
Community Canterbury Village Second Add
Zoning PD
Rooms
Other Rooms Attic, Formal Dining Room Separate, Formal Living Room Separate, Inside Utility, Loft, Media Room
Interior
Interior Features Ceiling Fans(s), Crown Molding, Eat-in Kitchen, Kitchen/Family Room Combo, Living Room/Dining Room Combo, Master Bedroom Upstairs, Stone Counters, Thermostat, Walk-In Closet(s), Window Treatments
Heating Central, Electric
Cooling Central Air
Flooring Hardwood, Vinyl
Fireplaces Type Decorative, Gas, Living Room
Furnishings Negotiable
Fireplace true
Appliance Dishwasher, Disposal, Electric Water Heater, Range, Washer
Laundry Inside, Laundry Room, Upper Level
Exterior
Exterior Feature Irrigation System, Lighting, Outdoor Kitchen, Private Mailbox, Sidewalk, Sliding Doors
Garage Spaces 2.0
Pool Deck, Heated, Screen Enclosure
Community Features Clubhouse, Deed Restrictions, Gated, Golf Carts OK, Golf, Irrigation-Reclaimed Water, Lake, Park, Playground, Sidewalks, Tennis Courts, Waterfront
Utilities Available Cable Connected, Electricity Connected, Fire Hydrant, Public, Sewer Connected, Sprinkler Recycled, Street Lights, Water Connected
Amenities Available Clubhouse, Gated, Security, Tennis Court(s)
Waterfront Description Lake, Lake, Pond
View Y/N 1
Water Access 1
Water Access Desc Lake,Lake - Chain of Lakes,Pond
View Golf Course, Pool, Trees/Woods, Water
Roof Type Shingle
Porch Covered, Front Porch, Patio, Porch, Rear Porch, Screened
Attached Garage true
Garage true
Private Pool Yes
Building
Lot Description Conservation Area, Cul-De-Sac, Landscaped, Near Golf Course, Paved, Private
Story 2
Entry Level Two
Foundation Slab
Lot Size Range 0 to less than 1/4
Sewer Public Sewer
Water Public
Architectural Style Florida, Traditional
Structure Type Wood Frame
New Construction false
Construction Status Financing,Inspections
Schools
Elementary Schools Bryant-Hb
Middle Schools Farnell-Hb
High Schools Sickles-Hb
Others
Pets Allowed Yes
HOA Fee Include Guard - 24 Hour, Maintenance Grounds, Management, Private Road, Security
Senior Community No
Pet Size Extra Large (101+ Lbs.)
Ownership Fee Simple
Monthly Total Fees $110
Acceptable Financing Cash, Conventional, FHA, Other, VA Loan
Membership Fee Required Required
Listing Terms Cash, Conventional, FHA, Other, VA Loan
Num of Pet 2
Special Listing Condition None
Read Less Info
Want to know what your home might be worth? Contact us for a FREE valuation!

Our team is ready to help you sell your home for the highest possible price ASAP

© 2024 My Florida Regional MLS DBA Stellar MLS. All Rights Reserved.
Bought with COLDWELL BANKER REALTY

![<!-- Google Tag Manager --> (function(w,d,s,l,i){w[l]=w[l]||[];w[l].push({'gtm.start': new Date().getTime(),event:'gtm.js'});var f=d.getElementsByTagName(s)[0], j=d.createElement(s),dl=l!='dataLayer'?'&l='+l:'';j.async=true;j.src= 'https://www.googletagmanager.com/gtm.js?id='+i+dl;f.parentNode.insertBefore(j,f); })(window,document,'script','dataLayer','GTM-KJRGCWMM'); <!-- End Google Tag Manager -->](https://cdn.chime.me/image/fs/cmsbuild/2023129/11/h200_original_5ec185b3-c033-482e-a265-0a85f59196c4-png.webp)





