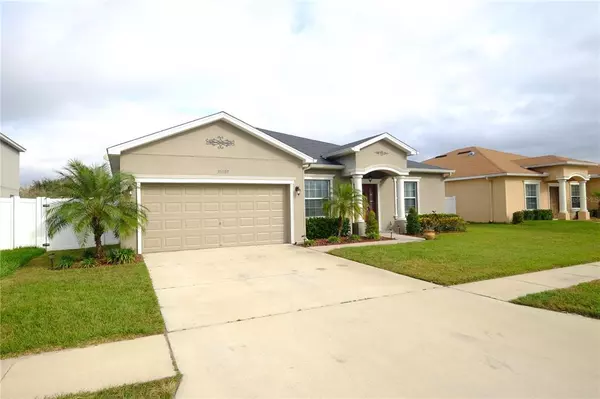$395,000
$400,000
1.3%For more information regarding the value of a property, please contact us for a free consultation.
4 Beds
3 Baths
2,055 SqFt
SOLD DATE : 04/21/2023
Key Details
Sold Price $395,000
Property Type Single Family Home
Sub Type Single Family Residence
Listing Status Sold
Purchase Type For Sale
Square Footage 2,055 sqft
Price per Sqft $192
Subdivision Chapel Crk A E U-X Ph 01A
MLS Listing ID T3421357
Sold Date 04/21/23
Bedrooms 4
Full Baths 3
Construction Status Inspections
HOA Fees $8/ann
HOA Y/N Yes
Originating Board Stellar MLS
Year Built 2017
Annual Tax Amount $4,001
Lot Size 6,969 Sqft
Acres 0.16
Property Description
PRICE ADJUSTMENT!!! Best value in Chapel Creek! Welcome home!! Why wait to build when you can own this seriously well maintained, 5 year old home. Situated on a quiet, dead end street in the Stonebridge at Chapel Creek Community. This Shenandoah II by Highland Homes model features 4 bedrooms, 3 full baths and a 2 car garage. Pride of homeownership shows in this 2,055 sf home featuring a large owner's suite with tray ceiling and slider's leading to the lanai. The owner's en-suite has walk-in closets, dual vanities, walk-in shower and separate jetted jacuzzi soaking tub. The kitchen is gorgeous, with espresso cabinetry, granite countertops, stainless steel appliances and plenty of counter space. The kitchen overlooks the family room which makes for easy conversation while preparing meals and entertaining. Just off of the kitchen are your formal dining and living rooms. The 3 additional bedrooms are all spacious and on the opposite side of the house from the owner's suite. Upgrades include luxury vinyl plank flooring throughout the entire house (that's right, no carpet here), water-softener system, In-ceiling speaker system, security cameras and a screened in and paved lanai...perfect for your family barbecues or just relaxing and enjoying the view of the pond. The Stonebridge at Chapel Creek Community offers a community pool and playground for the little ones.
Location
State FL
County Pasco
Community Chapel Crk A E U-X Ph 01A
Zoning MPUD
Rooms
Other Rooms Family Room, Formal Dining Room Separate, Inside Utility
Interior
Interior Features Ceiling Fans(s), High Ceilings, Kitchen/Family Room Combo, Master Bedroom Main Floor, Solid Wood Cabinets, Split Bedroom, Stone Counters, Thermostat, Tray Ceiling(s), Walk-In Closet(s)
Heating Central, Electric
Cooling Central Air
Flooring Vinyl
Furnishings Unfurnished
Fireplace false
Appliance Cooktop, Dishwasher, Disposal, Electric Water Heater, Microwave, Range, Refrigerator, Water Softener
Laundry Inside, Laundry Room
Exterior
Exterior Feature Irrigation System, Rain Gutters, Sidewalk, Sliding Doors
Parking Features Driveway
Garage Spaces 2.0
Fence Fenced, Vinyl
Pool Other
Community Features Community Mailbox, Deed Restrictions, Playground, Pool
Utilities Available BB/HS Internet Available, Cable Connected, Electricity Connected, Public, Water Connected
Amenities Available Playground, Pool, Recreation Facilities
View Y/N 1
Roof Type Shingle
Porch Covered, Patio, Screened
Attached Garage true
Garage true
Private Pool No
Building
Lot Description Sidewalk, Paved
Entry Level One
Foundation Slab
Lot Size Range 0 to less than 1/4
Builder Name Highland Homes
Sewer Public Sewer
Water Public
Architectural Style Contemporary
Structure Type Block, Stucco
New Construction false
Construction Status Inspections
Schools
Elementary Schools New River Elementary
Middle Schools Raymond B Stewart Middle-Po
High Schools Zephryhills High School-Po
Others
Pets Allowed Yes
HOA Fee Include Pool, Pool, Recreational Facilities
Senior Community No
Ownership Fee Simple
Monthly Total Fees $8
Acceptable Financing Cash, Conventional, FHA, VA Loan
Membership Fee Required Required
Listing Terms Cash, Conventional, FHA, VA Loan
Special Listing Condition None
Read Less Info
Want to know what your home might be worth? Contact us for a FREE valuation!

Our team is ready to help you sell your home for the highest possible price ASAP

© 2025 My Florida Regional MLS DBA Stellar MLS. All Rights Reserved.
Bought with DENNIS REALTY & INV. CORP.
![<!-- Google Tag Manager --> (function(w,d,s,l,i){w[l]=w[l]||[];w[l].push({'gtm.start': new Date().getTime(),event:'gtm.js'});var f=d.getElementsByTagName(s)[0], j=d.createElement(s),dl=l!='dataLayer'?'&l='+l:'';j.async=true;j.src= 'https://www.googletagmanager.com/gtm.js?id='+i+dl;f.parentNode.insertBefore(j,f); })(window,document,'script','dataLayer','GTM-KJRGCWMM'); <!-- End Google Tag Manager -->](https://cdn.chime.me/image/fs/cmsbuild/2023129/11/h200_original_5ec185b3-c033-482e-a265-0a85f59196c4-png.webp)





