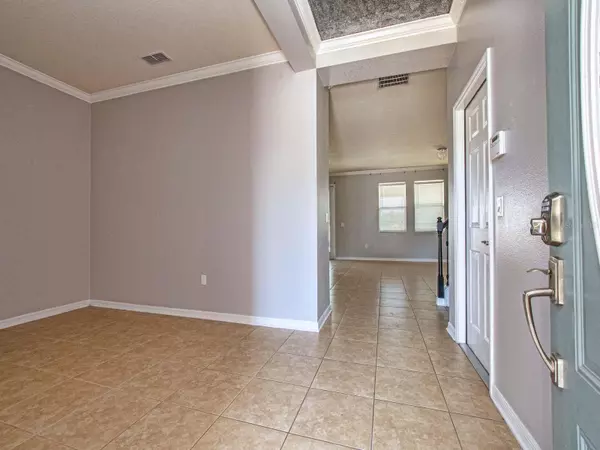$405,000
$405,000
For more information regarding the value of a property, please contact us for a free consultation.
5 Beds
3 Baths
2,604 SqFt
SOLD DATE : 06/05/2023
Key Details
Sold Price $405,000
Property Type Single Family Home
Sub Type Single Family Residence
Listing Status Sold
Purchase Type For Sale
Square Footage 2,604 sqft
Price per Sqft $155
Subdivision Eustis Grand Island Reserve
MLS Listing ID G5067660
Sold Date 06/05/23
Bedrooms 5
Full Baths 3
HOA Fees $47
HOA Y/N Yes
Originating Board Stellar MLS
Year Built 2012
Annual Tax Amount $3,708
Lot Size 8,712 Sqft
Acres 0.2
Property Description
5 Bedroom/3 Bath house close to the community pool, playground, and basketball court. This is a lovely multi-level house that is open and inviting. The ground floor would be great for entertaining with the living room and kitchen as one and French doors that open up to the massive lanai which would be perfect for an outdoor kitchen and spa area. Then a bedroom, and full bath, and a front room that could be a second living room, den, or possibly close it off for your office. This home is appointed with a beautiful kitchen and granite counters on the island/sink with a large countertop/workspace. The stairs are open which lends to a larger feel downstairs in the great room. Notice all of the crown moldings downstairs and this house has NO Carpets! The master bedroom and bath are located upstairs along with 3 other bedrooms, another living room/playroom, and a 3rd full bath. The master bath is spacious and has a large soaking tub and walk-in shower. The Laundry Room is also on the second floor. The garage is oversized so there is plenty of room for your cars and other items. This community is located in the heart of Lake County, close to most amenities, restaurants, and shopping.
Location
State FL
County Lake
Community Eustis Grand Island Reserve
Zoning SR
Rooms
Other Rooms Family Room
Interior
Interior Features Crown Molding, Master Bedroom Upstairs, Stone Counters
Heating Central
Cooling Central Air
Flooring Tile, Vinyl, Wood
Fireplace false
Appliance Dishwasher, Microwave, Range, Refrigerator
Laundry Upper Level
Exterior
Exterior Feature Irrigation System, Rain Gutters, Sidewalk
Parking Features Driveway, Oversized
Garage Spaces 2.0
Community Features Park, Playground, Pool, Sidewalks
Utilities Available Cable Connected, Electricity Connected, Water Connected
Roof Type Shingle
Porch Covered, Enclosed, Patio, Screened
Attached Garage true
Garage true
Private Pool No
Building
Lot Description Corner Lot, City Limits, Sidewalk
Entry Level Two
Foundation Slab
Lot Size Range 0 to less than 1/4
Sewer Public Sewer
Water Public
Structure Type Block, Stucco
New Construction false
Others
Pets Allowed Yes
HOA Fee Include Cable TV, Common Area Taxes, Pool
Senior Community No
Ownership Fee Simple
Monthly Total Fees $95
Acceptable Financing Cash, Conventional, FHA, VA Loan
Membership Fee Required Required
Listing Terms Cash, Conventional, FHA, VA Loan
Special Listing Condition None
Read Less Info
Want to know what your home might be worth? Contact us for a FREE valuation!

Our team is ready to help you sell your home for the highest possible price ASAP

© 2024 My Florida Regional MLS DBA Stellar MLS. All Rights Reserved.
Bought with EXIT REALTY TRI-COUNTY

![<!-- Google Tag Manager --> (function(w,d,s,l,i){w[l]=w[l]||[];w[l].push({'gtm.start': new Date().getTime(),event:'gtm.js'});var f=d.getElementsByTagName(s)[0], j=d.createElement(s),dl=l!='dataLayer'?'&l='+l:'';j.async=true;j.src= 'https://www.googletagmanager.com/gtm.js?id='+i+dl;f.parentNode.insertBefore(j,f); })(window,document,'script','dataLayer','GTM-KJRGCWMM'); <!-- End Google Tag Manager -->](https://cdn.chime.me/image/fs/cmsbuild/2023129/11/h200_original_5ec185b3-c033-482e-a265-0a85f59196c4-png.webp)





