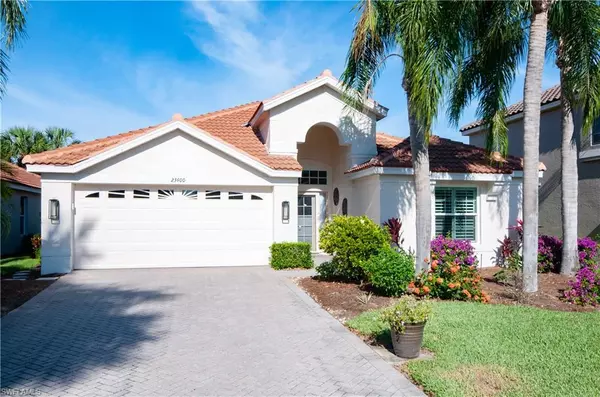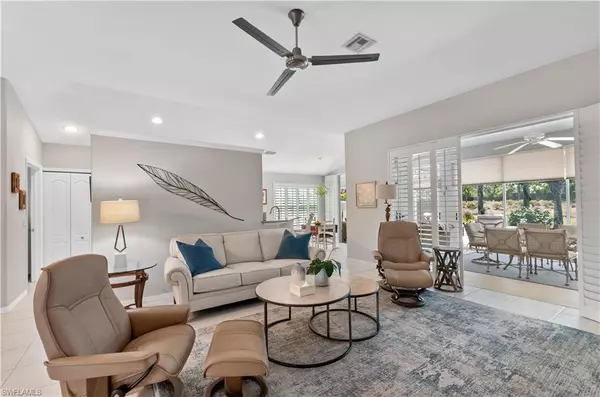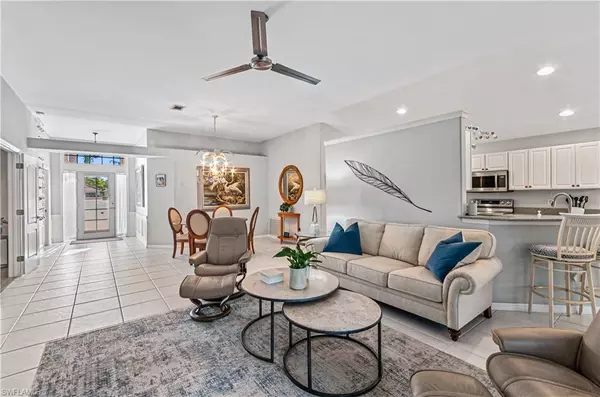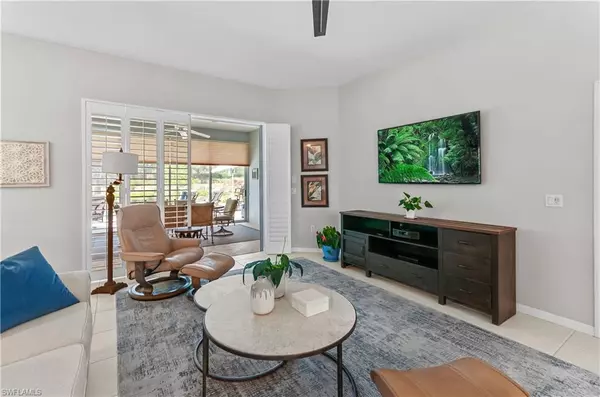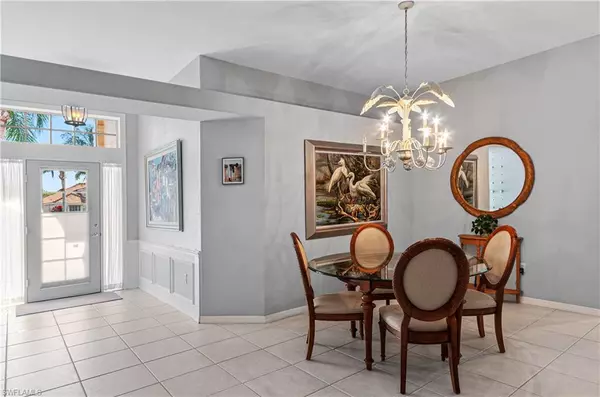$815,000
$839,000
2.9%For more information regarding the value of a property, please contact us for a free consultation.
2 Beds
2 Baths
1,750 SqFt
SOLD DATE : 06/15/2023
Key Details
Sold Price $815,000
Property Type Single Family Home
Sub Type Single Family Residence
Listing Status Sold
Purchase Type For Sale
Square Footage 1,750 sqft
Price per Sqft $465
Subdivision Foxtail Creek
MLS Listing ID 223026707
Sold Date 06/15/23
Bedrooms 2
Full Baths 2
HOA Fees $195/qua
HOA Y/N Yes
Originating Board Bonita Springs
Year Built 2002
Annual Tax Amount $5,767
Tax Year 2022
Lot Size 7,143 Sqft
Acres 0.164
Property Description
Nestled in the coveted Foxtail Creek neighborhood of Copperleaf, this immaculate home boasts exquisite design features & stunning natural views. With 2 bedrooms, den, & 2 bathrooms, this home offers space for all. As you enter the home, you'll be immediately captivated by the spacious open floor plan, which seamlessly blends the living, dining and kitchen areas. Soak in the afternoon while staying cool inside the sun room, or open the doors to enjoy the breeze throughout on this extended private screened lanai. The saltwater pool is great for entertaining or simply relaxing in the Florida sunshine. The lush landscaping & tranquil water views through two picture windows provide the perfect backdrop for outdoor gatherings. The primary suite is a true oasis, offering a serene retreat with its spa-like en-suite bathroom with a soaking tub, separate shower & double sinks. Feel at ease with the impact glass throughout the sun room & most of the home. Copperleaf offers a wealth of amenities: bundled golf, clubhouse, fitness center, resort-style pool, tennis courts & more. And with its convenient location, you will be just minutes away from world-class shopping, dining, & entertainment.
Location
State FL
County Lee
Area Es04 - The Brooks
Zoning MPD
Direction Go straight past the gate & clubhouse. Turn right into Foxtail Creek. Home is located on the right hand side of the cul de sac.
Rooms
Primary Bedroom Level Master BR Ground
Master Bedroom Master BR Ground
Dining Room Breakfast Room, Dining - Living
Kitchen Pantry
Interior
Interior Features Split Bedrooms, Great Room, Den - Study, Florida Room, Guest Bath, Guest Room, Wired for Data, Exclusions, Entrance Foyer, Multi Phone Lines, Pantry, Volume Ceiling, Walk-In Closet(s)
Heating Central Electric
Cooling Ceiling Fan(s), Central Electric
Flooring Tile
Window Features Double Hung, Impact Resistant, Picture, Sliding, Impact Resistant Windows, Shutters, Shutters - Screens/Fabric, Decorative Shutters, Window Coverings
Appliance Cooktop, Electric Cooktop, Dishwasher, Disposal, Dryer, Microwave, Range, Refrigerator/Freezer, Refrigerator/Icemaker, Washer
Laundry Inside
Exterior
Exterior Feature Sprinkler Auto, Water Display
Garage Spaces 2.0
Pool In Ground, Concrete, Equipment Stays, Electric Heat, Pool Bath, Salt Water, Screen Enclosure
Community Features Golf Bundled, Beach Club Available, Bike And Jog Path, Bocce Court, Business Center, Cabana, Clubhouse, Pool, Community Room, Fitness Center, Fitness Center Attended, Golf, Internet Access, Library, Pickleball, Private Beach Pavilion, Private Membership, Putting Green, Restaurant, See Remarks, Shuffleboard, Sidewalks, Street Lights, Tennis Court(s), Gated, Golf Course, Tennis
Utilities Available Underground Utilities, Cable Available
Waterfront Description Lake Front, Pond
View Y/N Yes
View Golf Course
Roof Type Tile
Street Surface Paved
Porch Glass Porch, Screened Lanai/Porch, Patio
Garage Yes
Private Pool Yes
Building
Lot Description On Golf Course, Irregular Lot, Regular
Faces Go straight past the gate & clubhouse. Turn right into Foxtail Creek. Home is located on the right hand side of the cul de sac.
Story 1
Sewer Central
Water Central
Level or Stories 1 Story/Ranch
Structure Type Concrete Block, Stucco
New Construction No
Others
HOA Fee Include Cable TV, Golf Course, Insurance, Internet, Maintenance Grounds, Legal/Accounting, Manager, Pest Control Exterior, Rec Facilities, Repairs, Reserve, Security, See Remarks, Street Lights, Street Maintenance
Tax ID 11-47-25-E4-24000.0370
Ownership Single Family
Security Features Smoke Detectors
Acceptable Financing Buyer Finance/Cash
Listing Terms Buyer Finance/Cash
Read Less Info
Want to know what your home might be worth? Contact us for a FREE valuation!

Our team is ready to help you sell your home for the highest possible price ASAP
Bought with Downing Frye Realty Inc.
![<!-- Google Tag Manager --> (function(w,d,s,l,i){w[l]=w[l]||[];w[l].push({'gtm.start': new Date().getTime(),event:'gtm.js'});var f=d.getElementsByTagName(s)[0], j=d.createElement(s),dl=l!='dataLayer'?'&l='+l:'';j.async=true;j.src= 'https://www.googletagmanager.com/gtm.js?id='+i+dl;f.parentNode.insertBefore(j,f); })(window,document,'script','dataLayer','GTM-KJRGCWMM'); <!-- End Google Tag Manager -->](https://cdn.chime.me/image/fs/cmsbuild/2023129/11/h200_original_5ec185b3-c033-482e-a265-0a85f59196c4-png.webp)

