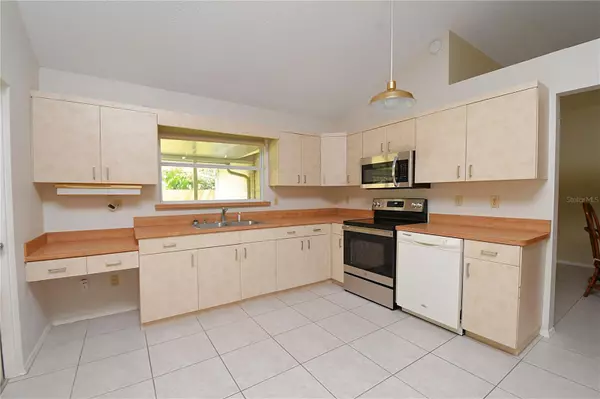$585,000
$575,000
1.7%For more information regarding the value of a property, please contact us for a free consultation.
4 Beds
3 Baths
2,379 SqFt
SOLD DATE : 06/16/2023
Key Details
Sold Price $585,000
Property Type Single Family Home
Sub Type Single Family Residence
Listing Status Sold
Purchase Type For Sale
Square Footage 2,379 sqft
Price per Sqft $245
Subdivision Wexford Leas-Unit 7B
MLS Listing ID U8196410
Sold Date 06/16/23
Bedrooms 4
Full Baths 3
HOA Fees $13/ann
HOA Y/N Yes
Originating Board Stellar MLS
Year Built 1987
Annual Tax Amount $2,495
Lot Size 7,840 Sqft
Acres 0.18
Lot Dimensions 70x108
Property Description
Come see this beautiful 4BR/3BA home located on a Cul-De-Sac in highly desirable community of Palm Harbor. If you are looking for a perfect neighborhood with top rated schools, look no further! When you first see this lovely 2380 SqFt single-story home, you will immediately notice the gorgeous curb appeal with mature landscaping and a large oak tree in the front yard. As you enter the home through a decorative front door with a glass sidelite, you step into a spacious living room featuring vaulted ceilings and tile floors that nicely flow throughout some of the main areas of this beautiful home. The family room offers a wood burning fireplace and an access to the covered porch/back yard through the French doors. The kitchen features vaulted ceilings, plenty of cabinet space with overhead lighting, and a sink with garbage disposal. It includes brand new (2023) stainless steel refrigerator, oven and a microwave. The home consists of a very unique bedroom floor plan where 2 of the large bedrooms have their own en-suites and walk-in closets. The main master bedroom features a cathedral ceiling with a ceiling fan and dimmable recessed lightning. The room comes with its own small entryway with a separate light and a closet on each side. It has decorative built-in shelves and high ledges for plants and decorations. The French door leads to the covered porch and well maintained back yard with sprinkler system. There is another walk-in closet next to the en-suite bathroom. The en-suite features a brant new vanity with a make up area, large mirror, medicine cabinet, garden tub with a privacy window, and a walk-in shower. The second large bedroom features 2 ceilings fans with lights, large walk-in closet with built-in shelves and brand new carpet. The en-suite includes a brand new vanity with storage cabinets for linens and towels, new mirror with new light fixtures, and re-finished walk-in shower with beautiful tiles on the wall.
The other 2 bedrooms have brand new carpets and are freshly painted. They both have ceilings fans with lights. The 3rd bathroom features a brand new vanity, new lighting fixtures, and resurfaced bathtub.
This beautiful home offers a separate laundry room that comes with brand new washer and dryer (2023) and built-in shelving. There is a 2 car garage, fenced-in backyard, and enclosed porch with a great area for entertaining and celebrating special occasions during any Florida weather. This home features new roof that was installed in 2020!
Location, location, location! This beautiful Cul-De-Sac home is centrally located with an easy access to Clearwater, St. Petersburg and Tampa. It is only minutes away from the Pinellas Trail and world-famous Tarpon Springs Sponge Docks. It is very close to highly rated schools and hospitals, as well as Tampa International airport, Honeymoon Island State Park and Clearwater Beach! Schedule a showing today!
Location
State FL
County Pinellas
Community Wexford Leas-Unit 7B
Zoning R-2
Rooms
Other Rooms Family Room, Florida Room
Interior
Interior Features Built-in Features, Cathedral Ceiling(s), Ceiling Fans(s), High Ceilings, Master Bedroom Main Floor, Vaulted Ceiling(s), Walk-In Closet(s)
Heating Central
Cooling Central Air
Flooring Carpet, Concrete, Tile
Fireplaces Type Family Room, Wood Burning
Furnishings Unfurnished
Fireplace true
Appliance Dishwasher, Disposal, Dryer, Electric Water Heater, Exhaust Fan, Microwave, Range, Refrigerator, Washer
Laundry Laundry Room
Exterior
Exterior Feature French Doors, Rain Gutters, Sidewalk
Parking Features Driveway, Garage Door Opener
Garage Spaces 2.0
Fence Wood
Community Features Sidewalks
Utilities Available BB/HS Internet Available, Cable Available, Electricity Available, Sewer Connected, Water Available
Roof Type Shingle
Porch Covered, Enclosed, Screened
Attached Garage false
Garage true
Private Pool No
Building
Lot Description Cul-De-Sac
Story 1
Entry Level One
Foundation Slab
Lot Size Range 0 to less than 1/4
Sewer Public Sewer
Water Public
Structure Type Wood Frame
New Construction false
Schools
Elementary Schools Ozona Elementary-Pn
Middle Schools Palm Harbor Middle-Pn
High Schools Palm Harbor Univ High-Pn
Others
Pets Allowed Yes
Senior Community No
Ownership Fee Simple
Monthly Total Fees $13
Acceptable Financing Cash, Conventional, FHA, VA Loan
Membership Fee Required Required
Listing Terms Cash, Conventional, FHA, VA Loan
Special Listing Condition None
Read Less Info
Want to know what your home might be worth? Contact us for a FREE valuation!

Our team is ready to help you sell your home for the highest possible price ASAP

© 2024 My Florida Regional MLS DBA Stellar MLS. All Rights Reserved.
Bought with COLDWELL BANKER REALTY

![<!-- Google Tag Manager --> (function(w,d,s,l,i){w[l]=w[l]||[];w[l].push({'gtm.start': new Date().getTime(),event:'gtm.js'});var f=d.getElementsByTagName(s)[0], j=d.createElement(s),dl=l!='dataLayer'?'&l='+l:'';j.async=true;j.src= 'https://www.googletagmanager.com/gtm.js?id='+i+dl;f.parentNode.insertBefore(j,f); })(window,document,'script','dataLayer','GTM-KJRGCWMM'); <!-- End Google Tag Manager -->](https://cdn.chime.me/image/fs/cmsbuild/2023129/11/h200_original_5ec185b3-c033-482e-a265-0a85f59196c4-png.webp)





