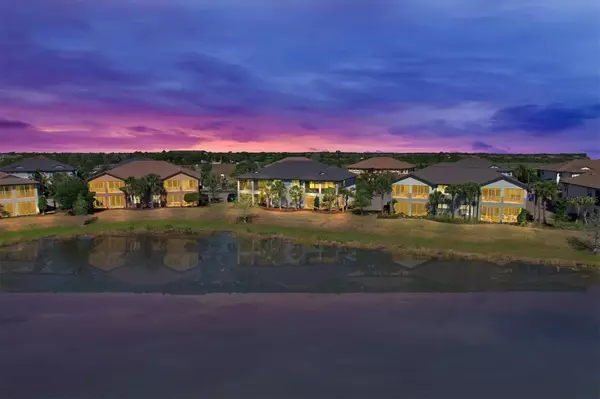$830,000
$850,000
2.4%For more information regarding the value of a property, please contact us for a free consultation.
3 Beds
2 Baths
2,376 SqFt
SOLD DATE : 06/26/2023
Key Details
Sold Price $830,000
Property Type Condo
Sub Type Condominium
Listing Status Sold
Purchase Type For Sale
Square Footage 2,376 sqft
Price per Sqft $349
Subdivision Clubside At Country Club East Ph Iii
MLS Listing ID A4565414
Sold Date 06/26/23
Bedrooms 3
Full Baths 2
Condo Fees $1,226
Construction Status Appraisal,Financing,Inspections
HOA Fees $202/ann
HOA Y/N Yes
Originating Board Stellar MLS
Year Built 2017
Annual Tax Amount $6,012
Property Description
CLUBSIDE at Country Club East in Lakewood Ranch-The "Montserrat Model", a gracious courtyard greets you to this 2376 square foot COACH HOME constructed by the very well respected WCI builder. As you enter the front door, your elevator is to the left and a stately hardwood staircase with new wood and iron bannisters to the right. Your new maintenance free condo boasts 3 bedrooms (split plan), den/study, 2 bathrooms and an open floor plan for the Great room, kitchen and dining room. Take in the vistas of the LAKE and PRESERVE from several rooms and the abundant sized lanai with tile that matches the interior. The gourmet kitchen has a matching suite of stainless-steel Whirlpool "GOLD" Series appliances that includes a gas stove/range PLUS breakfast bar island, a walk-in pantry, granite counters w/subway tile backsplash. The master bedroom has a Tray Ceiling, carved wood engineered flooring, lanai access, walk in closet with built-ins, full glass shower enclosure, water closet and dual sinks. Features include a decorative electric fireplace, plantation shutters accompanied with stylish draperies, freshly painted throughout utilizing a designer palette of colors, high ceilings with crown molding, decorator millwork and chair rail, upgraded light fixtures, ample-sized laundry room with laundry sink, hurricane impact sliders, transom windows, tankless hot water and a two-car garage with epoxy coating floor. Built in 2017 with stringent and current fire protection contributing to peace of mind AND enviable property insurance rates. Country Club East is a gated and maintenance free community offering resort style amenities nearby at "The Retreat"complete with a state of the art fitness center, club room, resort style pool. Optional membership to Lakewood Ranch golf & private country club with 3 courses, tennis/pickle ball, Polo Fields, fitness, 150 miles of parks and trails. Lakewood Ranch offers multiple waterfront "Main Street" themed districts with plenty of restaurants, movie theatres, shopping, farmer's markets and festivals, etc.
Location
State FL
County Manatee
Community Clubside At Country Club East Ph Iii
Zoning RESI
Rooms
Other Rooms Inside Utility
Interior
Interior Features Built-in Features, Chair Rail, Coffered Ceiling(s), Eat-in Kitchen, High Ceilings, Living Room/Dining Room Combo, Master Bedroom Main Floor, Open Floorplan, Split Bedroom, Stone Counters, Thermostat, Tray Ceiling(s), Walk-In Closet(s), Window Treatments
Heating Central, Electric
Cooling Central Air
Flooring Carpet, Hardwood, Tile
Fireplaces Type Decorative, Electric, Living Room
Furnishings Unfurnished
Fireplace true
Appliance Convection Oven, Dishwasher, Disposal, Dryer, Electric Water Heater, Microwave, Refrigerator, Tankless Water Heater, Washer
Laundry Inside, Laundry Room
Exterior
Exterior Feature Hurricane Shutters, Irrigation System, Lighting, Rain Gutters, Sidewalk, Sliding Doors
Parking Features Driveway, Garage Faces Side, Guest
Garage Spaces 2.0
Community Features Association Recreation - Owned, Clubhouse, Community Mailbox, Deed Restrictions, Fitness Center, Gated, Golf Carts OK, Irrigation-Reclaimed Water, Lake, No Truck/RV/Motorcycle Parking, Pool, Sidewalks, Tennis Courts
Utilities Available BB/HS Internet Available, Cable Connected, Electricity Connected, Natural Gas Connected, Sewer Connected, Sprinkler Recycled, Street Lights, Underground Utilities, Water Connected
Amenities Available Golf Course, Pool, Recreation Facilities, Tennis Court(s)
View Y/N 1
View Water
Roof Type Tile
Porch Deck
Attached Garage true
Garage true
Private Pool No
Building
Story 2
Entry Level Two
Foundation Slab
Lot Size Range Non-Applicable
Builder Name WCI/Lennar
Sewer Public Sewer
Water Public
Architectural Style Contemporary
Structure Type Block, Stucco
New Construction false
Construction Status Appraisal,Financing,Inspections
Schools
Elementary Schools Robert E Willis Elementary
Middle Schools Nolan Middle
High Schools Lakewood Ranch High
Others
Pets Allowed Breed Restrictions, Yes
HOA Fee Include Pool, Maintenance Structure, Maintenance Grounds, Management, Private Road, Recreational Facilities
Senior Community No
Pet Size Extra Large (101+ Lbs.)
Ownership Condominium
Monthly Total Fees $611
Acceptable Financing Cash, Conventional
Membership Fee Required Required
Listing Terms Cash, Conventional
Num of Pet 2
Special Listing Condition None
Read Less Info
Want to know what your home might be worth? Contact us for a FREE valuation!

Our team is ready to help you sell your home for the highest possible price ASAP

© 2024 My Florida Regional MLS DBA Stellar MLS. All Rights Reserved.
Bought with FINE PROPERTIES

![<!-- Google Tag Manager --> (function(w,d,s,l,i){w[l]=w[l]||[];w[l].push({'gtm.start': new Date().getTime(),event:'gtm.js'});var f=d.getElementsByTagName(s)[0], j=d.createElement(s),dl=l!='dataLayer'?'&l='+l:'';j.async=true;j.src= 'https://www.googletagmanager.com/gtm.js?id='+i+dl;f.parentNode.insertBefore(j,f); })(window,document,'script','dataLayer','GTM-KJRGCWMM'); <!-- End Google Tag Manager -->](https://cdn.chime.me/image/fs/cmsbuild/2023129/11/h200_original_5ec185b3-c033-482e-a265-0a85f59196c4-png.webp)





