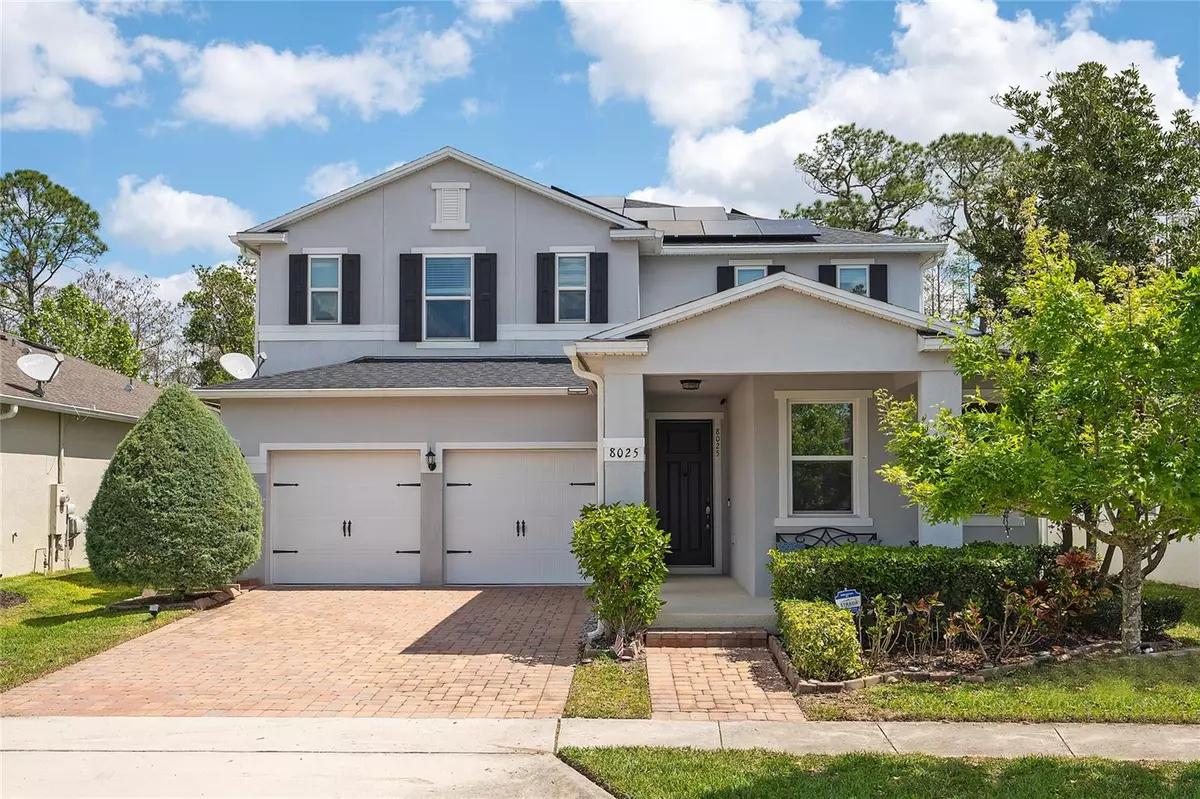$740,000
$759,990
2.6%For more information regarding the value of a property, please contact us for a free consultation.
4 Beds
3 Baths
3,007 SqFt
SOLD DATE : 06/23/2023
Key Details
Sold Price $740,000
Property Type Single Family Home
Sub Type Single Family Residence
Listing Status Sold
Purchase Type For Sale
Square Footage 3,007 sqft
Price per Sqft $246
Subdivision Lake Hancock Preserve
MLS Listing ID O6099152
Sold Date 06/23/23
Bedrooms 4
Full Baths 2
Half Baths 1
Construction Status Inspections
HOA Fees $173/mo
HOA Y/N Yes
Originating Board Stellar MLS
Year Built 2016
Annual Tax Amount $5,591
Lot Size 7,405 Sqft
Acres 0.17
Property Description
Come live in this BEAUTIFUL and lovely home in the very desirable Horizon West, just outside of Walt Disney World Resort. This home features a very large pool facing a breathtaking conservation area. 4 Bedrooms, 2.5 baths, with an office and a loft. Open floor plan design, with a two-tone kitchen cabinets that are ultra modern. Appliances are all 1 year old! You will have an amazing 3000+ sqft of heated space to use your imagination. House has solar panels installed that can be transferable to new owner. House was also foam sprayed in the attic to make this property even more energy efficient!HOA covers lawn maintenance add to the desire of this residence. Enjoy the Horizon West community with biking and walking trails around quiet lakes and conversation areas. Convenient to new shopping and dining, including Publix, Walmart, stadium-seating theater, new shopping mall The Mark and all attractions. Schedule an appointment today!
Location
State FL
County Orange
Community Lake Hancock Preserve
Zoning P-D
Rooms
Other Rooms Den/Library/Office, Family Room, Loft, Storage Rooms
Interior
Interior Features Ceiling Fans(s), Master Bedroom Upstairs, Thermostat
Heating Central
Cooling Central Air
Flooring Carpet, Ceramic Tile
Furnishings Unfurnished
Fireplace false
Appliance Dishwasher, Dryer, Electric Water Heater, Microwave, Range, Refrigerator, Washer
Exterior
Exterior Feature Irrigation System
Garage Spaces 2.0
Pool Gunite
Community Features Playground
Utilities Available Public
View Trees/Woods
Roof Type Shingle
Attached Garage true
Garage true
Private Pool Yes
Building
Lot Description Conservation Area
Entry Level Two
Foundation Slab
Lot Size Range 0 to less than 1/4
Sewer Public Sewer
Water Public
Structure Type Stucco
New Construction false
Construction Status Inspections
Schools
Elementary Schools Summerlake Elementary
Middle Schools Horizon West Middle School
High Schools Horizon High School
Others
Pets Allowed Breed Restrictions
HOA Fee Include Maintenance Grounds
Senior Community No
Ownership Fee Simple
Monthly Total Fees $173
Acceptable Financing Cash, Conventional, VA Loan
Membership Fee Required Required
Listing Terms Cash, Conventional, VA Loan
Num of Pet 2
Special Listing Condition None
Read Less Info
Want to know what your home might be worth? Contact us for a FREE valuation!

Our team is ready to help you sell your home for the highest possible price ASAP

© 2025 My Florida Regional MLS DBA Stellar MLS. All Rights Reserved.
Bought with JOHN SILVA REALTY & ASSOCIATES
![<!-- Google Tag Manager --> (function(w,d,s,l,i){w[l]=w[l]||[];w[l].push({'gtm.start': new Date().getTime(),event:'gtm.js'});var f=d.getElementsByTagName(s)[0], j=d.createElement(s),dl=l!='dataLayer'?'&l='+l:'';j.async=true;j.src= 'https://www.googletagmanager.com/gtm.js?id='+i+dl;f.parentNode.insertBefore(j,f); })(window,document,'script','dataLayer','GTM-KJRGCWMM'); <!-- End Google Tag Manager -->](https://cdn.chime.me/image/fs/cmsbuild/2023129/11/h200_original_5ec185b3-c033-482e-a265-0a85f59196c4-png.webp)





