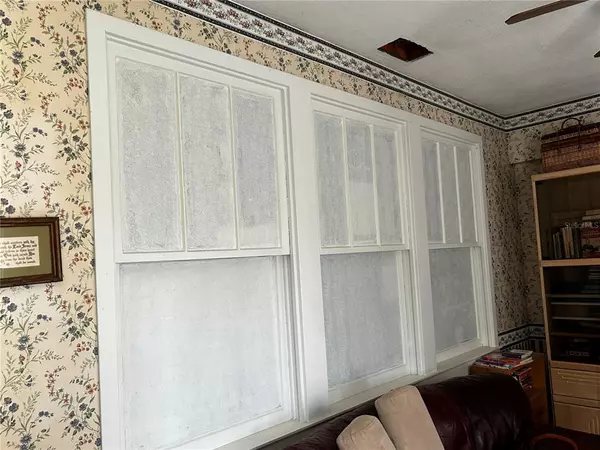$307,500
$399,000
22.9%For more information regarding the value of a property, please contact us for a free consultation.
2 Beds
1 Bath
1,222 SqFt
SOLD DATE : 07/25/2023
Key Details
Sold Price $307,500
Property Type Single Family Home
Sub Type Single Family Residence
Listing Status Sold
Purchase Type For Sale
Square Footage 1,222 sqft
Price per Sqft $251
Subdivision Jackson Jas J
MLS Listing ID A4552192
Sold Date 07/25/23
Bedrooms 2
Full Baths 1
HOA Y/N No
Originating Board Stellar MLS
Year Built 1940
Annual Tax Amount $3,424
Lot Size 0.520 Acres
Acres 0.52
Lot Dimensions 130x175.62
Property Description
Vintage is cool!!! Check out this beautiful old home on a double lot with outbuildings and huge, decades (if not a century) old oak trees! This adorable two-bedroom/one-bath home has crystal doorknobs, archways, crown molding and other vintage architectural touches inside. The front porch has been converted to a sitting room and a beautiful inlaid glass door allows the light to shine in while still protecting your privacy. There is also a more formal living room/dining room area. Everything is on the first floor!!!!
Outside there is a double garage that has been converted to include workshop, storage and office areas and the double driveway allows for plenty of parking! A cute gazebo creates for a peaceful place to sit while sipping lemonade (or something stronger) on a hot day! With plenty of room to grow, (could expand the home or sell off the other lot), this is a great place to call home. Better pictures coming soon but come see it for yourself in the meantime.
Location
State FL
County Hillsborough
Community Jackson Jas J
Zoning SH-RS
Interior
Interior Features Ceiling Fans(s), Crown Molding, Master Bedroom Main Floor, Window Treatments
Heating Electric
Cooling Central Air
Flooring Carpet, Ceramic Tile
Fireplace true
Appliance Dryer, Refrigerator, Washer
Exterior
Parking Features Converted Garage, Driveway, Off Street, Workshop in Garage
Garage Spaces 2.0
Fence Fenced
Utilities Available Public
Roof Type Shingle
Porch Front Porch, Screened
Attached Garage false
Garage true
Private Pool No
Building
Story 1
Entry Level One
Foundation Slab
Lot Size Range 1/2 to less than 1
Sewer Public Sewer
Water Public
Architectural Style Cape Cod
Structure Type Wood Frame
New Construction false
Others
Pets Allowed Yes
Senior Community No
Ownership Fee Simple
Acceptable Financing Cash, Conventional
Listing Terms Cash, Conventional
Special Listing Condition None
Read Less Info
Want to know what your home might be worth? Contact us for a FREE valuation!

Our team is ready to help you sell your home for the highest possible price ASAP

© 2025 My Florida Regional MLS DBA Stellar MLS. All Rights Reserved.
Bought with FLORIDA ATTORNEY REALTY INC
![<!-- Google Tag Manager --> (function(w,d,s,l,i){w[l]=w[l]||[];w[l].push({'gtm.start': new Date().getTime(),event:'gtm.js'});var f=d.getElementsByTagName(s)[0], j=d.createElement(s),dl=l!='dataLayer'?'&l='+l:'';j.async=true;j.src= 'https://www.googletagmanager.com/gtm.js?id='+i+dl;f.parentNode.insertBefore(j,f); })(window,document,'script','dataLayer','GTM-KJRGCWMM'); <!-- End Google Tag Manager -->](https://cdn.chime.me/image/fs/cmsbuild/2023129/11/h200_original_5ec185b3-c033-482e-a265-0a85f59196c4-png.webp)





