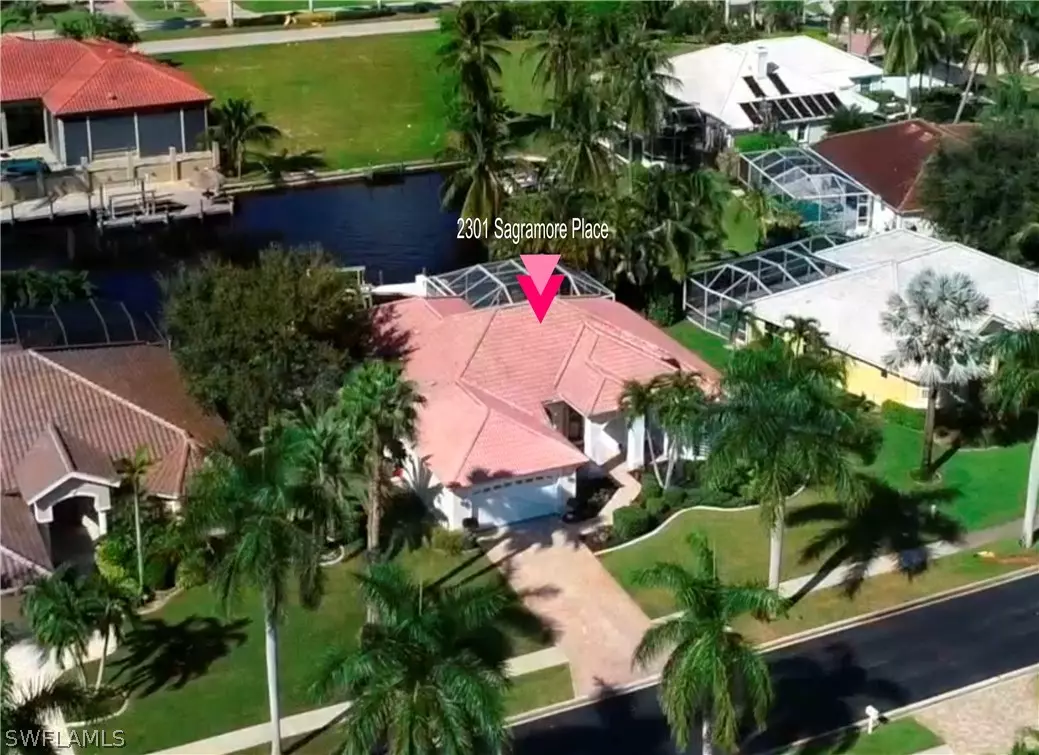$770,000
$785,000
1.9%For more information regarding the value of a property, please contact us for a free consultation.
3 Beds
3 Baths
2,670 SqFt
SOLD DATE : 01/29/2021
Key Details
Sold Price $770,000
Property Type Single Family Home
Sub Type Single Family Residence
Listing Status Sold
Purchase Type For Sale
Square Footage 2,670 sqft
Price per Sqft $288
Subdivision Cape Harbour
MLS Listing ID 219068382
Sold Date 01/29/21
Style Spanish
Bedrooms 3
Full Baths 3
Construction Status Resale
HOA Fees $170/mo
HOA Y/N Yes
Annual Recurring Fee 2040.0
Year Built 2000
Annual Tax Amount $7,288
Tax Year 2018
Lot Size 0.290 Acres
Acres 0.29
Lot Dimensions Appraiser
Property Description
RARE FIND in Gated Cape Harbour Yachting Community. Waterfront Home. Stunning 2,670 sq ft, 3 bedroom, 3 full bath, home w/10k lb. lift. Boat to Rum Runners & other fine restaurants & shops in Cape Harbour in 5 minutes, then 10 minutes to the river. Home offers split floor plan, volume ceilings, large master, spacious guest bedrooms each with private bathrooms. Home offers formal dining, living room overlooking screened lanai with views of the water. Private office with significant built-ins. White kitchen, island, stainless steel appliances & pantry w/pull out shelves. Significant cabinet storage space. Adjoining the kitchen is the family room, which allows entertaining while preparing food in your gourmet kitchen, with adjoining breakfast area, overlooking lanai. Swimming pool & spa accessible through family, living room & master suite. Next to lanai is a large patio/grilling/eating area. Home meticulously maintained and updated. Recently painted. A/C 2 years old and under warranty. New 50 gal water heater, new pool & spa pumps, spa heating element. A must see Cape Harbour community home. Schedule your private showing today.
Location
State FL
County Lee
Community Cape Harbour
Area Cc22 - Cape Coral Unit 69, 70, 72-
Interior
Interior Features Attic, Breakfast Bar, Built-in Features, Breakfast Area, Bathtub, Closet Cabinetry, Separate/ Formal Dining Room, Dual Sinks, Entrance Foyer, Eat-in Kitchen, French Door(s)/ Atrium Door(s), High Ceilings, Kitchen Island, Living/ Dining Room, Custom Mirrors, Pantry, Pull Down Attic Stairs, Sitting Area in Master, Separate Shower, Cable T V, Walk- In Closet(s)
Heating Central, Electric
Cooling Central Air, Ceiling Fan(s), Electric
Flooring Tile, Wood
Furnishings Unfurnished
Fireplace No
Window Features Arched,Sliding,Tinted Windows,Shutters,Window Coverings
Appliance Built-In Oven, Cooktop, Dryer, Dishwasher, Electric Cooktop, Disposal, Ice Maker, Microwave, Refrigerator, Self Cleaning Oven, Washer, Humidifier
Laundry In Garage
Exterior
Exterior Feature Sprinkler/ Irrigation, Patio
Parking Features Attached, Driveway, Garage, Paved, Two Spaces, On Street, Garage Door Opener, R V Access/ Parking
Garage Spaces 2.0
Garage Description 2.0
Pool Concrete, In Ground, Pool Equipment, Screen Enclosure
Community Features Boat Facilities, Gated, Shopping, Street Lights
Utilities Available Underground Utilities
Amenities Available Basketball Court, Marina, Clubhouse, Fitness Center, Playground, RV/Boat Storage, Restaurant, Sidewalks, Tennis Court(s)
Waterfront Description Canal Access, Navigable Water, Seawall
View Y/N Yes
Water Access Desc Assessment Paid,Public
View Canal, Water
Roof Type Tile
Accessibility Wheelchair Access
Porch Patio, Porch, Screened
Garage Yes
Private Pool Yes
Building
Lot Description Rectangular Lot, Sprinklers Automatic
Faces South
Story 1
Sewer Assessment Paid, Public Sewer
Water Assessment Paid, Public
Architectural Style Spanish
Unit Floor 1
Structure Type Block,Concrete,Stucco
Construction Status Resale
Others
Pets Allowed Yes
HOA Fee Include None
Senior Community No
Tax ID 21-45-23-C1-00100.0450
Ownership Single Family
Security Features Security System Owned,Security Gate,Gated Community,Security System,Smoke Detector(s)
Acceptable Financing All Financing Considered, Cash
Listing Terms All Financing Considered, Cash
Financing Conventional
Pets Allowed Yes
Read Less Info
Want to know what your home might be worth? Contact us for a FREE valuation!

Our team is ready to help you sell your home for the highest possible price ASAP
Bought with Treeline Realty Corp

![<!-- Google Tag Manager --> (function(w,d,s,l,i){w[l]=w[l]||[];w[l].push({'gtm.start': new Date().getTime(),event:'gtm.js'});var f=d.getElementsByTagName(s)[0], j=d.createElement(s),dl=l!='dataLayer'?'&l='+l:'';j.async=true;j.src= 'https://www.googletagmanager.com/gtm.js?id='+i+dl;f.parentNode.insertBefore(j,f); })(window,document,'script','dataLayer','GTM-KJRGCWMM'); <!-- End Google Tag Manager -->](https://cdn.chime.me/image/fs/cmsbuild/2023129/11/h200_original_5ec185b3-c033-482e-a265-0a85f59196c4-png.webp)





