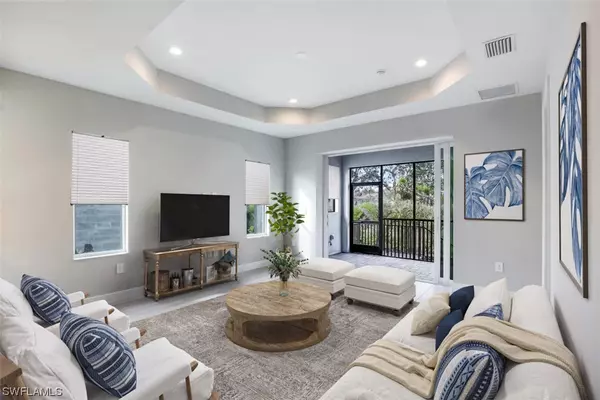$535,000
$569,000
6.0%For more information regarding the value of a property, please contact us for a free consultation.
3 Beds
2 Baths
1,761 SqFt
SOLD DATE : 05/10/2023
Key Details
Sold Price $535,000
Property Type Single Family Home
Sub Type Single Family Residence
Listing Status Sold
Purchase Type For Sale
Square Footage 1,761 sqft
Price per Sqft $303
Subdivision Tide Marsh
MLS Listing ID 223026096
Sold Date 05/10/23
Style Ranch,One Story
Bedrooms 3
Full Baths 2
Construction Status Resale
HOA Fees $229/qua
HOA Y/N Yes
Annual Recurring Fee 2748.0
Year Built 2022
Annual Tax Amount $961
Tax Year 2022
Lot Size 7,426 Sqft
Acres 0.1705
Lot Dimensions Appraiser
Property Description
Brand new and never lived in but without the high builder closing costs! This beautiful Victory floor plan in Tide Marsh is full of upgrades and extras including impact windows & doors. Three bedrooms, two full bathrooms, a separate den with french doors, beautiful kitchen with natural gas appliances, and a large open living area make this stunning home the perfect opportunity for anyone who wants a new construction home without the long wait. The screened lanai is ready for an outdoor kitchen overlooking the private backyard with room for a pool (electric & gas lines in place for both). At the quiet dead-end of Winkler Road, Tide Marsh has only 63 homes and is adjacent to the 10,000 acre Estero Bay Preserve State Park. Five minutes to Publix, 15 minutes to Sanibel & Fort Myers Beach, and 25 minutes to RSW, Tide Marsh is in an ideal location with extremely low HOA fees that include landscaping, security, and more along with NO CDD!
Location
State FL
County Lee
Community Tide Marsh
Area Fm13 - Fort Myers Area
Rooms
Bedroom Description 3.0
Interior
Interior Features Breakfast Bar, Built-in Features, Bedroom on Main Level, Dual Sinks, Kitchen Island, Living/ Dining Room, Main Level Primary, Pantry, Shower Only, Separate Shower, Cable T V, Walk- In Pantry, Walk- In Closet(s), High Speed Internet, Split Bedrooms
Heating Central, Electric
Cooling Central Air, Electric
Flooring Carpet, Tile
Furnishings Unfurnished
Fireplace No
Window Features Impact Glass
Appliance Dishwasher, Freezer, Gas Cooktop, Disposal, Microwave, Refrigerator, Self Cleaning Oven
Laundry Washer Hookup, Dryer Hookup, Inside, Laundry Tub
Exterior
Exterior Feature Security/ High Impact Doors, Sprinkler/ Irrigation, Room For Pool
Parking Features Attached, Driveway, Garage, Paved, Two Spaces, Garage Door Opener
Garage Spaces 2.0
Garage Description 2.0
Community Features Gated, Street Lights
Utilities Available Cable Available, Natural Gas Available, High Speed Internet Available
Amenities Available Sidewalks
Waterfront Description None
Water Access Desc Public
View Landscaped
Roof Type Tile
Porch Lanai, Porch, Screened
Garage Yes
Private Pool No
Building
Lot Description Rectangular Lot, Sprinklers Automatic
Faces South
Story 1
Sewer Public Sewer
Water Public
Architectural Style Ranch, One Story
Unit Floor 1
Structure Type Block,Concrete,Stucco
Construction Status Resale
Schools
Elementary Schools School Choice
Middle Schools School Choice
High Schools School Choice
Others
Pets Allowed Yes
HOA Fee Include Insurance,Irrigation Water,Maintenance Grounds,Road Maintenance,Street Lights,Security
Senior Community No
Tax ID 10-46-24-L4-16000.0120
Ownership Single Family
Security Features Smoke Detector(s)
Acceptable Financing All Financing Considered, Cash, FHA, VA Loan
Listing Terms All Financing Considered, Cash, FHA, VA Loan
Financing VA
Pets Allowed Yes
Read Less Info
Want to know what your home might be worth? Contact us for a FREE valuation!

Our team is ready to help you sell your home for the highest possible price ASAP
Bought with Dream SWFL Homes
![<!-- Google Tag Manager --> (function(w,d,s,l,i){w[l]=w[l]||[];w[l].push({'gtm.start': new Date().getTime(),event:'gtm.js'});var f=d.getElementsByTagName(s)[0], j=d.createElement(s),dl=l!='dataLayer'?'&l='+l:'';j.async=true;j.src= 'https://www.googletagmanager.com/gtm.js?id='+i+dl;f.parentNode.insertBefore(j,f); })(window,document,'script','dataLayer','GTM-KJRGCWMM'); <!-- End Google Tag Manager -->](https://cdn.chime.me/image/fs/cmsbuild/2023129/11/h200_original_5ec185b3-c033-482e-a265-0a85f59196c4-png.webp)





