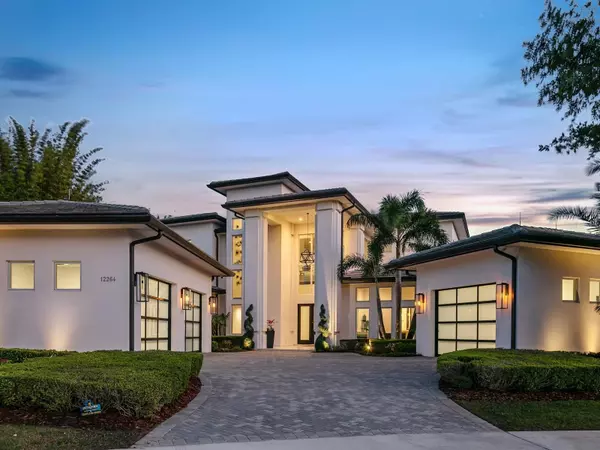$6,000,000
$6,295,000
4.7%For more information regarding the value of a property, please contact us for a free consultation.
4 Beds
7 Baths
7,875 SqFt
SOLD DATE : 07/27/2023
Key Details
Sold Price $6,000,000
Property Type Single Family Home
Sub Type Single Family Residence
Listing Status Sold
Purchase Type For Sale
Square Footage 7,875 sqft
Price per Sqft $761
Subdivision Casa Del Lago Rep
MLS Listing ID O6099128
Sold Date 07/27/23
Bedrooms 4
Full Baths 4
Half Baths 3
Construction Status Financing,Inspections
HOA Fees $165/qua
HOA Y/N Yes
Originating Board Stellar MLS
Year Built 2017
Annual Tax Amount $27,357
Lot Size 1.370 Acres
Acres 1.37
Property Description
A masterpiece of artful design nestled in Windermere, Florida, this one-of-a kind, Lake Burden home immediately transports you to a level of world-class beauty, serenity, and tranquility from the moment you enter. The home itself is a work of art, with exquisite attention to detail and a careful balance of form and function makes this oasis rare. The open concept living spaces flow seamlessly together, offering a sense of spaciousness and warmth. A dramatic double-height entry foyer leads you to an open concept floor plan featuring 11 ft ceilings, and Italian porcelain flooring throughout. The grand, masterpiece staircase connects two stories, appears suspended, carefully engineered with steel, glass and wood, immediately immersing guests in the home's meticulous design. Each room is thoughtfully programmed to create a harmonious yet functional atmosphere. The inviting living room fireplace, the spacious chef's kitchen features Miele & Wolf appliances,with an oversized eat-in waterfall island, quartz countertops and custom Busby cabinetry all against a spectacular backlit Onxy backsplash. The first floor primary suite is a true oasis, where every detail has been carefully curated to evoke a sense of calm with wide plank wood flooring, fireplace, sitting area, a spa-like walk-in shower, custom walk-in closet, and large dual vanities. There is also a secondary bedroom downstairs to accommodate your guests. As you make your way upstairs, you will find two spacious bedroom suites and a fully equipped media room/game room with floor-to-ceiling glass walls. Floor-to-ceiling automatic glass doors slide open to flood the interior with natural light, to seamlessly blend indoors and out while showcasing the breathtaking lake views of the surrounding landscape. Enjoy the bright living spaces, large two balconies and lounging sun deck while basking in the sun by the refreshing pool and spa tub outdoor area with lush landscaping and mature trees that provide privacy and seclusion. The indoor/outdoor living spaces are perfect for entertaining or intimately enjoying the surroundings.
Just a short drive from Disney World, Universal Studios and Sea World parks, world-class luxury shopping, fine dining, and entertainment, this private sanctuary in Orlando, is the perfect blend of luxurious elements, making it an ideal retreat for those seeking privacy and elegance.
Location
State FL
County Orange
Community Casa Del Lago Rep
Zoning P-D
Rooms
Other Rooms Bonus Room, Family Room, Media Room, Storage Rooms
Interior
Interior Features Built-in Features, Ceiling Fans(s), Eat-in Kitchen, High Ceilings, Master Bedroom Main Floor, Open Floorplan, Other, Smart Home, Solid Surface Counters, Solid Wood Cabinets, Stone Counters, Window Treatments
Heating Central, Exhaust Fan, Natural Gas, Zoned
Cooling Central Air, Zoned
Flooring Other, Tile, Wood
Fireplaces Type Family Room, Gas, Living Room, Master Bedroom
Fireplace true
Appliance Built-In Oven, Convection Oven, Dishwasher, Dryer, Exhaust Fan, Freezer, Microwave, Other, Range, Refrigerator, Tankless Water Heater, Washer
Laundry Inside, Laundry Room
Exterior
Exterior Feature Hurricane Shutters, Irrigation System, Lighting, Outdoor Grill, Outdoor Kitchen, Rain Gutters, Sidewalk, Sliding Doors, Storage
Garage Spaces 3.0
Fence Other
Pool Heated, In Ground, Lighting, Outside Bath Access, Pool Sweep, Salt Water
Community Features Deed Restrictions, Gated, Waterfront
Utilities Available BB/HS Internet Available, Cable Connected, Electricity Connected, Natural Gas Connected, Public, Sewer Connected, Water Connected
Amenities Available Gated
Waterfront Description Lake
View Y/N 1
Water Access 1
Water Access Desc Lake
View Water
Roof Type Tile
Porch Covered, Deck, Other, Patio, Porch, Rear Porch, Screened
Attached Garage true
Garage true
Private Pool Yes
Building
Lot Description Conservation Area, Cul-De-Sac, In County, Sidewalk, Paved
Entry Level Two
Foundation Slab
Lot Size Range 1 to less than 2
Builder Name Ray Coudriet
Sewer Public Sewer
Water Public
Architectural Style Contemporary
Structure Type Block, Concrete, Stucco
New Construction false
Construction Status Financing,Inspections
Others
Pets Allowed Yes
HOA Fee Include Guard - 24 Hour, Escrow Reserves Fund, Management, Other, Private Road, Security
Senior Community No
Ownership Fee Simple
Monthly Total Fees $165
Acceptable Financing Cash, Conventional, Other, VA Loan
Membership Fee Required Required
Listing Terms Cash, Conventional, Other, VA Loan
Special Listing Condition None
Read Less Info
Want to know what your home might be worth? Contact us for a FREE valuation!

Our team is ready to help you sell your home for the highest possible price ASAP

© 2025 My Florida Regional MLS DBA Stellar MLS. All Rights Reserved.
Bought with CHARLES RUTENBERG REALTY ORLANDO
![<!-- Google Tag Manager --> (function(w,d,s,l,i){w[l]=w[l]||[];w[l].push({'gtm.start': new Date().getTime(),event:'gtm.js'});var f=d.getElementsByTagName(s)[0], j=d.createElement(s),dl=l!='dataLayer'?'&l='+l:'';j.async=true;j.src= 'https://www.googletagmanager.com/gtm.js?id='+i+dl;f.parentNode.insertBefore(j,f); })(window,document,'script','dataLayer','GTM-KJRGCWMM'); <!-- End Google Tag Manager -->](https://cdn.chime.me/image/fs/cmsbuild/2023129/11/h200_original_5ec185b3-c033-482e-a265-0a85f59196c4-png.webp)





