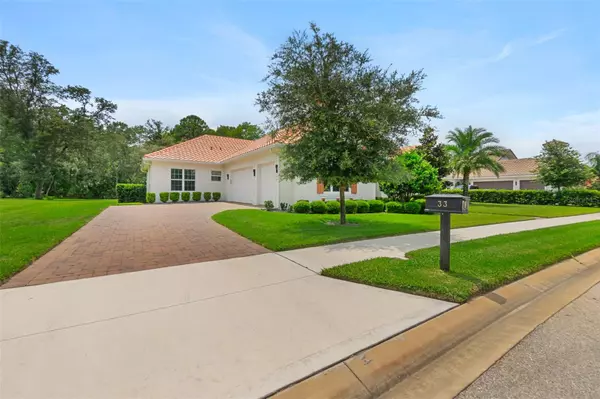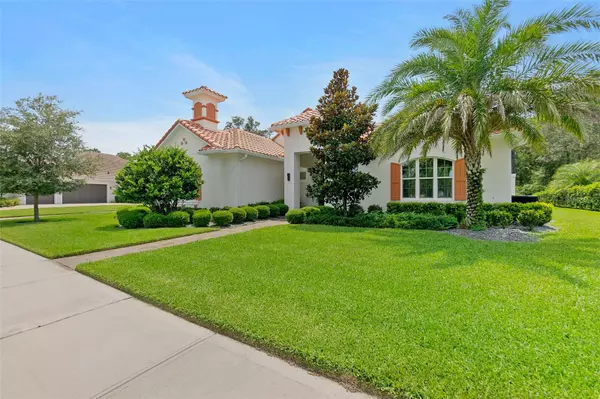$940,000
$975,000
3.6%For more information regarding the value of a property, please contact us for a free consultation.
4 Beds
4 Baths
2,745 SqFt
SOLD DATE : 08/01/2023
Key Details
Sold Price $940,000
Property Type Single Family Home
Sub Type Single Family Residence
Listing Status Sold
Purchase Type For Sale
Square Footage 2,745 sqft
Price per Sqft $342
Subdivision Hidden Lakes Ph 2 Water Oaks Sub
MLS Listing ID FC292466
Sold Date 08/01/23
Bedrooms 4
Full Baths 3
Half Baths 1
Construction Status Inspections,Other Contract Contingencies
HOA Fees $100/qua
HOA Y/N Yes
Originating Board Stellar MLS
Year Built 2020
Annual Tax Amount $9,203
Lot Size 0.380 Acres
Acres 0.38
Property Description
Under contract-accepting backup offers. A Beautiful & Popular Courtyard Pool Home built in 2020 with a list of upgrades. This floorplan includes 4 Bedroom, 3 full bath and 1 powder bath along with a 3 car garage on an oversized lot. The separate Casita includes the additional guest bedroom & full bath separate from the main house which has 3 bedroom 2 full bath and powder room. Enter thru double doors into a private courtyard patio with pool for the ultimate outdoor living. Enter Main home thru a 2nd set of double doors with open floorplan. This home features porcelain tile flooring thru out, high end finishes including high ceilings and 8'-0" doors, large master bathroom complete with walk in shower, raised separate vanity areas equipped with solid surface counters. The kitchen has 42" cabinets with soft close doors and drawers, stainless steel appliances including cook-top and wall oven & spacious walk in pantry. Additional upgrades are: Custom Closets for entire house-including pantry, Bedroom/study with custom built-in desk/shelving cabinets, Custom Plantation Shutters through entire house-including sliding glass doors, 3M window tinting entire house, Courtyard with pool & Rear Porch have screen enclosures, Garage floor custom with epoxy coating and Garage has cabinets/shelving. Water filtration system was installed-entire house. Owners will leave the TVS in the guest bedrooms. Furnishings in home can be available for purchases. TV in Master Bedroom and Den are not included in purchase. House currently has a home warranty with 2-10 Home Buyers Warranty, this is transferrable to home buyer if desired. House has pest control warranty with 360 Pest control, including termite bond-this is available to be transferred upon sale if desired.
Available immediately for a new owner. Owner has an assumable VA loan with Interest Rate of 2.25% for an option with a good offer.
Location
State FL
County Flagler
Community Hidden Lakes Ph 2 Water Oaks Sub
Zoning MPD
Interior
Interior Features Ceiling Fans(s), Crown Molding, Eat-in Kitchen, High Ceilings, Kitchen/Family Room Combo, Living Room/Dining Room Combo, Master Bedroom Main Floor, Open Floorplan, Solid Surface Counters, Vaulted Ceiling(s), Walk-In Closet(s), Window Treatments
Heating Central
Cooling Central Air
Flooring Tile
Furnishings Negotiable
Fireplace false
Appliance Built-In Oven, Convection Oven, Cooktop, Dishwasher, Disposal, Dryer, Electric Water Heater, Exhaust Fan, Microwave, Refrigerator, Washer
Laundry Laundry Room
Exterior
Exterior Feature Courtyard, Lighting, Outdoor Shower, Rain Gutters, Sliding Doors
Garage Spaces 3.0
Pool Child Safety Fence, Deck, Gunite, In Ground, Lighting, Screen Enclosure
Community Features Sidewalks
Utilities Available Cable Connected, Electricity Connected, Sewer Connected, Street Lights, Underground Utilities, Water Connected
Amenities Available Gated
View Trees/Woods
Roof Type Concrete, Tile
Porch Deck, Front Porch, Patio, Rear Porch, Screened
Attached Garage true
Garage true
Private Pool Yes
Building
Lot Description Landscaped, Oversized Lot, Paved
Entry Level One
Foundation Slab
Lot Size Range 1/4 to less than 1/2
Builder Name ABD Development
Sewer Public Sewer
Water Public
Architectural Style Mediterranean
Structure Type Block, Stucco
New Construction false
Construction Status Inspections,Other Contract Contingencies
Others
Pets Allowed Yes
Senior Community No
Ownership Fee Simple
Monthly Total Fees $100
Acceptable Financing Assumable, Cash, Conventional, VA Loan
Membership Fee Required Required
Listing Terms Assumable, Cash, Conventional, VA Loan
Special Listing Condition None
Read Less Info
Want to know what your home might be worth? Contact us for a FREE valuation!

Our team is ready to help you sell your home for the highest possible price ASAP

© 2025 My Florida Regional MLS DBA Stellar MLS. All Rights Reserved.
Bought with OCEAN CITY REALTY LLC
![<!-- Google Tag Manager --> (function(w,d,s,l,i){w[l]=w[l]||[];w[l].push({'gtm.start': new Date().getTime(),event:'gtm.js'});var f=d.getElementsByTagName(s)[0], j=d.createElement(s),dl=l!='dataLayer'?'&l='+l:'';j.async=true;j.src= 'https://www.googletagmanager.com/gtm.js?id='+i+dl;f.parentNode.insertBefore(j,f); })(window,document,'script','dataLayer','GTM-KJRGCWMM'); <!-- End Google Tag Manager -->](https://cdn.chime.me/image/fs/cmsbuild/2023129/11/h200_original_5ec185b3-c033-482e-a265-0a85f59196c4-png.webp)





