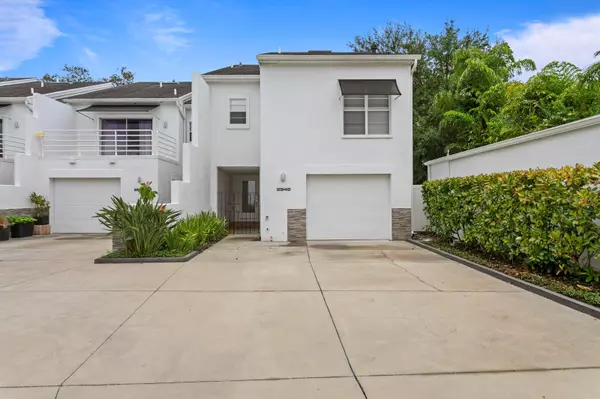$755,500
$725,000
4.2%For more information regarding the value of a property, please contact us for a free consultation.
3 Beds
3 Baths
1,954 SqFt
SOLD DATE : 08/03/2023
Key Details
Sold Price $755,500
Property Type Townhouse
Sub Type Townhouse
Listing Status Sold
Purchase Type For Sale
Square Footage 1,954 sqft
Price per Sqft $386
Subdivision Courtyards Of Tampa A Condomin
MLS Listing ID T3456945
Sold Date 08/03/23
Bedrooms 3
Full Baths 2
Half Baths 1
Construction Status Inspections
HOA Fees $775/mo
HOA Y/N Yes
Originating Board Stellar MLS
Year Built 1985
Annual Tax Amount $8,857
Lot Size 1,306 Sqft
Acres 0.03
Property Description
Welcome To This Beautiful South Tampa Townhome Just Steps From Iconic Bayshore Blvd. As You Arrive To The Community You Are Greeted By Majestic Palm Trees And Beautifully Manicured Landscaping. This Town Home Features 3 Bedrooms 2 And Half Bathrooms With A Modern Open Floor Plan. It Is All About Entertaining With New Black Glass Metal Framed Doors That Open Up To The Oversized Yard And A Brick Paver Patio. Travertine Floors Are Through Out The Downstairs With A Two Story Vaulted Living Room And Wood Burning Fireplace. The Kitchen Features Newly Painted Wood Cabinets, Corian Counters And Stainless Steel Samsung Appliances. The Dinning Room Can Easily Accommodate An 8 Person Dinning Room With Tons Of Storage For All Your Entraining Needs. Upstairs You Have Beautiful Dark Oak Floors Through Out, Contemporary Light Fixtures And Open Balcony Overlooking The Living Room. There Are Two Guest Bedrooms With A Shared Full Bath. The Primary Bedroom Is Spacious With A Separate Den/Office, Newly Remodeled Bathroom With Glass Shower, Modern Touches, Large Walk In Closet And Stackable Washer And Dryer. There Is Plenty Of Storage Through Out. The Community Is Modern And Tropical With A Beautiful Lap Pool. There Is An Oversized One-Car Garage With Two More Parking Spaces Out Front. Walking Distance To Many Restaurants, Spa And Shops. Welcome To Bayshore And All It Has To Offer.
Location
State FL
County Hillsborough
Community Courtyards Of Tampa A Condomin
Zoning PD
Interior
Interior Features Cathedral Ceiling(s), Ceiling Fans(s), Eat-in Kitchen, High Ceilings, Master Bedroom Upstairs, Open Floorplan, Solid Wood Cabinets, Vaulted Ceiling(s), Window Treatments
Heating Central
Cooling Central Air
Flooring Travertine, Wood
Furnishings Unfurnished
Fireplace true
Appliance Convection Oven, Dishwasher, Disposal, Dryer, Electric Water Heater, Refrigerator, Washer
Laundry Upper Level
Exterior
Exterior Feature Courtyard, French Doors, Garden, Irrigation System
Parking Features Driveway
Garage Spaces 1.0
Fence Fenced
Community Features Pool
Utilities Available Public
Amenities Available Pool
Roof Type Shingle
Porch Front Porch, Patio
Attached Garage true
Garage true
Private Pool No
Building
Lot Description Corner Lot
Story 2
Entry Level Two
Foundation Slab
Lot Size Range 0 to less than 1/4
Sewer Public Sewer
Water Public
Architectural Style Bungalow
Structure Type Concrete
New Construction false
Construction Status Inspections
Schools
Elementary Schools Roosevelt-Hb
Middle Schools Coleman-Hb
High Schools Plant-Hb
Others
Pets Allowed Yes
HOA Fee Include Pool, Escrow Reserves Fund, Insurance, Internet, Maintenance Grounds, Pest Control, Pool, Private Road, Trash, Water
Senior Community No
Ownership Condominium
Monthly Total Fees $775
Acceptable Financing Cash, Conventional, VA Loan
Membership Fee Required Required
Listing Terms Cash, Conventional, VA Loan
Special Listing Condition None
Read Less Info
Want to know what your home might be worth? Contact us for a FREE valuation!

Our team is ready to help you sell your home for the highest possible price ASAP

© 2024 My Florida Regional MLS DBA Stellar MLS. All Rights Reserved.
Bought with SMITH & ASSOCIATES REAL ESTATE

![<!-- Google Tag Manager --> (function(w,d,s,l,i){w[l]=w[l]||[];w[l].push({'gtm.start': new Date().getTime(),event:'gtm.js'});var f=d.getElementsByTagName(s)[0], j=d.createElement(s),dl=l!='dataLayer'?'&l='+l:'';j.async=true;j.src= 'https://www.googletagmanager.com/gtm.js?id='+i+dl;f.parentNode.insertBefore(j,f); })(window,document,'script','dataLayer','GTM-KJRGCWMM'); <!-- End Google Tag Manager -->](https://cdn.chime.me/image/fs/cmsbuild/2023129/11/h200_original_5ec185b3-c033-482e-a265-0a85f59196c4-png.webp)





