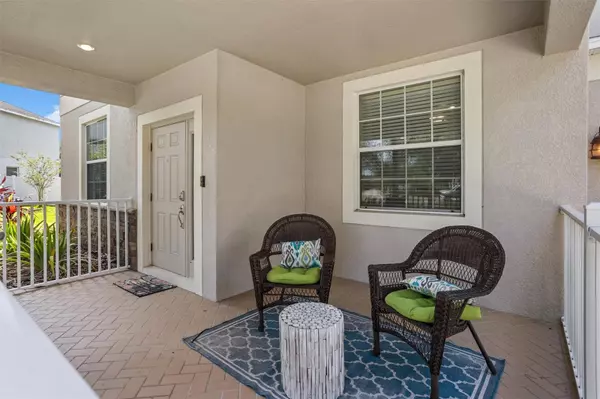$837,500
$899,000
6.8%For more information regarding the value of a property, please contact us for a free consultation.
6 Beds
4 Baths
4,308 SqFt
SOLD DATE : 08/07/2023
Key Details
Sold Price $837,500
Property Type Single Family Home
Sub Type Single Family Residence
Listing Status Sold
Purchase Type For Sale
Square Footage 4,308 sqft
Price per Sqft $194
Subdivision Live Oak Preserve Ph 2B-Vil
MLS Listing ID W7855564
Sold Date 08/07/23
Bedrooms 6
Full Baths 4
HOA Fees $159/mo
HOA Y/N Yes
Originating Board Stellar MLS
Year Built 2012
Annual Tax Amount $10,473
Lot Size 10,454 Sqft
Acres 0.24
Lot Dimensions 82.9x125
Property Description
Under contract-accepting backup offers. Prepare to be stunned as you walk through the doors of this meticulously maintained 6 bedroom, 4 bathroom home with a one-of-a-kind resort style pool. Greeted by spacious formal living and dining areas as soon as you enter, you then pass through to the heart of this home, which features a large kitchen featuring plenty of granite counter tops, high grade stainless steel appliances, 42 inch cabinets and a large breakfast counter. Adjacent to the kitchen is a fantastic great room with sliders that open up to the huge travertine tiled veranda. Enjoy the privacy of your large yard while creating memories in a one of a kind pool which includes a beach entrance, grotto spa, grotto and a slide. You will not find another pool like this anywhere else in Tampa Bay!! The outdoor kitchen is perfect for parties or enjoying with family and friends.The 1st floor also features a guest bedroom, full bath, laundry room with large closet and Luxury vinyl plank flooring throughout. The second floor features an oversized primary bedroom suite that truly exemplifies luxury! The primary bath includes 2 vanities, a stand-alone tub, walk in shower and 2 huge walk in closets! Also find the theater room with surround sound and elevated seating. The engineered hardwood floors are throughout the entire second floor which includes 4 additional bedrooms with large closets! Located in the heart of New Tampa, within minutes you are on Bruce B Downs Blvd, surrounded by shops, entertainment and dining and are only a quick drive to downtown Tampa!
Location
State FL
County Hillsborough
Community Live Oak Preserve Ph 2B-Vil
Zoning PD
Interior
Interior Features Ceiling Fans(s), Eat-in Kitchen, Open Floorplan, Solid Surface Counters, Solid Wood Cabinets, Split Bedroom, Walk-In Closet(s)
Heating Central
Cooling Central Air
Flooring Hardwood, Laminate
Fireplace false
Appliance Dishwasher, Microwave, Range, Refrigerator
Exterior
Exterior Feature Lighting, Outdoor Kitchen, Sidewalk, Sliding Doors
Garage Spaces 3.0
Pool In Ground, Lighting, Salt Water
Community Features Deed Restrictions, Fitness Center, Gated, Playground, Pool, Sidewalks, Tennis Courts
Utilities Available Electricity Connected, Sewer Connected
Roof Type Shingle
Attached Garage true
Garage true
Private Pool Yes
Building
Story 2
Entry Level Two
Foundation Slab
Lot Size Range 0 to less than 1/4
Sewer Public Sewer
Water Public
Structure Type Stucco
New Construction false
Others
Pets Allowed No
Senior Community No
Ownership Fee Simple
Monthly Total Fees $159
Acceptable Financing Cash, Conventional, FHA, VA Loan
Membership Fee Required Required
Listing Terms Cash, Conventional, FHA, VA Loan
Special Listing Condition None
Read Less Info
Want to know what your home might be worth? Contact us for a FREE valuation!

Our team is ready to help you sell your home for the highest possible price ASAP

© 2025 My Florida Regional MLS DBA Stellar MLS. All Rights Reserved.
Bought with STELLAR NON-MEMBER OFFICE
![<!-- Google Tag Manager --> (function(w,d,s,l,i){w[l]=w[l]||[];w[l].push({'gtm.start': new Date().getTime(),event:'gtm.js'});var f=d.getElementsByTagName(s)[0], j=d.createElement(s),dl=l!='dataLayer'?'&l='+l:'';j.async=true;j.src= 'https://www.googletagmanager.com/gtm.js?id='+i+dl;f.parentNode.insertBefore(j,f); })(window,document,'script','dataLayer','GTM-KJRGCWMM'); <!-- End Google Tag Manager -->](https://cdn.chime.me/image/fs/cmsbuild/2023129/11/h200_original_5ec185b3-c033-482e-a265-0a85f59196c4-png.webp)





