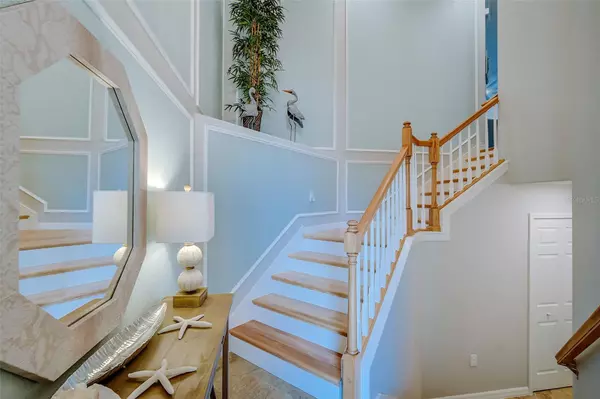$465,000
$485,000
4.1%For more information regarding the value of a property, please contact us for a free consultation.
3 Beds
2 Baths
2,187 SqFt
SOLD DATE : 08/16/2023
Key Details
Sold Price $465,000
Property Type Condo
Sub Type Condominium
Listing Status Sold
Purchase Type For Sale
Square Footage 2,187 sqft
Price per Sqft $212
Subdivision Gran Paradiso
MLS Listing ID N6126285
Sold Date 08/16/23
Bedrooms 3
Full Baths 2
Construction Status Inspections
HOA Fees $321/qua
HOA Y/N Yes
Originating Board Stellar MLS
Year Built 2017
Annual Tax Amount $4,750
Property Description
Enjoy the good life at Gran Paradiso offering resort-style living in a beautifully designed, Tuscan-inspired community within the heart of the popular, ever-growing West Villages District of Wellen Park. This luxury, maintenance-free second story Coach Home has been meticulously maintained and is move-in ready where you can enjoy the carefree Florida lifestyle you've been dreaming of! Tucked privately behind the gates of the exclusive Gran Paradiso Resort Community, this second floor, Oleander floor plan offers 2,187 SQ FT of space featuring 3 bedrooms, 2 bathrooms, and an oversized 2 car garage WITH an extension for a cart! Engineered Red Oak Hardwood floors in all bedrooms, Red Oak Hardwood floor in foyer & staircase, Plantation Shutters throughout, and custom light fixtures - this home offers simple yet appealing features. The rest of the home is tiled. This home allows its owners to experience the best of its spacious floor plan with custom luxurious offerings. This home is a warm, minimalistic modern design with an open airy living space and 10 foot ceilings throughout. Open to the living area is a spacious kitchen with plenty of storage, stainless steel appliances, and stone countertops accommodating counter seating as well as a casual dining nook. The kitchen sits in between the spacious dining room on one side with a breakfast nook on the other. Enjoy evening sunsets and sparkling lake views from the private screened lanai area featuring tiled floors - your ‘second living room'. Roll Down screens installed throughout the lanai for shade and privacy. The generous master suite features his and her walk-in closets and a master bath with dual sinks, a soaking tub, a separate, large walk-in shower, and a Bidet! Providing privacy and comfort for guests are two additional bedrooms and a second bathroom also featuring a Bidet! This insulated two and a half car garage features a NEW Smart Masterlift Garage Door, Belt Drive built-in battery backup, myQ Smart Home camera remote control open door with the app, and an Amazon Key Delivery. The laundry room features a full-size washer and dryer, and extra storage space - completing this fabulous floor plan. ** WHOLE HOUSE IS SURGE PROTECTED ** Entire home on water softener. Maintenance-free, resort-style living, boasting a free-form RESORT POOL with zero entry, state-of-the-art fitness center, tennis, pickle-ball, playground---even "spa-like" locker rooms with steam rooms and saunas. The area of Wellen Park is one of the FASTEST GROWING PLANNED COMMUNITIES IN THE COUNTRY!! With so much to enjoy, don't miss this opportunity to call Gran Paradiso home! YOUR PARADISE AWAITS! Check out the 3D walk through tour and schedule your showing today!
Location
State FL
County Sarasota
Community Gran Paradiso
Zoning V
Interior
Interior Features Eat-in Kitchen, L Dining, Walk-In Closet(s)
Heating Electric
Cooling Central Air
Flooring Tile, Wood
Furnishings Unfurnished
Fireplace false
Appliance Dishwasher, Disposal, Dryer, Electric Water Heater, Microwave, Range, Refrigerator, Washer
Laundry Inside, Laundry Room
Exterior
Exterior Feature Irrigation System, Lighting, Rain Gutters, Sidewalk, Sliding Doors, Sprinkler Metered
Parking Features Driveway, Garage Door Opener, Ground Level, Oversized
Garage Spaces 2.0
Community Features Clubhouse, Fishing, Fitness Center, Gated, Golf Carts OK, Irrigation-Reclaimed Water, Lake, Playground, Pool, Sidewalks, Tennis Courts
Utilities Available BB/HS Internet Available, Cable Connected, Electricity Connected, Fiber Optics, Public, Sewer Connected, Sprinkler Meter, Sprinkler Recycled, Street Lights, Underground Utilities, Water Connected
Amenities Available Basketball Court, Clubhouse, Fence Restrictions, Fitness Center, Gated, Maintenance, Pickleball Court(s), Playground, Pool, Recreation Facilities, Sauna, Spa/Hot Tub, Tennis Court(s)
View Y/N 1
View Water
Roof Type Tile
Porch Covered, Enclosed, Porch, Rear Porch, Screened
Attached Garage true
Garage true
Private Pool No
Building
Story 2
Entry Level One
Foundation Slab
Lot Size Range Non-Applicable
Builder Name Lennar
Sewer Public Sewer
Water Public
Structure Type Block, Stucco
New Construction false
Construction Status Inspections
Schools
Elementary Schools Taylor Ranch Elementary
Middle Schools Venice Area Middle
High Schools Venice Senior High
Others
Pets Allowed Breed Restrictions, Number Limit, Size Limit, Yes
HOA Fee Include Guard - 24 Hour, Cable TV, Pool, Escrow Reserves Fund, Internet, Maintenance Grounds, Management, Pool, Private Road, Recreational Facilities
Senior Community No
Pet Size Extra Large (101+ Lbs.)
Ownership Fee Simple
Monthly Total Fees $564
Acceptable Financing Cash, Conventional, FHA, VA Loan
Membership Fee Required Required
Listing Terms Cash, Conventional, FHA, VA Loan
Num of Pet 3
Special Listing Condition None
Read Less Info
Want to know what your home might be worth? Contact us for a FREE valuation!

Our team is ready to help you sell your home for the highest possible price ASAP

© 2025 My Florida Regional MLS DBA Stellar MLS. All Rights Reserved.
Bought with CENTURY 21 SCHMIDT REAL ESTATE
![<!-- Google Tag Manager --> (function(w,d,s,l,i){w[l]=w[l]||[];w[l].push({'gtm.start': new Date().getTime(),event:'gtm.js'});var f=d.getElementsByTagName(s)[0], j=d.createElement(s),dl=l!='dataLayer'?'&l='+l:'';j.async=true;j.src= 'https://www.googletagmanager.com/gtm.js?id='+i+dl;f.parentNode.insertBefore(j,f); })(window,document,'script','dataLayer','GTM-KJRGCWMM'); <!-- End Google Tag Manager -->](https://cdn.chime.me/image/fs/cmsbuild/2023129/11/h200_original_5ec185b3-c033-482e-a265-0a85f59196c4-png.webp)





