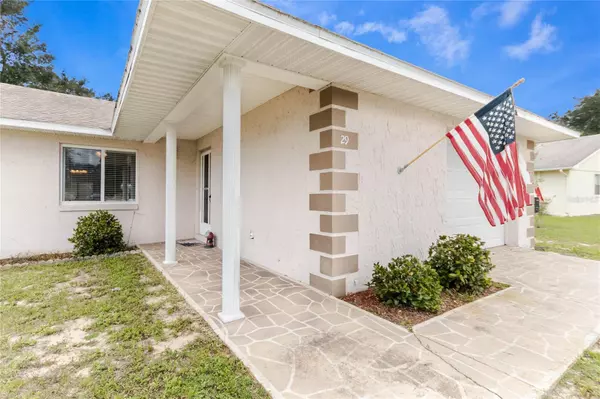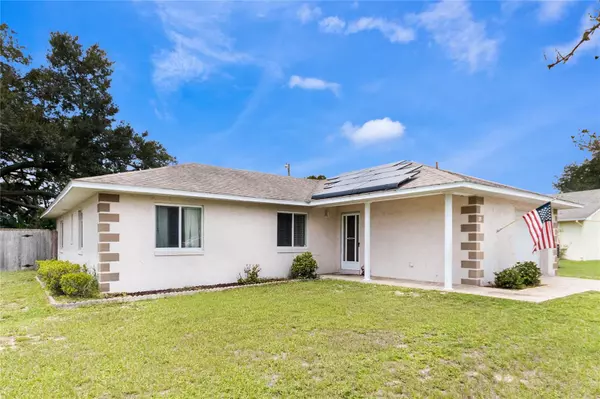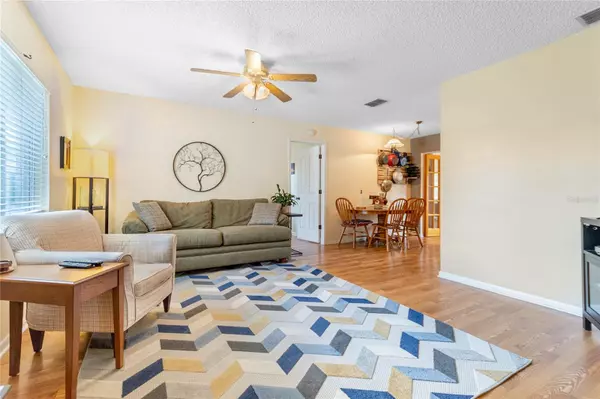$280,000
$275,000
1.8%For more information regarding the value of a property, please contact us for a free consultation.
2 Beds
2 Baths
1,300 SqFt
SOLD DATE : 08/25/2023
Key Details
Sold Price $280,000
Property Type Single Family Home
Sub Type Single Family Residence
Listing Status Sold
Purchase Type For Sale
Square Footage 1,300 sqft
Price per Sqft $215
Subdivision Crescent Estates
MLS Listing ID O6127102
Sold Date 08/25/23
Bedrooms 2
Full Baths 2
HOA Fees $29/ann
HOA Y/N Yes
Originating Board Stellar MLS
Year Built 1982
Annual Tax Amount $1,639
Lot Size 6,969 Sqft
Acres 0.16
Property Description
Welcome home! This cozy 2 bedroom 2 bath home is tucked away in a small, quiet, and friendly community. The home features laminate flooring throughout, updated bathrooms, plenty of storage space, living and dining room combo, additional large bonus/family room, split bedrooms, and double pane insulated windows that let in tons of natural light. The kitchen is centrally located, overlooks the backyard and features Silestone countertops and wood cabinets. The spacious master bedroom features walk in closet and updated master bath with walk in tiled shower and frameless glass enclosure. The 2nd bedroom is a nice size with a double closet for extra storage. The 2nd bathroom features a large tub with ceramic tile and lovely accent tiles. Let the dogs roam free in the large fully fenced backyard and host family and friends for barbecues on the back patio. Save money on your electric bill with the solar panel system! Low HOA and no CDD! It's a very short walk to visit the community junior-sized Olympic swimming pool, the 3300 sqft recreation building(rentable for parties), playground, shuffleboard, horseshoe pits, and nearly 4 acres of space owned by the association. Located off highway 27 you'll have quick access to I-4, Advent Health, Publix, shopping and dining around Posner Park, and you'll be just 20 miles from Disney World. Don't miss out on this lovingly maintained, move in ready home - Schedule your showing today!
Location
State FL
County Polk
Community Crescent Estates
Zoning PUD
Rooms
Other Rooms Family Room, Great Room
Interior
Interior Features Ceiling Fans(s), Living Room/Dining Room Combo, Master Bedroom Main Floor, Split Bedroom
Heating Heat Pump
Cooling Central Air
Flooring Laminate, Tile
Furnishings Unfurnished
Fireplace false
Appliance Dryer, Range, Refrigerator, Washer
Laundry In Garage
Exterior
Exterior Feature Lighting
Parking Features Driveway, Garage Door Opener
Garage Spaces 1.0
Fence Wood
Community Features Clubhouse, Playground, Pool
Utilities Available Electricity Connected, Sewer Connected, Solar, Water Connected
Amenities Available Clubhouse, Playground, Pool, Recreation Facilities
Roof Type Shingle
Porch Front Porch, Patio
Attached Garage true
Garage true
Private Pool No
Building
Lot Description Paved
Entry Level One
Foundation Slab
Lot Size Range 0 to less than 1/4
Sewer Public Sewer
Water Public
Structure Type Block
New Construction false
Schools
Elementary Schools Loughman Oaks Elem
Middle Schools Citrus Ridge
High Schools Ridge Community Senior High
Others
Pets Allowed Yes
HOA Fee Include Pool, Recreational Facilities
Senior Community No
Ownership Fee Simple
Monthly Total Fees $29
Acceptable Financing Cash, Conventional, FHA, VA Loan
Membership Fee Required Required
Listing Terms Cash, Conventional, FHA, VA Loan
Special Listing Condition None
Read Less Info
Want to know what your home might be worth? Contact us for a FREE valuation!

Our team is ready to help you sell your home for the highest possible price ASAP

© 2025 My Florida Regional MLS DBA Stellar MLS. All Rights Reserved.
Bought with MBA REALTY GROUP, INC
![<!-- Google Tag Manager --> (function(w,d,s,l,i){w[l]=w[l]||[];w[l].push({'gtm.start': new Date().getTime(),event:'gtm.js'});var f=d.getElementsByTagName(s)[0], j=d.createElement(s),dl=l!='dataLayer'?'&l='+l:'';j.async=true;j.src= 'https://www.googletagmanager.com/gtm.js?id='+i+dl;f.parentNode.insertBefore(j,f); })(window,document,'script','dataLayer','GTM-KJRGCWMM'); <!-- End Google Tag Manager -->](https://cdn.chime.me/image/fs/cmsbuild/2023129/11/h200_original_5ec185b3-c033-482e-a265-0a85f59196c4-png.webp)





