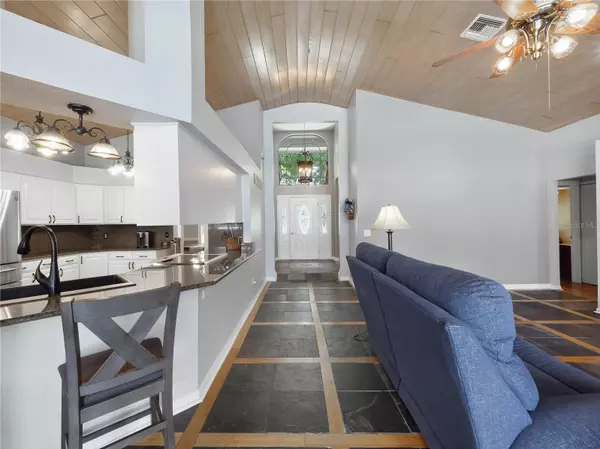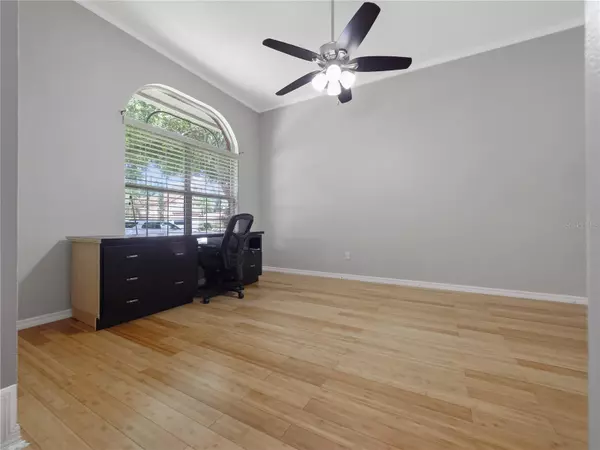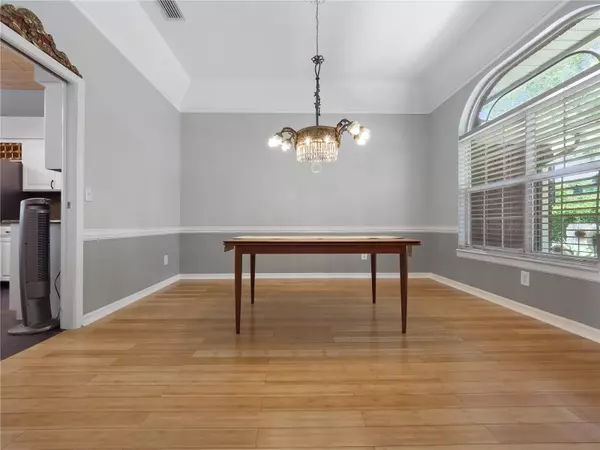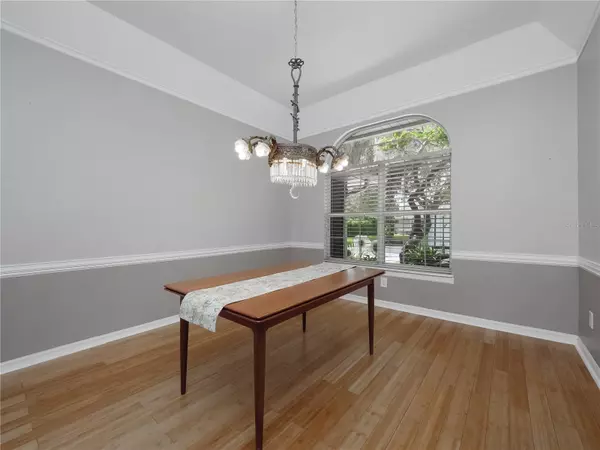$589,000
$589,000
For more information regarding the value of a property, please contact us for a free consultation.
4 Beds
3 Baths
2,445 SqFt
SOLD DATE : 09/29/2023
Key Details
Sold Price $589,000
Property Type Single Family Home
Sub Type Single Family Residence
Listing Status Sold
Purchase Type For Sale
Square Footage 2,445 sqft
Price per Sqft $240
Subdivision Huntridge
MLS Listing ID O6129209
Sold Date 09/29/23
Bedrooms 4
Full Baths 3
Construction Status Financing
HOA Fees $100/qua
HOA Y/N Yes
Originating Board Stellar MLS
Year Built 1991
Annual Tax Amount $4,213
Lot Size 0.300 Acres
Acres 0.3
Property Description
**SELLER FINANCING AVAILABLE WITH 30% DOWN**Welcome to this beautiful four-bedroom, three-bathroom residence, conveniently situated in one of the most coveted areas of Winter Springs! Nestled on a quiet cul-de-sac, this home boasts a split floor plan, providing all the privacy and space your family needs.
The house displays meticulous upkeep with all major items being replaced such as the water heater (2018), a newer roof (installed in 2019) The AC unit, replaced the same year, ensures a comfortable, crisp climate year-round, adding to the pleasant living experience.
The home showcases two recently remodeled bathrooms, manifesting a seamless blend of comfort and modern elegance. The four well-appointed bedrooms are perfect for family members of all ages, with ample space for rest, study, and enjoyment.
Step outside to your private oasis: a stunningly resurfaced pool that provides not only fun and relaxation but also enhances aesthetic value. The pool area comes equipped with a brilliant home audio system for you to enjoy your favorite tunes while sunbathing or having a refreshing swim.
What sets this home apart is its smart home status, offering the convenience of modern living. Whether you're inside watching a movie or enjoying pool time, the home audio system - both inside and by the pool - allows you to manage your ambiance effortlessly.
Living here offers the perk of being in wonderful school zones, adding to the home's desirability. You will be near the 417, shopping centers, and an array of restaurants. This property presents a unique blend of space, elegance, and unbeatable location. This could be the perfect home you've been waiting for - don't miss out on this opportunity!
Location
State FL
County Seminole
Community Huntridge
Zoning R-1AAA
Interior
Interior Features Ceiling Fans(s), High Ceilings
Heating Central
Cooling Central Air
Flooring Bamboo, Slate, Wood
Fireplace true
Appliance Convection Oven, Dishwasher, Disposal, Microwave, Refrigerator
Exterior
Exterior Feature Irrigation System, Lighting, Sliding Doors
Garage Spaces 2.0
Pool In Ground
Utilities Available Cable Available, Cable Connected, Electricity Available, Electricity Connected
Roof Type Shingle
Attached Garage true
Garage true
Private Pool Yes
Building
Story 1
Entry Level One
Foundation Block, Slab
Lot Size Range 1/4 to less than 1/2
Sewer Public Sewer
Water Public
Structure Type Stucco
New Construction false
Construction Status Financing
Others
Pets Allowed Yes
Senior Community No
Pet Size Large (61-100 Lbs.)
Ownership Fee Simple
Monthly Total Fees $100
Acceptable Financing Cash, Conventional, FHA, VA Loan
Membership Fee Required Required
Listing Terms Cash, Conventional, FHA, VA Loan
Num of Pet 10+
Special Listing Condition None
Read Less Info
Want to know what your home might be worth? Contact us for a FREE valuation!

Our team is ready to help you sell your home for the highest possible price ASAP

© 2025 My Florida Regional MLS DBA Stellar MLS. All Rights Reserved.
Bought with OPTIMA REAL ESTATE
![<!-- Google Tag Manager --> (function(w,d,s,l,i){w[l]=w[l]||[];w[l].push({'gtm.start': new Date().getTime(),event:'gtm.js'});var f=d.getElementsByTagName(s)[0], j=d.createElement(s),dl=l!='dataLayer'?'&l='+l:'';j.async=true;j.src= 'https://www.googletagmanager.com/gtm.js?id='+i+dl;f.parentNode.insertBefore(j,f); })(window,document,'script','dataLayer','GTM-KJRGCWMM'); <!-- End Google Tag Manager -->](https://cdn.chime.me/image/fs/cmsbuild/2023129/11/h200_original_5ec185b3-c033-482e-a265-0a85f59196c4-png.webp)





