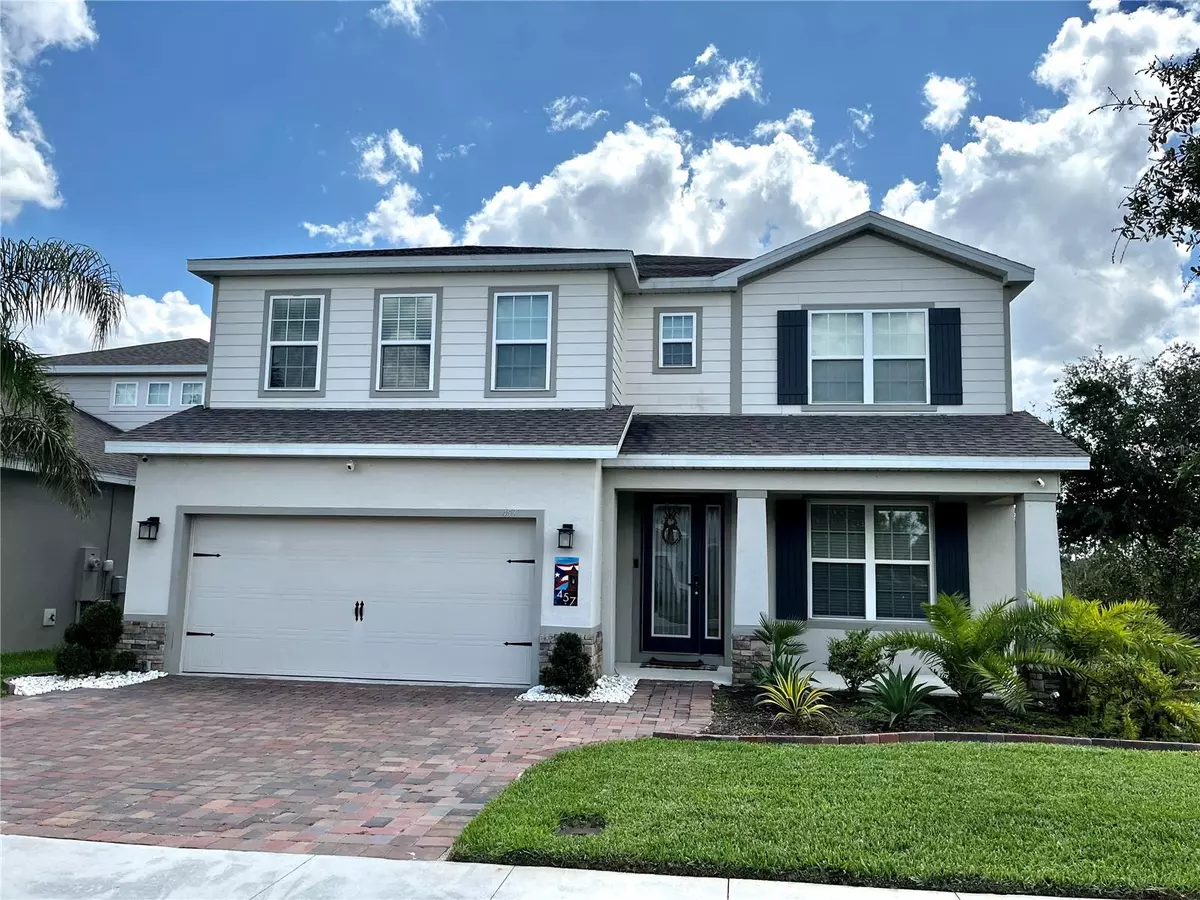$550,000
$560,000
1.8%For more information regarding the value of a property, please contact us for a free consultation.
4 Beds
3 Baths
3,113 SqFt
SOLD DATE : 10/24/2023
Key Details
Sold Price $550,000
Property Type Single Family Home
Sub Type Single Family Residence
Listing Status Sold
Purchase Type For Sale
Square Footage 3,113 sqft
Price per Sqft $176
Subdivision Champions Reserve Ph 2B
MLS Listing ID S5088061
Sold Date 10/24/23
Bedrooms 4
Full Baths 3
HOA Fees $71/mo
HOA Y/N Yes
Originating Board Stellar MLS
Year Built 2019
Annual Tax Amount $1,637
Lot Size 5,662 Sqft
Acres 0.13
Property Description
Stunning 2 story home with 4 bedrooms, 3 full bathrooms, office, and study with 3,113 sqft located in the Champions Reserve Community. When you enter to this fabulous house you will be impressed with how beautiful it is. Lots of upgrades come with the home! The driveway was expanded to accommodate 2 cars comfortably. HUGE Loft in the second floor can be used as a game room to entertain the whole family. Oversized master bedroom with tray ceiling design and two separate walking closet. Master bathroom with dual sinks, large counter
area featuring granite countertops and large shower. Beautiful and charming kitchen with granite countertops, and glass tile backsplash with attractive light toned cabinets and stainless steel appliances. This gorgeous house has a covered patio and a screen lanai. The outdoor space includes a fantastic TIKI BAR for entertaining and enjoying the space with family and friends. Easy access to the community pool. 2 miles from HWY I-4, 5 miles from Posner Park (shopping Center) 1 mile from Omni Hotel and Champion Gate restaurant area. Walking distance (.5 mile) from ER, and gas station. 11 miles from Walt Disney World. Don't miss this opportunity to see this property!
Location
State FL
County Polk
Community Champions Reserve Ph 2B
Interior
Interior Features Ceiling Fans(s), Tray Ceiling(s), Walk-In Closet(s), Window Treatments
Heating Central
Cooling Central Air
Flooring Carpet, Ceramic Tile
Fireplace false
Appliance Dishwasher, Disposal, Electric Water Heater, Microwave, Range, Trash Compactor
Exterior
Exterior Feature Irrigation System, Sidewalk
Garage Spaces 2.0
Utilities Available Cable Connected, Electricity Available, Electricity Connected, Fiber Optics, Sewer Available, Sewer Connected, Sprinkler Meter, Street Lights
Roof Type Shingle
Attached Garage false
Garage true
Private Pool No
Building
Story 2
Entry Level Two
Foundation Block, Concrete Perimeter
Lot Size Range 0 to less than 1/4
Sewer Public Sewer
Water Public
Structure Type Stucco
New Construction false
Schools
Elementary Schools Loughman Oaks Elem
Middle Schools Citrus Ridge
High Schools Davenport High School
Others
Pets Allowed Yes
Senior Community No
Ownership Fee Simple
Monthly Total Fees $71
Membership Fee Required Required
Special Listing Condition None
Read Less Info
Want to know what your home might be worth? Contact us for a FREE valuation!

Our team is ready to help you sell your home for the highest possible price ASAP

© 2024 My Florida Regional MLS DBA Stellar MLS. All Rights Reserved.
Bought with REAL BROKER, LLC

![<!-- Google Tag Manager --> (function(w,d,s,l,i){w[l]=w[l]||[];w[l].push({'gtm.start': new Date().getTime(),event:'gtm.js'});var f=d.getElementsByTagName(s)[0], j=d.createElement(s),dl=l!='dataLayer'?'&l='+l:'';j.async=true;j.src= 'https://www.googletagmanager.com/gtm.js?id='+i+dl;f.parentNode.insertBefore(j,f); })(window,document,'script','dataLayer','GTM-KJRGCWMM'); <!-- End Google Tag Manager -->](https://cdn.chime.me/image/fs/cmsbuild/2023129/11/h200_original_5ec185b3-c033-482e-a265-0a85f59196c4-png.webp)





