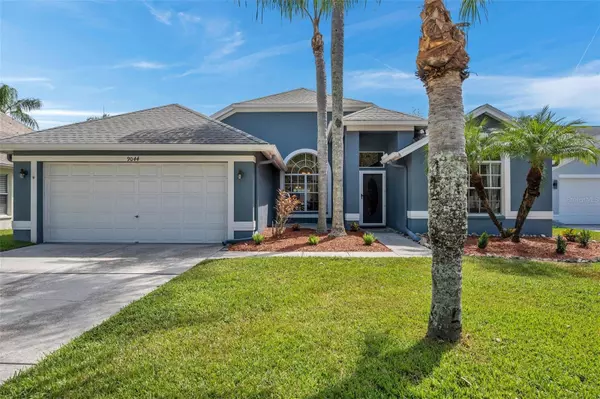$639,000
$639,000
For more information regarding the value of a property, please contact us for a free consultation.
4 Beds
3 Baths
2,036 SqFt
SOLD DATE : 11/16/2023
Key Details
Sold Price $639,000
Property Type Single Family Home
Sub Type Single Family Residence
Listing Status Sold
Purchase Type For Sale
Square Footage 2,036 sqft
Price per Sqft $313
Subdivision Fawn Ridge Village A
MLS Listing ID T3475215
Sold Date 11/16/23
Bedrooms 4
Full Baths 2
Half Baths 1
Construction Status Appraisal,Financing,Inspections
HOA Fees $33/ann
HOA Y/N Yes
Originating Board Stellar MLS
Year Built 1995
Annual Tax Amount $4,772
Lot Size 8,276 Sqft
Acres 0.19
Property Description
Welcome to 9044 Breland Dr, located in the Fawn Ridge neighborhood within the highly desirable Westchase community of Tampa, FL 33626. This exquisite residence boasts 2,036 sq ft of living space, featuring 4 spacious bedrooms, 2.5 bathrooms, a 2-car garage, and an outdoor oasis complete with screened-in pool & spa. Situated on a large lot at the end of a quiet cul-de-sac with the views to the serene pond and conservation! This meticulously maintained home features volume ceilings throughout, bright and airy floorplan and neutral color palette, creating a calming & welcoming atmosphere. The recently remodeled, custom designed kitchen is a chef's dream, featuring beautiful quartz countertops, 42" wood cabinets, stylish backsplash, stainless steel appliances, wine refrigerator, convenient breakfast bar/island and an abundance of pantry space. The cozy wood burning fireplace in the family room is a great area to sit and enjoy the pond view on a cool Florida winter day. Additional features of this remarkable home include laundry room with front load washer & dryer included, travertine tile, hardwood floors, plantation shutters, French doors, water softener system and much more. Spacious master suite includes a large walk-in closet providing ample storage space for your wardrobe. Master bath comes with dual sinks, garden tub, and nicely designed walk-in shower. The second bedroom is just off the master and will make a perfect home office. Two more generously sized bedrooms and an updated secondary bath, plus another half bath by the pool make for plenty of room to host guests! The screened-in saltwater pool overlooks the pond and conservation, creating a serene outdoor retreat. Enjoy walking, jogging and biking around this neighborhood of continuous sidewalks with a county park complete with tennis courts, basketball courts, playground, and baseball field. Close to Upper Tampa Bay Trail, Citrus Park Mall, International Plaza, Tampa International Airport and downtown Tampa. Top rated schools and no CDD fees! You are going to love this home.
Location
State FL
County Hillsborough
Community Fawn Ridge Village A
Zoning PD
Interior
Interior Features Ceiling Fans(s), High Ceilings, Vaulted Ceiling(s), Walk-In Closet(s)
Heating Central
Cooling Central Air
Flooring Carpet, Travertine, Wood
Fireplaces Type Wood Burning
Fireplace true
Appliance Dishwasher, Dryer, Microwave, Range, Refrigerator, Washer, Wine Refrigerator
Laundry Inside, Laundry Room
Exterior
Exterior Feature French Doors, Irrigation System, Sidewalk
Garage Spaces 2.0
Pool In Ground, Salt Water
Community Features Deed Restrictions, Park, Playground, Sidewalks, Tennis Courts
Utilities Available Cable Connected, Public, Sprinkler Recycled, Street Lights
Waterfront Description Pond
View Y/N 1
Water Access 1
Water Access Desc Pond
View Pool, Water
Roof Type Shingle
Porch Screened
Attached Garage true
Garage true
Private Pool Yes
Building
Lot Description Conservation Area, Cul-De-Sac, Irregular Lot
Entry Level One
Foundation Slab
Lot Size Range 0 to less than 1/4
Sewer Public Sewer
Water Public
Structure Type Block
New Construction false
Construction Status Appraisal,Financing,Inspections
Schools
Elementary Schools Deer Park Elem-Hb
Middle Schools Farnell-Hb
High Schools Sickles-Hb
Others
Pets Allowed Yes
Senior Community No
Ownership Fee Simple
Monthly Total Fees $33
Acceptable Financing Cash, Conventional, VA Loan
Membership Fee Required Required
Listing Terms Cash, Conventional, VA Loan
Special Listing Condition None
Read Less Info
Want to know what your home might be worth? Contact us for a FREE valuation!

Our team is ready to help you sell your home for the highest possible price ASAP

© 2024 My Florida Regional MLS DBA Stellar MLS. All Rights Reserved.
Bought with MIHARA & ASSOCIATES INC.

![<!-- Google Tag Manager --> (function(w,d,s,l,i){w[l]=w[l]||[];w[l].push({'gtm.start': new Date().getTime(),event:'gtm.js'});var f=d.getElementsByTagName(s)[0], j=d.createElement(s),dl=l!='dataLayer'?'&l='+l:'';j.async=true;j.src= 'https://www.googletagmanager.com/gtm.js?id='+i+dl;f.parentNode.insertBefore(j,f); })(window,document,'script','dataLayer','GTM-KJRGCWMM'); <!-- End Google Tag Manager -->](https://cdn.chime.me/image/fs/cmsbuild/2023129/11/h200_original_5ec185b3-c033-482e-a265-0a85f59196c4-png.webp)





